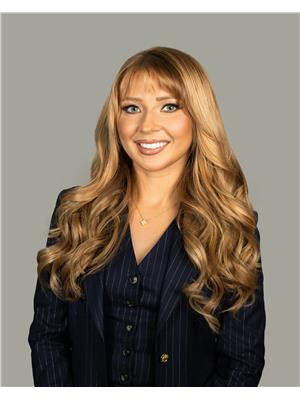Trevor McTavish
Realtor®️
- 780-678-4678
- 780-672-7761
- 780-672-7764
- [email protected]
-
Battle River Realty
4802-49 Street
Camrose, AB
T4V 1M9
Step into this custom-built masterpiece, with stunning views and direct access to Lac La Biche Lake. The property showcases a stone exterior ensuring longevity, as well as maple wood accents indoors. The open floor plan connects the living, dining, and kitchen areas, creating an ideal environment for both daily living and entertaining. This stunning home offers a spacious and comfortable living experience with 5 generously-sized bedrooms and 3.5 modern bathrooms. This property features a walkout basement complete with a movie theatre, perfect for entertaining family and friends. Additionally, a separate guest houses provides comfortable accommodations for any additional guests. The home boasts ample parking and storage with an attached 26x34 ft triple car garage as well as a 24x36ft double detached garage. Outdoor living is a dream with a large deck offering views of the lake, a stunning covered fire pit area, a hot tub, and a volleyball court.Don't miss the opportunity to make this your dream home! (id:50955)
| MLS® Number | E4395701 |
| Property Type | Single Family |
| Neigbourhood | Eagle Haunt Estates |
| AmenitiesNearBy | Park |
| CommunityFeatures | Lake Privileges |
| Features | Private Setting, Corner Site, Level |
| Structure | Fire Pit, Patio(s) |
| ViewType | Lake View |
| WaterFrontType | Waterfront On Lake |
| BathroomTotal | 4 |
| BedroomsTotal | 5 |
| Appliances | Dishwasher, Dryer, Microwave Range Hood Combo, Refrigerator, Washer |
| BasementDevelopment | Finished |
| BasementType | Full (finished) |
| ConstructedDate | 2015 |
| ConstructionStyleAttachment | Detached |
| HalfBathTotal | 1 |
| HeatingType | Forced Air |
| StoriesTotal | 2 |
| SizeInterior | 2186.4731 Sqft |
| Type | House |
| Detached Garage | |
| Attached Garage |
| AccessType | Boat Access |
| Acreage | No |
| LandAmenities | Park |
| SizeIrregular | 0.8 |
| SizeTotal | 0.8 Ac |
| SizeTotalText | 0.8 Ac |
| SurfaceWater | Lake |
| Level | Type | Length | Width | Dimensions |
|---|---|---|---|---|
| Above | Bedroom 2 | Measurements not available | ||
| Above | Bedroom 3 | Measurements not available | ||
| Basement | Bedroom 4 | Measurements not available | ||
| Basement | Bedroom 5 | Measurements not available | ||
| Main Level | Primary Bedroom | Measurements not available |
