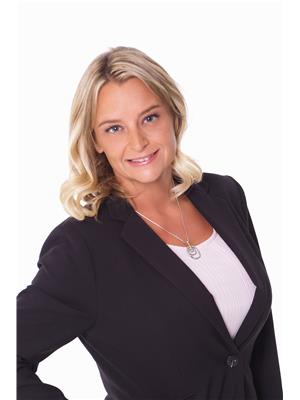Angeline Rolf
Real Estate Associate
- 780-678-6252
- 780-672-7761
- 780-672-7764
- [email protected]
-
Battle River Realty
4802-49 Street
Camrose, AB
T4V 1M9
Welcome to this beautifully updated BUNGALOW with dbl attached garage in the neighbourhood of Summerwood where modern convenience meets sustainable living. Upgrades include A/C and energy-efficient solar panels offering comfort and reduced energy costs year-round. Step inside to soaring ceilings, bright open-concept living area,kitchen & dining area with garden door access to your relaxing 2-tier,low-maintenance deck,perfect for entertaining or enjoying quiet evenings. Spacious primary bedroom features a private ensuite,providing a serene retreat. Main floor laundry adds convenience to your daily routine. The unfinished basement offers endless potential for additional living space to create a home gym,office,more bdrms/entertainment area. Additional highlights incl: Main level living, tankless hot water system and low-maintenance exterior ensures you can spend more time enjoying your home and less time on upkeep. Easy access to Yellowhead & Henday. Close to shopping and public transportation. Beautiful Ho (id:50955)
| MLS® Number | E4407222 |
| Property Type | Single Family |
| Neigbourhood | Summerwood |
| AmenitiesNearBy | Playground, Public Transit, Schools, Shopping |
| ParkingSpaceTotal | 4 |
| BathroomTotal | 2 |
| BedroomsTotal | 2 |
| Amenities | Ceiling - 10ft |
| Appliances | Alarm System, Dishwasher, Dryer, Garage Door Opener Remote(s), Garage Door Opener, Microwave Range Hood Combo, Refrigerator, Gas Stove(s), Washer, Window Coverings |
| ArchitecturalStyle | Bungalow |
| BasementDevelopment | Unfinished |
| BasementType | Full (unfinished) |
| ConstructedDate | 2020 |
| ConstructionStyleAttachment | Detached |
| CoolingType | Central Air Conditioning |
| HeatingType | Forced Air |
| StoriesTotal | 1 |
| SizeInterior | 1170.0371 Sqft |
| Type | House |
| Attached Garage |
| Acreage | No |
| FenceType | Fence |
| LandAmenities | Playground, Public Transit, Schools, Shopping |
| Level | Type | Length | Width | Dimensions |
|---|---|---|---|---|
| Main Level | Living Room | 3.61 m | 3.96 m | 3.61 m x 3.96 m |
| Main Level | Dining Room | 2.82 m | 2.97 m | 2.82 m x 2.97 m |
| Main Level | Kitchen | 2.82 m | 3.76 m | 2.82 m x 3.76 m |
| Main Level | Primary Bedroom | 3.32 m | 3.35 m | 3.32 m x 3.35 m |
| Main Level | Bedroom 2 | 2.71 m | 2.74 m | 2.71 m x 2.74 m |
| Main Level | Laundry Room | 1.55 m | 1.78 m | 1.55 m x 1.78 m |

