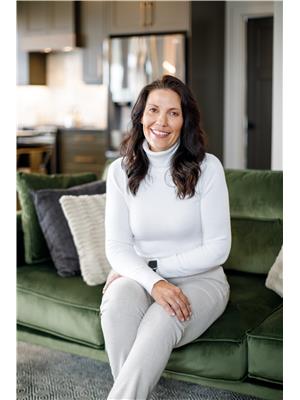14, 27501 Township Road 374
Rural red deer county, Alberta T4S2B1
Welcome to 27501 Township Road 374 #14, Rural Red Deer County! This delightful 4-level split home, built in 1992, is nestled on a picturesque 1.01-acre lot, offering a serene blend of country tranquility and modern convenience just minutes from Red Deer.Step inside to a bright and inviting space, perfect for both relaxing and entertaining. Large windows flood the home with natural light, enhancing the warmth of the open living areas. The kitchen is both functional and stylish, with ample counter space and storage, flowing seamlessly into the dining area—ideal for family meals and gatherings.The upper level features three spacious bedrooms, all with new windows that bathe each room in sunlight. The primary bedroom offers a peaceful retreat with its own 3-piece ensuite. A guest bathroom on this level serves the additional bedrooms with modern fixtures and a comfortable layout.Descending to the lower levels, you'll find a spacious living room with a cozy gas fireplace, perfect for relaxing evenings. This floor also includes a walk-out to a screened-in lower patio, providing a versatile space for outdoor relaxation and entertainment, sheltered from the elements.The fully finished basement offers additional living space, suitable for a home office, gym, or recreation room.A double attached heated garage ensures your vehicles stay protected year-round.The outdoor space is equally impressive, with immaculate landscaping that enhances the property’s natural beauty. The deck, redone in 2019, features a durable Dura-deck surface, ideal for enjoying the serene surroundings.The property boasts a 30x40 shop with oversized doors on each end, built just 4 years ago, complete with 220 wiring for a welder perfect for hobbies or a small business.Recent updates to the home include a roof, furnace, and hot water tank, all just 3 years old, offering peace of mind for years to come. The water system, updated 5 years ago, includes a chlorination system, and the septic tank and field were also replaced 5 years ago.Fully fenced, the property offers privacy and security, making it a perfect haven for family and pets.Don’t miss your chance to own this exceptional property in Rural Red Deer County, where comfort, functionality, and natural beauty come together in perfect harmony—all just five minutes from the city. Schedule your viewing today! (id:50955)

