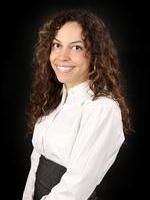Dennis Johnson
Associate Broker/Realtor®
- 780-679-7911
- 780-672-7761
- 780-672-7764
- [email protected]
-
Battle River Realty
4802-49 Street
Camrose, AB
T4V 1M9
Maintenance, Common Area Maintenance, Insurance, Ground Maintenance, Parking, Property Management, Reserve Fund Contributions, Waste Removal
$513.78 MonthlyBeautiful condo townhouse with with new exterior siding and 3 levels of living space! Main level features a bright kitchen that is open to the dining room, a spacious living room with patio doors to the partially fenced backyard, and newer luxury vinyl plank flooring! Upstairs is 3 bedrooms and a 4 pc bathroom. The primary bedroom has a lovely balcony with a great view! Basement has a family room and rec room area and is not fully finished. Basement also has a utility area and washer and dryer. This home backs onto a greenbelt/town land. Quick walk to Vanier Elementary School and very close to other schools (all grades) as well! Close to shopping, grocery, walking trails, playgrounds/parks, recreation center, and other amenities! (id:50955)
| MLS® Number | A2160336 |
| Property Type | Single Family |
| AmenitiesNearBy | Park, Playground, Recreation Nearby, Schools, Shopping |
| Features | Other, No Smoking Home |
| ParkingSpaceTotal | 1 |
| Plan | 9420046 |
| Structure | Deck |
| BathroomTotal | 1 |
| BedroomsAboveGround | 3 |
| BedroomsTotal | 3 |
| Amenities | Other |
| Appliances | Washer, Refrigerator, Range, Dryer, Hood Fan |
| BasementDevelopment | Partially Finished |
| BasementType | Full (partially Finished) |
| ConstructedDate | 1977 |
| ConstructionStyleAttachment | Attached |
| CoolingType | None |
| ExteriorFinish | Vinyl Siding |
| FlooringType | Carpeted, Linoleum, Other, Vinyl Plank |
| FoundationType | Poured Concrete |
| HeatingFuel | Natural Gas |
| HeatingType | Forced Air |
| StoriesTotal | 2 |
| SizeInterior | 1225.36 Sqft |
| TotalFinishedArea | 1225.36 Sqft |
| Type | Row / Townhouse |
| None |
| Acreage | No |
| FenceType | Partially Fenced |
| LandAmenities | Park, Playground, Recreation Nearby, Schools, Shopping |
| SizeIrregular | 2514.00 |
| SizeTotal | 2514 Sqft|0-4,050 Sqft |
| SizeTotalText | 2514 Sqft|0-4,050 Sqft |
| ZoningDescription | R-3 |
| Level | Type | Length | Width | Dimensions |
|---|---|---|---|---|
| Second Level | 4pc Bathroom | 9.83 Ft x 5.00 Ft | ||
| Second Level | Bedroom | 9.83 Ft x 11.33 Ft | ||
| Second Level | Bedroom | 9.83 Ft x 10.92 Ft | ||
| Second Level | Primary Bedroom | 13.25 Ft x 10.92 Ft | ||
| Basement | Recreational, Games Room | 13.33 Ft x 42.33 Ft | ||
| Main Level | Dining Room | 9.92 Ft x 13.50 Ft | ||
| Main Level | Living Room | 13.25 Ft x 22.00 Ft | ||
| Main Level | Kitchen | 9.92 Ft x 7.17 Ft |

