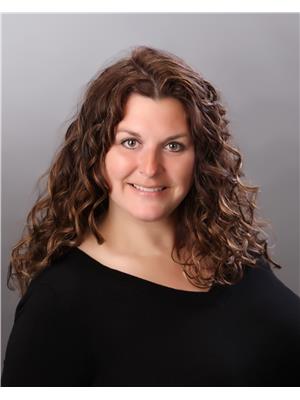Annelie Breugem
Realtor®
- 780-226-7653
- 780-672-7761
- 780-672-7764
- [email protected]
-
Battle River Realty
4802-49 Street
Camrose, AB
T4V 1M9
This exceptional LAKEFRONT HOME offers year-round, turn-key living including furniture, a Pontoon Boat and a Seadoo. Nestled on a sprawling 150x75 ft lot at Marie Lake with 75 feet of pristine lakefront, including your own private beach, this property is a rare gem. Enjoy panoramic lake views from oversized windows or the expansive newly built deck. Soaring vaulted ceilings, and rich hardwood floors throughout. The open-concept living area features a cozy wood-burning fireplace. The spacious kitchen is a chef's delight with quartz countertops, a large center island with an eating bar, and bright dining area. The main floor master bedroom boasts a spa-like ensuite for ultimate relaxation, a second bedroom and convenient main floor laundry. The walk out lower level includes three large bedrooms, a workshop, a storage room, and a huge family room with a wood-burning stove. This home combines luxury, comfort, and stunning natural beauty, making it a truly unique opportunity to own a piece of paradise. (id:50955)
| MLS® Number | E4399786 |
| Property Type | Single Family |
| Neigbourhood | Marie Lake |
| CommunityFeatures | Lake Privileges |
| Features | Cul-de-sac, Private Setting, Treed, See Remarks |
| Structure | Deck |
| ViewType | Lake View |
| WaterFrontType | Waterfront On Lake |
| BathroomTotal | 3 |
| BedroomsTotal | 5 |
| Amenities | Vinyl Windows |
| Appliances | Dishwasher, Dryer, Freezer, Furniture, Hood Fan, Microwave, Refrigerator, Storage Shed, Stove, Washer, See Remarks |
| ArchitecturalStyle | Bungalow |
| BasementDevelopment | Finished |
| BasementType | Full (finished) |
| CeilingType | Vaulted |
| ConstructedDate | 2005 |
| ConstructionStyleAttachment | Detached |
| HalfBathTotal | 1 |
| HeatingType | Forced Air, Wood Stove |
| StoriesTotal | 1 |
| SizeInterior | 1643.972 Sqft |
| Type | House |
| Oversize | |
| RV |
| AccessType | Boat Access |
| Acreage | No |
| FrontsOn | Waterfront |
| SizeIrregular | 0.26 |
| SizeTotal | 0.26 Ac |
| SizeTotalText | 0.26 Ac |
| SurfaceWater | Lake |
| Level | Type | Length | Width | Dimensions |
|---|---|---|---|---|
| Lower Level | Family Room | 6.82 m | 6.28 m | 6.82 m x 6.28 m |
| Lower Level | Bedroom 3 | 4.05 m | 3.15 m | 4.05 m x 3.15 m |
| Lower Level | Bedroom 4 | 4.98 m | 3.08 m | 4.98 m x 3.08 m |
| Lower Level | Bedroom 5 | 4.18 m | 3.84 m | 4.18 m x 3.84 m |
| Lower Level | Workshop | 4.68 m | 4.44 m | 4.68 m x 4.44 m |
| Lower Level | Storage | Measurements not available | ||
| Main Level | Living Room | 6.29 m | 5.94 m | 6.29 m x 5.94 m |
| Main Level | Dining Room | 4.98 m | 3.09 m | 4.98 m x 3.09 m |
| Main Level | Kitchen | 5.07 m | 4.42 m | 5.07 m x 4.42 m |
| Main Level | Primary Bedroom | 4.11 m | 4.005 m | 4.11 m x 4.005 m |
| Main Level | Bedroom 2 | 4 m | 3.6 m | 4 m x 3.6 m |
| Main Level | Laundry Room | 2.22 m | 1.98 m | 2.22 m x 1.98 m |

