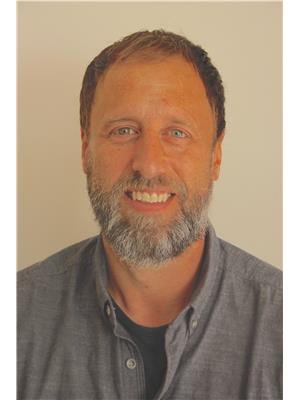Sheena Gamble
Real Estate Associate
- 780-678-1283
- 780-672-7761
- 780-672-7764
- [email protected]
-
Battle River Realty
4802-49 Street
Camrose, AB
T4V 1M9
Maintenance, Insurance, Ground Maintenance, Property Management, Reserve Fund Contributions
$831 MonthlyWith over 2400sq. ft. of living space, Tatanga Ridge1 offers unparalleled luxury living. This 3-bedroom townhome offers the perfect blend of enduring exclusive living and convenience. The openfloor plan with vaulted ceilings seamlessly integrates the living, dining, and kitchen areas, creating awarm and inviting home. Breathtaking Bow Valley vistas are emphasized via large viewing windowson either end, infusing every corner of the home with natural light, with Unit 14 being situated at thetop of the road for added privacy. Well positioned decks offer immersion in the serenity of thesurrounding landscape. Retreat to a spacious master suite complete with its own en-suite bath,jacuzzi tub, steam shower and private deck. Two additional bedrooms and den complement thelower levels for family and friends, the bedrooms are comforted by the addition of in-floor heating notfound in most units within this complex. The attached 444sq ft 2 car garage, double drive andadditional storage areas throughout the home grant more than enough space for your vehicle,mountain toys, and family heirlooms. Other amenities such as covered outdoor bike/tire storage, gasbarbeque hookup add to your luxury experience not found in most Banff properties. Convenientlylocated near trails, parks, and downtown, a golden opportunity awaits! (id:50955)
| MLS® Number | A2117145 |
| Property Type | Single Family |
| CommunityFeatures | Pets Allowed |
| Features | Other |
| ParkingSpaceTotal | 4 |
| Plan | 9311617 |
| Structure | Deck |
| ViewType | View |
| BathroomTotal | 3 |
| BedroomsAboveGround | 1 |
| BedroomsBelowGround | 2 |
| BedroomsTotal | 3 |
| Amenities | Other |
| Appliances | Refrigerator, Oven - Gas, Range - Gas, Dishwasher, Microwave, Washer & Dryer |
| BasementDevelopment | Finished |
| BasementType | Full (finished) |
| ConstructedDate | 1994 |
| ConstructionStyleAttachment | Attached |
| CoolingType | None |
| ExteriorFinish | Stone |
| FireplacePresent | Yes |
| FireplaceTotal | 1 |
| FlooringType | Carpeted, Laminate |
| FoundationType | Poured Concrete |
| HalfBathTotal | 1 |
| HeatingFuel | Natural Gas |
| HeatingType | Forced Air |
| SizeInterior | 1116 Sqft |
| TotalFinishedArea | 1116 Sqft |
| Type | Row / Townhouse |
| Attached Garage | 2 |
| Acreage | No |
| FenceType | Not Fenced |
| SizeIrregular | 2500.00 |
| SizeTotal | 2500 Sqft|0-4,050 Sqft |
| SizeTotalText | 2500 Sqft|0-4,050 Sqft |
| ZoningDescription | Rtr |
| Level | Type | Length | Width | Dimensions |
|---|---|---|---|---|
| Second Level | Primary Bedroom | 15.17 Ft x 13.92 Ft | ||
| Second Level | 3pc Bathroom | 12.75 Ft x 13.00 Ft | ||
| Third Level | Living Room | 20.33 Ft x 19.00 Ft | ||
| Basement | Bedroom | 10.00 Ft x 12.50 Ft | ||
| Basement | Bedroom | 10.00 Ft x 12.42 Ft | ||
| Basement | 4pc Bathroom | 7.50 Ft x 5.00 Ft | ||
| Basement | Laundry Room | 7.17 Ft x 7.58 Ft | ||
| Basement | Furnace | 5.00 Ft x 7.58 Ft | ||
| Basement | Storage | 3.25 Ft x 5.92 Ft | ||
| Lower Level | Office | 17.67 Ft x 13.58 Ft | ||
| Main Level | Dining Room | 12.25 Ft x 10.58 Ft | ||
| Main Level | Kitchen | 15.50 Ft x 15.33 Ft | ||
| Main Level | 2pc Bathroom | 3.17 Ft x 7.67 Ft |

