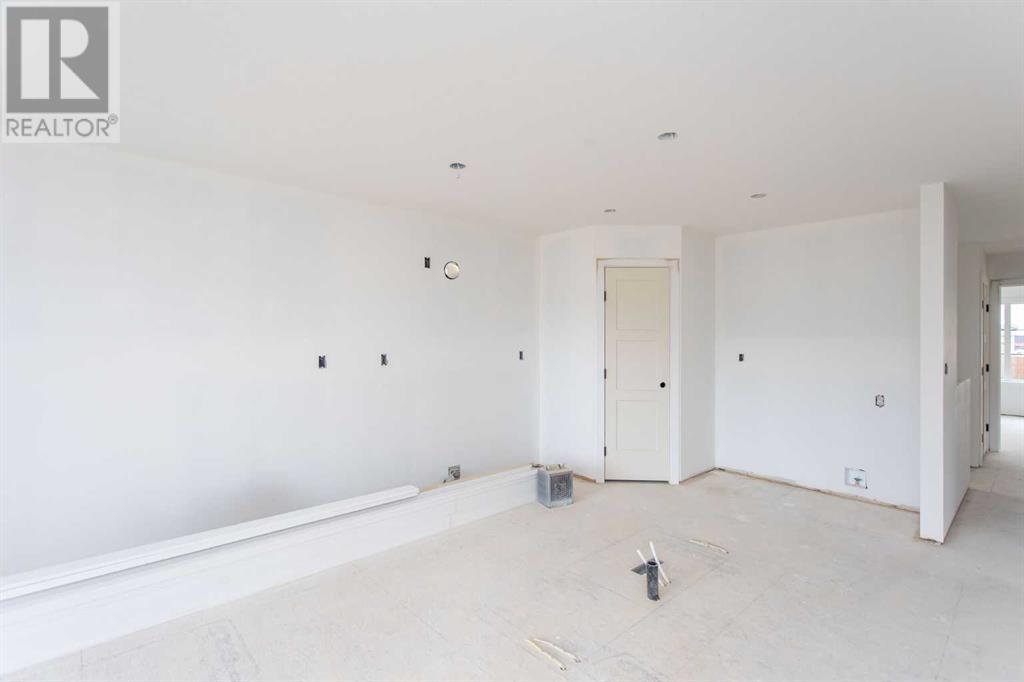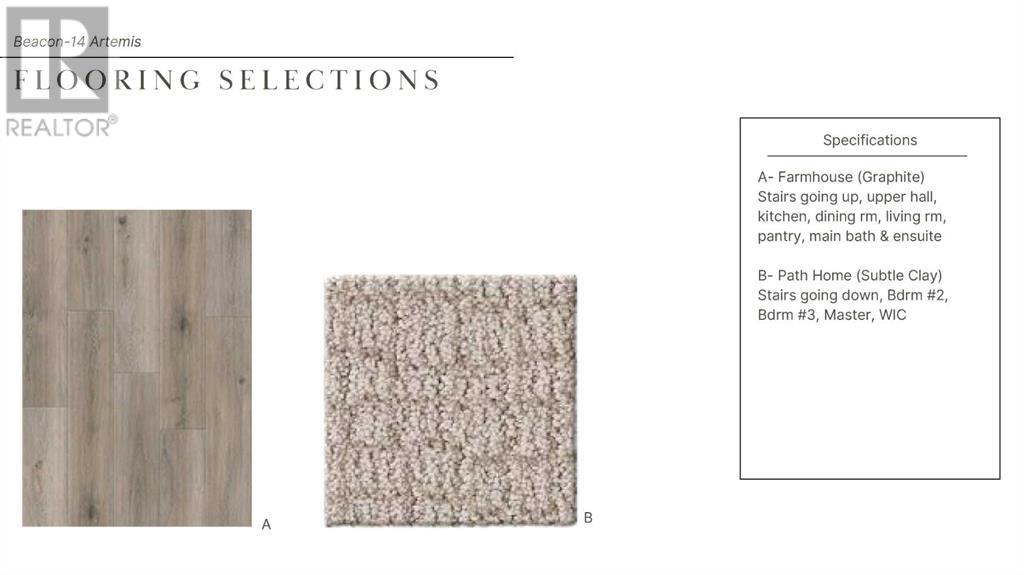LOADING
$429,900
14 Artemis Place, Blackfalds, Alberta T4M 0M1 (27482206)
3 Bedroom
2 Bathroom
1194.34 sqft
Bi-Level
None
Forced Air
14 Artemis Place
Blackfalds, Alberta T4M0M1
Get ready to fall in love with this brand-new build at 14 Artemis Place! This stylish bi-level, set in the family-friendly Aurora Heights neighbourhood, offers the perfect blend of modern design and unbeatable peace of mind. Built by the reputable and award winning Beacon Homes and backed by a 10-year New Home Warranty, this 1,200 Sq.Ft. masterpiece is tailor-made for first-time buyers who want it all—comfort, convenience, and room to grow. Imagine entertaining in your sleek, open-concept space, featuring a chic Kitchen with quartz countertops, a centre island, premium appliances, and a seamless flow to a covered deck for cozy outdoor nights, drink in hand. It’s the perfect home to start your next chapter and build a bright future!The Primary Bedroom is a serene escape with its stylish tray ceiling, walk-in closet, and 4-piece Ensuite. Two additional Bedrooms and a second 4-piece Bath complete the main level, giving you space to grow.The unfinished Basement is a blank canvas, ready for your vision—add extra Bedrooms, a Rec Room, or a play area to suit your future plans. With back lane access, there's room for a future Garage, providing even more flexibility.Situated on a quiet cul-de-sac, this home puts you close to everything Blackfalds has to offer—parks, playgrounds, schools, a Recreation Centre, and shopping. With the perfect blend of price, convenience, and room to grow, 14 Artemis Place is a home you can build your future in. (id:50955)
Property Details
| MLS® Number | A2169499 |
| Property Type | Single Family |
| Community Name | Aurora |
| AmenitiesNearBy | Park, Playground, Schools, Shopping |
| Features | See Remarks, Back Lane, Pvc Window |
| ParkingSpaceTotal | 2 |
| Plan | 1421784 |
| Structure | Deck |
Building
| BathroomTotal | 2 |
| BedroomsAboveGround | 3 |
| BedroomsTotal | 3 |
| Age | New Building |
| Appliances | Refrigerator, Dishwasher, Stove, Microwave Range Hood Combo |
| ArchitecturalStyle | Bi-level |
| BasementDevelopment | Unfinished |
| BasementType | Full (unfinished) |
| ConstructionMaterial | Wood Frame |
| ConstructionStyleAttachment | Detached |
| CoolingType | None |
| FlooringType | Carpeted, Vinyl Plank |
| FoundationType | Poured Concrete |
| HeatingType | Forced Air |
| SizeInterior | 1194.34 Sqft |
| TotalFinishedArea | 1194.34 Sqft |
| Type | House |
Parking
| Other |
Land
| Acreage | No |
| FenceType | Partially Fenced |
| LandAmenities | Park, Playground, Schools, Shopping |
| SizeDepth | 38.38 M |
| SizeFrontage | 11.25 M |
| SizeIrregular | 4408.00 |
| SizeTotal | 4408 Sqft|4,051 - 7,250 Sqft |
| SizeTotalText | 4408 Sqft|4,051 - 7,250 Sqft |
| ZoningDescription | R1s |
Rooms
| Level | Type | Length | Width | Dimensions |
|---|---|---|---|---|
| Lower Level | Furnace | 5.33 Ft x 8.25 Ft | ||
| Main Level | 4pc Bathroom | 8.83 Ft x 4.92 Ft | ||
| Main Level | 4pc Bathroom | 5.00 Ft x 7.83 Ft | ||
| Main Level | Bedroom | 8.83 Ft x 9.83 Ft | ||
| Main Level | Bedroom | 8.83 Ft x 9.92 Ft | ||
| Main Level | Dining Room | 13.67 Ft x 10.33 Ft | ||
| Main Level | Foyer | 5.67 Ft x 11.83 Ft | ||
| Main Level | Kitchen | 13.67 Ft x 11.33 Ft | ||
| Main Level | Living Room | 11.83 Ft x 14.67 Ft | ||
| Main Level | Primary Bedroom | 11.58 Ft x 13.42 Ft |
Dennis Johnson
Associate Broker/Realtor®
- 780-679-7911
- 780-672-7761
- 780-672-7764
- [email protected]
-
Battle River Realty
4802-49 Street
Camrose, AB
T4V 1M9
Listing Courtesy of:


RE/MAX real estate central alberta
4440 - 49 Avenue
Red Deer, Alberta T4N 3W6
4440 - 49 Avenue
Red Deer, Alberta T4N 3W6













