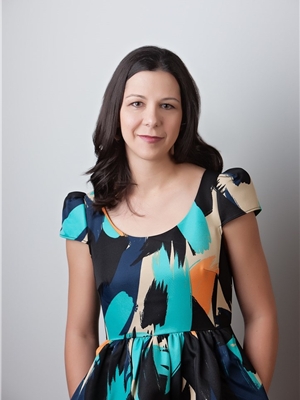Alton Puddicombe
Owner/Broker/Realtor®
- 780-608-0627
- 780-672-7761
- 780-672-7764
- [email protected]
-
Battle River Realty
4802-49 Street
Camrose, AB
T4V 1M9
Welcome to this stunning bungalow in the mature area of English Estates. With over 1.600 sq ft this home as been tastefully renovated & well maintained. Stepping inside you are welcomed by a large entry way and beautifully hardwood floors throughout the main floor. The chef inspired kitchen was new in 2012 showcasing quartz countertops, large island with bar seating, plenty of cabinet space and a large walk-in pantry. The kitchen is open to an breakfast nook looking out to the back yard and to the family room. The sprawling main level also features a formal dining room next to the bright living room with large windows & beautiful gas fireplace. The primary bedroom includes a walk-in closet and 3 piece ensuite with double vanity and extra cabinets. The main floor also includes a second bedroom, 4 piece bath, and laundry room with more cabinets & laundry sink. In the basement you'll find a large open recreation space. Plumbing is in place for basement bar. There are two additional very large bedrooms, and 4 piece bathroom. One of the highlights of this home is the outdoor space with back alley access and backing onto a park. The yard features two sheds, a large concrete pad for RV parking with power, & a covered back deck with gas BBQ hook-up. Additional updates & upgrades done in 2012 include all new doors, windows, & shingles, furnace, hot water heater, plumbing, appliances, air conditioning to name a few. English Estates is a great community to call home and conveniently located close to shopping, restraunts, schools, and walking trails. (id:50955)
| MLS® Number | A2170805 |
| Property Type | Single Family |
| Community Name | English Estates |
| AmenitiesNearBy | Airport, Playground, Shopping |
| Features | Back Lane |
| ParkingSpaceTotal | 2 |
| Plan | 9122205 |
| Structure | Deck |
| BathroomTotal | 3 |
| BedroomsAboveGround | 2 |
| BedroomsBelowGround | 2 |
| BedroomsTotal | 4 |
| Appliances | Washer, Refrigerator, Dishwasher, Stove, Dryer, Garburator, Garage Door Opener |
| ArchitecturalStyle | Bungalow |
| BasementDevelopment | Partially Finished |
| BasementType | Full (partially Finished) |
| ConstructedDate | 1992 |
| ConstructionMaterial | Wood Frame |
| ConstructionStyleAttachment | Detached |
| CoolingType | Central Air Conditioning |
| ExteriorFinish | Brick, Vinyl Siding |
| FireplacePresent | Yes |
| FireplaceTotal | 1 |
| FlooringType | Hardwood, Tile |
| FoundationType | Poured Concrete |
| HeatingFuel | Natural Gas |
| HeatingType | Other, Forced Air |
| StoriesTotal | 1 |
| SizeInterior | 1607 Sqft |
| TotalFinishedArea | 1607 Sqft |
| Type | House |
| Concrete | |
| Attached Garage | 2 |
| Acreage | No |
| FenceType | Partially Fenced |
| LandAmenities | Airport, Playground, Shopping |
| LandscapeFeatures | Landscaped |
| SizeDepth | 45.72 M |
| SizeFrontage | 24.38 M |
| SizeIrregular | 12000.00 |
| SizeTotal | 12000 Sqft|10,890 - 21,799 Sqft (1/4 - 1/2 Ac) |
| SizeTotalText | 12000 Sqft|10,890 - 21,799 Sqft (1/4 - 1/2 Ac) |
| ZoningDescription | R1a |
| Level | Type | Length | Width | Dimensions |
|---|---|---|---|---|
| Basement | Storage | 5.58 Ft x 11.92 Ft | ||
| Basement | Furnace | 7.58 Ft x 10.50 Ft | ||
| Basement | 4pc Bathroom | Measurements not available | ||
| Basement | Bedroom | 13.58 Ft x 14.75 Ft | ||
| Basement | Recreational, Games Room | 24.92 Ft x 28.83 Ft | ||
| Basement | Bedroom | 22.17 Ft x 12.33 Ft | ||
| Main Level | 4pc Bathroom | Measurements not available | ||
| Main Level | 4pc Bathroom | Measurements not available | ||
| Main Level | Dining Room | 10.67 Ft x 11.00 Ft | ||
| Main Level | Family Room | 12.08 Ft x 14.75 Ft | ||
| Main Level | Foyer | 9.08 Ft x 6.17 Ft | ||
| Main Level | Kitchen | 20.67 Ft x 11.25 Ft | ||
| Main Level | Laundry Room | 9.67 Ft x 10.25 Ft | ||
| Main Level | Living Room | 16.50 Ft x 13.42 Ft | ||
| Main Level | Bedroom | 9.08 Ft x 12.08 Ft | ||
| Main Level | Primary Bedroom | 13.25 Ft x 12.17 Ft | ||
| Main Level | Other | 5.50 Ft x 12.17 Ft |

