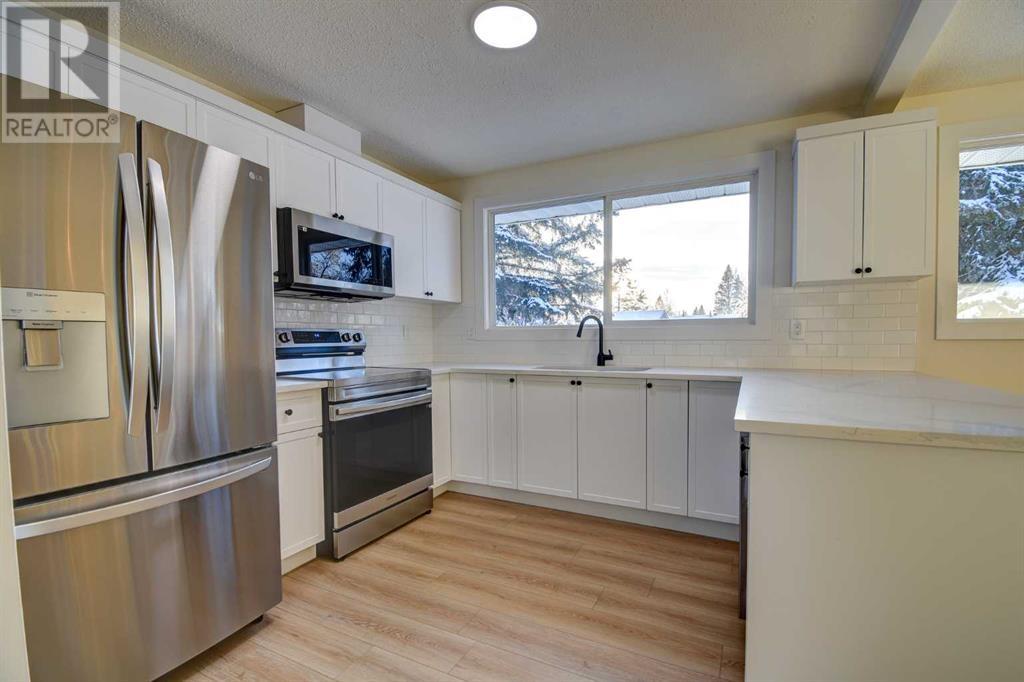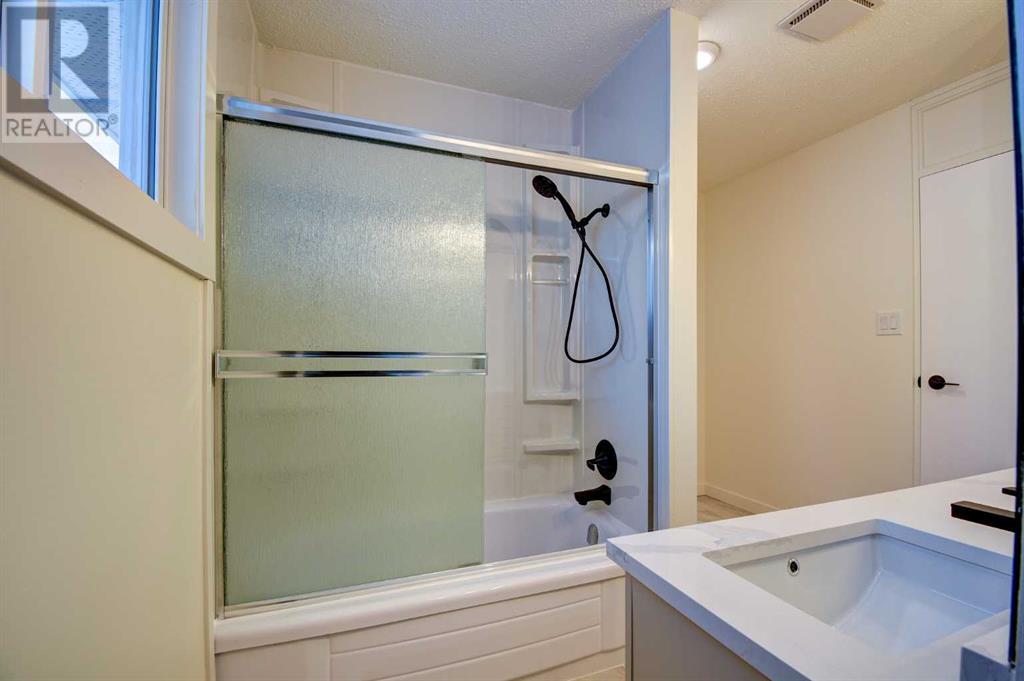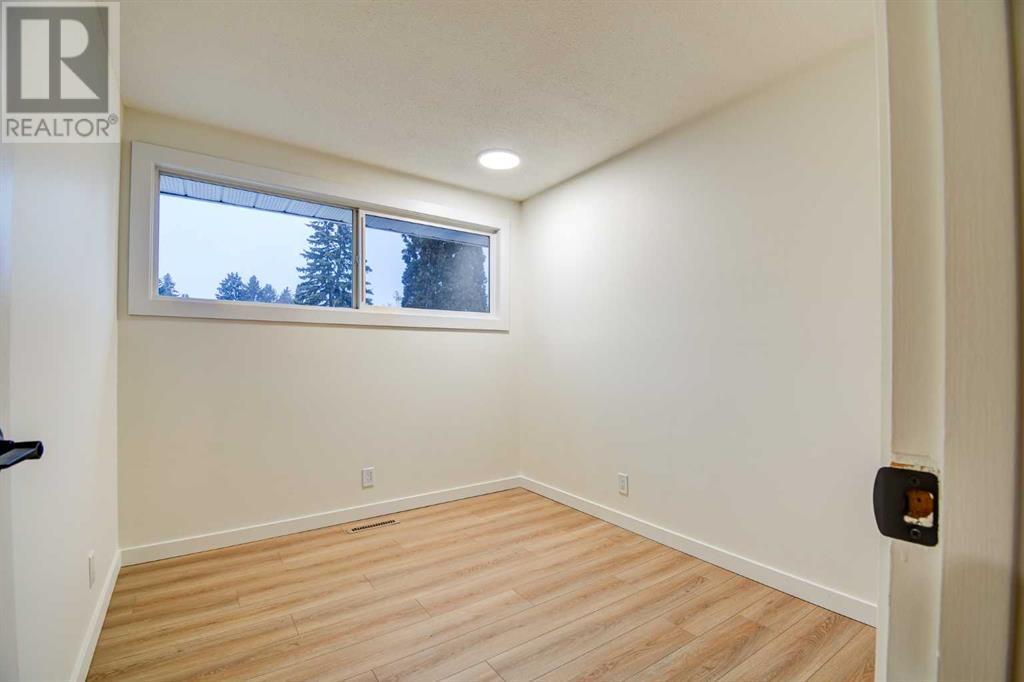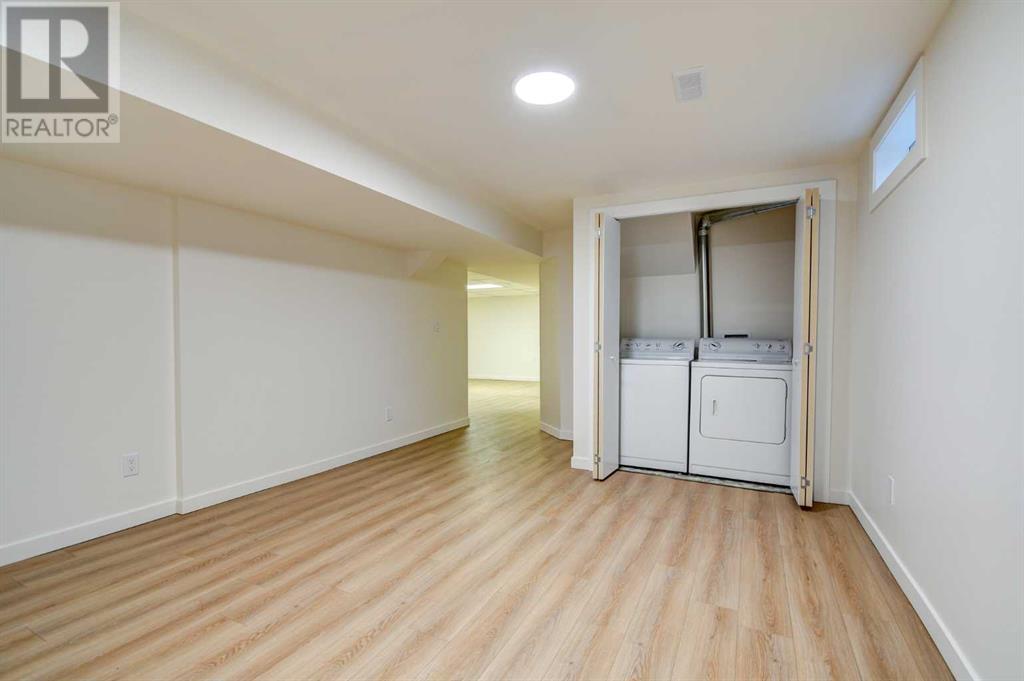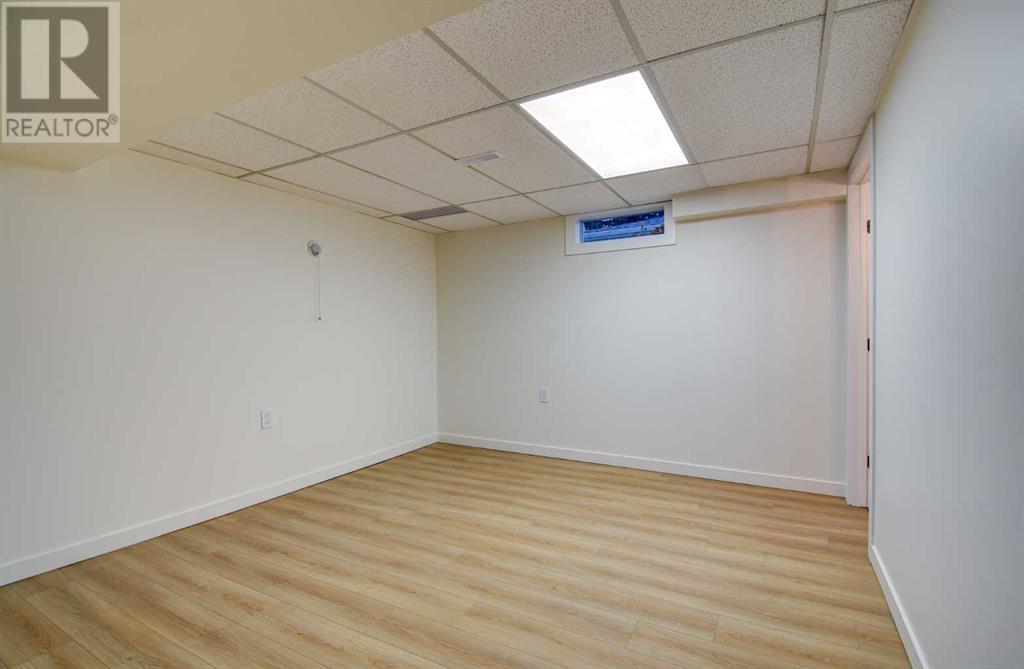LOADING
$459,900
14 Spencer Street, Red Deer, Alberta T4N 0B2 (27654633)
4 Bedroom
2 Bathroom
1120 sqft
Bungalow
Central Air Conditioning
Forced Air
Landscaped
14 Spencer Street
Red Deer, Alberta T4N0B2
Located in desirable Sunnybrook this beautifully updated home offers 4 beds, 2 baths with thoughtful renovations throughout. Inside, enjoy brand-new flooring, fresh paint, and trim, as well as a stunning kitchen featuring new cabinets, quartz countertops, and modern appliances. Upstairs, you'll find 3 bedrooms, including a spacious primary suite with a convenient cheater door to a 5-piece bath. The fully updated basement boasts a large family room, a 4th bedroom with an egress window, a modern 4-piece bath, and a versatile den that can easily become a 5th bedroom if desired. Step outside to a fully landscaped yard surrounded by mature trees, a lush garden area, and the convenience of front and back parking pads, a single-car garage, and a durable vinyl fence. Additional highlights include central air conditioning, newer shingles, new water tank and a redone sewer line for worry-free living. This move-in-ready home is perfect for families or anyone looking for space, style, and functionality! (id:50955)
Property Details
| MLS® Number | A2179417 |
| Property Type | Single Family |
| Community Name | Sunnybrook |
| AmenitiesNearBy | Park, Playground, Schools, Shopping |
| Features | Back Lane, Pvc Window |
| ParkingSpaceTotal | 4 |
| Plan | 5109mc |
| Structure | Shed |
Building
| BathroomTotal | 2 |
| BedroomsAboveGround | 3 |
| BedroomsBelowGround | 1 |
| BedroomsTotal | 4 |
| Appliances | Refrigerator, Dishwasher, Range, Microwave Range Hood Combo, Washer & Dryer |
| ArchitecturalStyle | Bungalow |
| BasementDevelopment | Finished |
| BasementType | Full (finished) |
| ConstructedDate | 1963 |
| ConstructionMaterial | Wood Frame |
| ConstructionStyleAttachment | Detached |
| CoolingType | Central Air Conditioning |
| ExteriorFinish | Vinyl Siding |
| FlooringType | Tile, Vinyl Plank |
| FoundationType | Poured Concrete |
| HeatingFuel | Natural Gas |
| HeatingType | Forced Air |
| StoriesTotal | 1 |
| SizeInterior | 1120 Sqft |
| TotalFinishedArea | 1120 Sqft |
| Type | House |
Parking
| Parking Pad | |
| RV | |
| Detached Garage | 1 |
Land
| Acreage | No |
| FenceType | Fence |
| LandAmenities | Park, Playground, Schools, Shopping |
| LandscapeFeatures | Landscaped |
| SizeDepth | 33.53 M |
| SizeFrontage | 19.2 M |
| SizeIrregular | 7038.00 |
| SizeTotal | 7038 Sqft|4,051 - 7,250 Sqft |
| SizeTotalText | 7038 Sqft|4,051 - 7,250 Sqft |
| ZoningDescription | R1 |
Rooms
| Level | Type | Length | Width | Dimensions |
|---|---|---|---|---|
| Basement | Bedroom | 9.58 Ft x 9.50 Ft | ||
| Basement | Office | 8.83 Ft x 9.42 Ft | ||
| Basement | Family Room | 15.92 Ft x 13.42 Ft | ||
| Basement | 4pc Bathroom | 7.00 Ft x 4.92 Ft | ||
| Basement | Den | 14.83 Ft x 13.33 Ft | ||
| Main Level | Kitchen | 13.58 Ft x 10.58 Ft | ||
| Main Level | Dining Room | 10.58 Ft x 8.33 Ft | ||
| Main Level | Living Room | 13.50 Ft x 20.42 Ft | ||
| Main Level | Primary Bedroom | 13.50 Ft x 9.92 Ft | ||
| Main Level | 5pc Bathroom | 10.08 Ft x 11.58 Ft | ||
| Main Level | Bedroom | 10.08 Ft x 8.00 Ft | ||
| Main Level | Bedroom | 10.08 Ft x 8.58 Ft |
Trevor McTavish
Realtor®️
- 780-678-4678
- 780-672-7761
- 780-672-7764
- [email protected]
-
Battle River Realty
4802-49 Street
Camrose, AB
T4V 1M9
Listing Courtesy of:
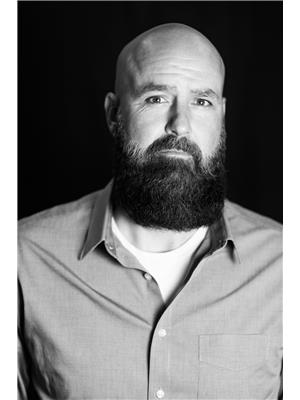
Ward McKay
Associate
(403) 872-8500
(720) 625-6511
www.albertahomeandland.com
www.facebook.com/RedDeerAndAreaRealEstate
ca.linkedin.com/in/wmckay
Associate
(403) 872-8500
(720) 625-6511
www.albertahomeandland.com
www.facebook.com/RedDeerAndAreaRealEstate
ca.linkedin.com/in/wmckay

CIR Realty
2, 4405 - 52 Avenue
Red Deer, Alberta T4N 6S4
2, 4405 - 52 Avenue
Red Deer, Alberta T4N 6S4





