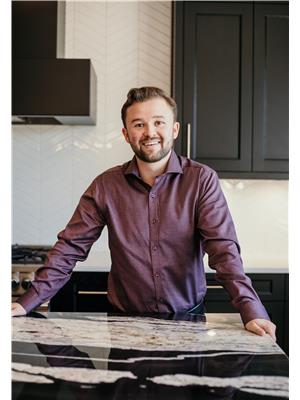Angeline Rolf
Realtor®
- 780-678-6252
- 780-672-7761
- 780-672-7764
- [email protected]
-
Battle River Realty
4802-49 Street
Camrose, AB
T4V 1M9
Welcome to Raymond Shores, a gated community on Gull Lake! The property amenities such as a indoor pool, clubhouse, a marina, communal kitchen, pickleball/tennis courts, and more. Move-in ready and ideal for outdoor fun and relaxation! This wonderful lake community sets itself apart from others around Gull Lake. This particular lot has plenty of privacy with only trees across the road and no neighbours behind. There's also a 12x20 bunk house for the guests that visit over the long weekends. The current owner has stayed here throughout the winter and loved every second of it! The community at Raymond Shores is tight knit year round and is sure not to disappoint. (id:50955)
| MLS® Number | A2166139 |
| Property Type | Single Family |
| Community Name | Raymond Shores |
| AmenitiesNearBy | Playground, Recreation Nearby, Schools, Shopping |
| CommunityFeatures | Fishing, Pets Allowed |
| Features | See Remarks, Parking |
| ParkingSpaceTotal | 3 |
| Plan | 0925325 |
| BathroomTotal | 2 |
| BedroomsAboveGround | 2 |
| BedroomsTotal | 2 |
| Amenities | Exercise Centre, Swimming, Laundry Facility, Recreation Centre, Whirlpool |
| Appliances | Refrigerator, Stove, Window Coverings, Washer & Dryer |
| ArchitecturalStyle | Mobile Home |
| BasementType | None |
| ConstructedDate | 2015 |
| ConstructionStyleAttachment | Detached |
| CoolingType | Central Air Conditioning, See Remarks |
| ExteriorFinish | Composite Siding |
| FireplacePresent | Yes |
| FireplaceTotal | 1 |
| FlooringType | Vinyl |
| FoundationType | Piled, Wood |
| HalfBathTotal | 1 |
| HeatingFuel | Propane |
| HeatingType | Forced Air |
| StoriesTotal | 1 |
| SizeInterior | 627.77 Sqft |
| TotalFinishedArea | 627.77 Sqft |
| Type | Manufactured Home |
| UtilityWater | Private Utility |
| Parking Pad |
| Acreage | No |
| FenceType | Fence |
| LandAmenities | Playground, Recreation Nearby, Schools, Shopping |
| Sewer | Private Sewer |
| SizeDepth | 42.67 M |
| SizeFrontage | 11.28 M |
| SizeIrregular | 7574.00 |
| SizeTotal | 7574 Sqft|7,251 - 10,889 Sqft |
| SizeTotalText | 7574 Sqft|7,251 - 10,889 Sqft |
| ZoningDescription | Rv1 |
| Level | Type | Length | Width | Dimensions |
|---|---|---|---|---|
| Main Level | 2pc Bathroom | 2.58 Ft x 7.17 Ft | ||
| Main Level | 3pc Bathroom | 8.58 Ft x 7.58 Ft | ||
| Main Level | Bedroom | 8.67 Ft x 6.25 Ft | ||
| Main Level | Kitchen | 12.33 Ft x 12.83 Ft | ||
| Main Level | Living Room | 12.33 Ft x 12.83 Ft | ||
| Main Level | Primary Bedroom | 10.33 Ft x 10.08 Ft |

