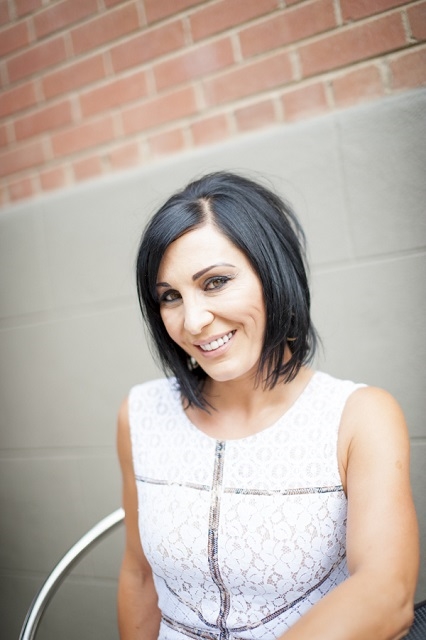Taylor Mitchell
Realtor®
- 780-781-7078
- 780-672-7761
- 780-672-7764
- [email protected]
-
Battle River Realty
4802-49 Street
Camrose, AB
T4V 1M9
Great opportunity to own this charming FOUR SEASON cabin at desirable Long Lake only 1.5h from Edmonton. This 1144sqft two story features large screened in veranda, open concept kitchen/dining & living room perfect for entertaining, main floor bedroom & cozy wood burning stove. On the upper level are 2 more bedrooms, 3PC bath & loft area with additional sleeping space. Pile foundation, R20 insulation in 95% of the exterior walls, newer asphalt shingles, newer windows, natural gas heating, 200gal water cistern & electric hot water heater. Fully winterized system for year-round use or can be readily drained & shut down for winter. All exterior exposed walls & ceilings have vapour barrier & drywall air barrier. Nestled in trees, firepit area & single garage/shed for storage with an outhouse for convenience. Enjoy boating, swimming, fishing, golfing, snowmobiling, ice fishing, skiing and so much more at Long Lake. (id:50955)
| MLS® Number | E4416287 |
| Property Type | Single Family |
| Neigbourhood | Long Lake |
| AmenitiesNearBy | Golf Course, Ski Hill |
| CommunityFeatures | Lake Privileges |
| Features | See Remarks |
| Structure | Deck, Fire Pit |
| BathroomTotal | 1 |
| BedroomsTotal | 3 |
| Appliances | Oven - Built-in, Microwave, Refrigerator, Stove, Central Vacuum, See Remarks |
| BasementType | None |
| ConstructedDate | 1973 |
| ConstructionStyleAttachment | Detached |
| HeatingType | Forced Air |
| StoriesTotal | 2 |
| SizeInterior | 1144.2037 Sqft |
| Type | House |
| Detached Garage | |
| See Remarks |
| AccessType | Boat Access |
| Acreage | No |
| LandAmenities | Golf Course, Ski Hill |
| SizeIrregular | 65x125 |
| SizeTotalText | 65x125 |
| SurfaceWater | Lake |
| Level | Type | Length | Width | Dimensions |
|---|---|---|---|---|
| Main Level | Living Room | 4.39m x 3.86m | ||
| Main Level | Dining Room | 2.69m x 3.21m | ||
| Main Level | Kitchen | 2.70m x 3.86m | ||
| Main Level | Bedroom 3 | 3.31m x 3.11m | ||
| Main Level | Enclosed Porch | 5.38m x 3.54m | ||
| Upper Level | Primary Bedroom | 5.33m x 3.80m | ||
| Upper Level | Bedroom 2 | 2.83m x 2.51m | ||
| Upper Level | Loft | 3.07m x 3.07m |

