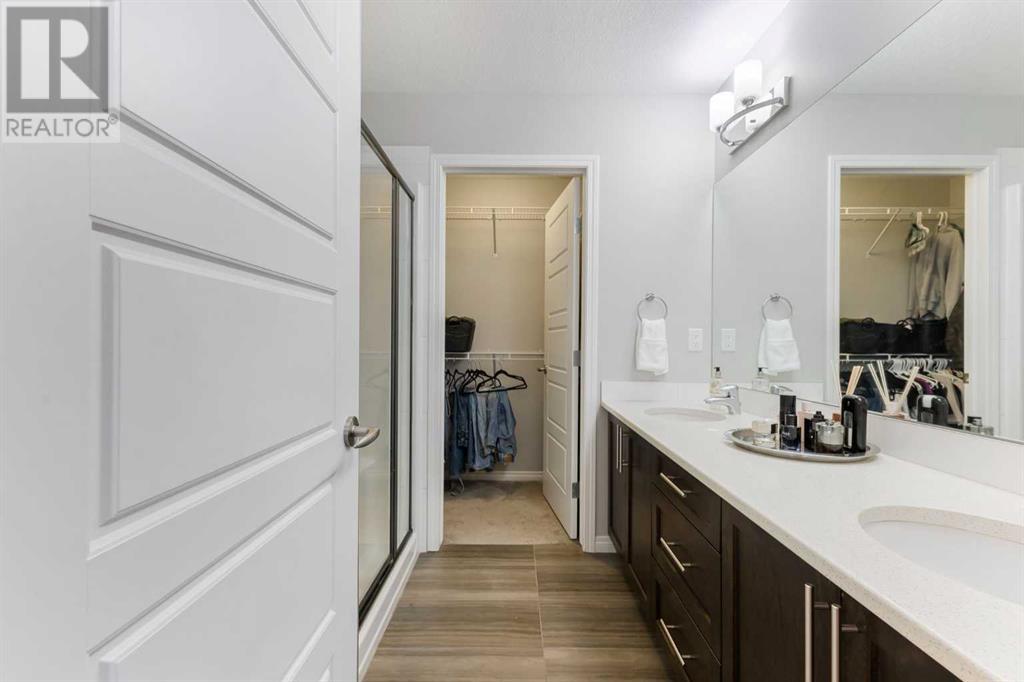LOADING
$419,900Maintenance, Common Area Maintenance, Insurance, Ground Maintenance, Property Management, Reserve Fund Contributions, Sewer, Waste Removal
$390 Monthly
Maintenance, Common Area Maintenance, Insurance, Ground Maintenance, Property Management, Reserve Fund Contributions, Sewer, Waste Removal
$390 Monthly1406, 280 Williamstown Close Nw, Airdrie, Alberta T4B 4B6 (27606281)
2 Bedroom
3 Bathroom
1493.75 sqft
Fireplace
None
Forced Air
1406, 280 Williamstown Close NW
Airdrie, Alberta T4B4B6
The moment you walk through the entrance, you realize this unit stands out. Many additions have been made to this property to make it feel like a show suite. You will notice the feature wall when you walk through the main entrance, which creates a convenient location to hang jackets or items for your pets. On the main floor, the entertainment area was perfectly designed to create a cozy location to watch sports and movies at night's end. The kitchen is ideally situated for entertaining friends and family while still having plenty of room to prepare a meal for everyone. The dining area was amazingly curated with its custom dry bar for additional space and storage, allowing a perfect location separate from the kitchen. The half bathroom is conveniently tucked away on the main floor stairwell heading up to the bedrooms. Both bedrooms on this floor boast plenty of room regardless of which one you look at. The primary bedroom has a huge en-suite bathroom with a gorgeous walk-in closet with plenty of room for everyone's clothes. Heading to the secondary bedrooms, you pass the stacked washer, dryer, and second full bathroom. The secondary bedroom has a perfect location for your work-from-home setup and still allows lots of room for all your other necessities. The tandem garage has been coated with rubaroc flooring. This product is designed to endure the harshest environments and stand the test of time. It also has a fantastic workbench area that is perfect for any small jobs or repairs needed. Don't miss out on this fabulous property! (id:50955)
Property Details
| MLS® Number | A2174746 |
| Property Type | Single Family |
| Community Name | Williamstown |
| AmenitiesNearBy | Park, Playground, Schools, Shopping |
| CommunityFeatures | Pets Allowed With Restrictions |
| Features | Other, Wet Bar, No Animal Home, No Smoking Home |
| ParkingSpaceTotal | 3 |
| Plan | 1511398 |
Building
| BathroomTotal | 3 |
| BedroomsAboveGround | 2 |
| BedroomsTotal | 2 |
| Appliances | Washer, Refrigerator, Oven - Electric, Dishwasher, Stove, Dryer, Microwave, Microwave Range Hood Combo, Window Coverings, Garage Door Opener |
| BasementType | None |
| ConstructedDate | 2015 |
| ConstructionMaterial | Wood Frame |
| ConstructionStyleAttachment | Attached |
| CoolingType | None |
| ExteriorFinish | Stone, Vinyl Siding |
| FireplacePresent | Yes |
| FireplaceTotal | 1 |
| FlooringType | Carpeted, Ceramic Tile, Laminate |
| FoundationType | Poured Concrete |
| HalfBathTotal | 1 |
| HeatingFuel | Natural Gas |
| HeatingType | Forced Air |
| StoriesTotal | 3 |
| SizeInterior | 1493.75 Sqft |
| TotalFinishedArea | 1493.75 Sqft |
| Type | Row / Townhouse |
Parking
| Oversize | |
| Parking Pad | |
| Attached Garage | 1 |
| Tandem |
Land
| Acreage | No |
| FenceType | Fence, Partially Fenced |
| LandAmenities | Park, Playground, Schools, Shopping |
| SizeFrontage | 7.62 M |
| SizeIrregular | 170.20 |
| SizeTotal | 170.2 M2|0-4,050 Sqft |
| SizeTotalText | 170.2 M2|0-4,050 Sqft |
| ZoningDescription | R2-t |
Rooms
| Level | Type | Length | Width | Dimensions |
|---|---|---|---|---|
| Second Level | 2pc Bathroom | 3.83 Ft x 7.17 Ft | ||
| Second Level | Dining Room | 10.92 Ft x 11.08 Ft | ||
| Second Level | Kitchen | 11.50 Ft x 15.25 Ft | ||
| Second Level | Living Room | 15.25 Ft x 13.67 Ft | ||
| Third Level | 4pc Bathroom | 7.75 Ft x 5.00 Ft | ||
| Third Level | 4pc Bathroom | 7.83 Ft x 7.17 Ft | ||
| Third Level | Bedroom | 15.33 Ft x 12.00 Ft | ||
| Third Level | Primary Bedroom | 15.33 Ft x 13.00 Ft |
Dennis Johnson
Associate Broker/Realtor®
- 780-679-7911
- 780-672-7761
- 780-672-7764
- [email protected]
-
Battle River Realty
4802-49 Street
Camrose, AB
T4V 1M9

































