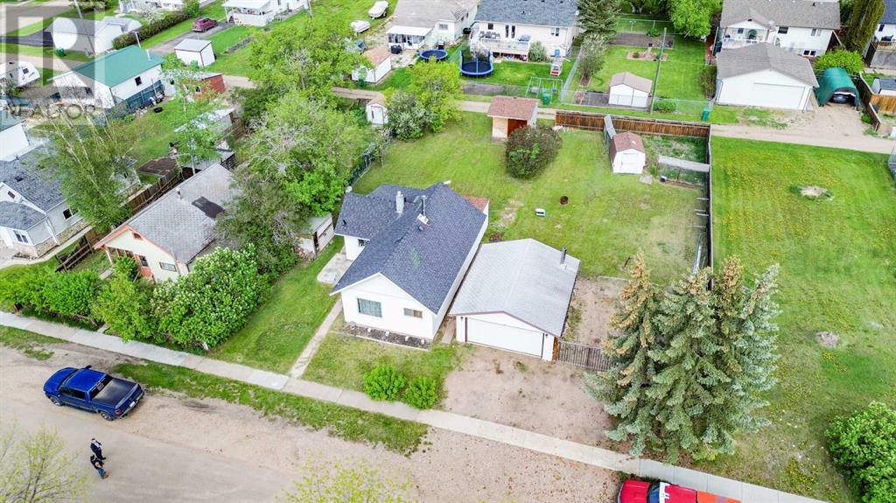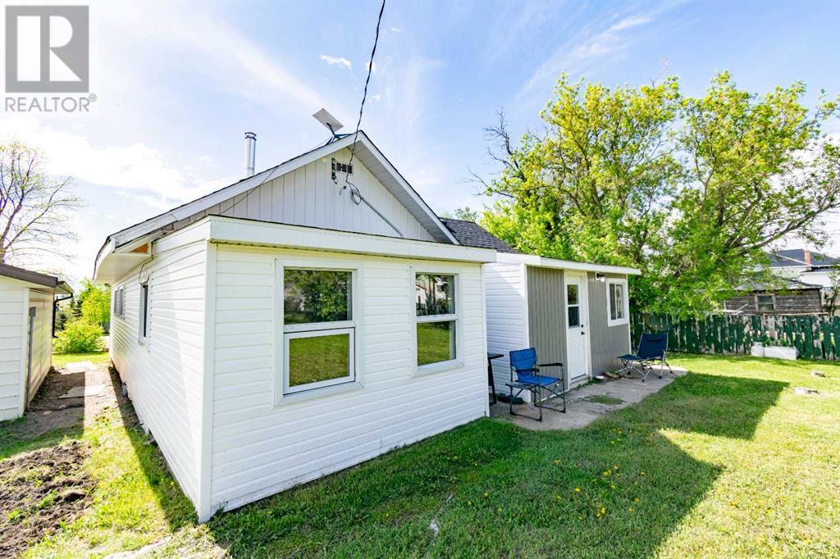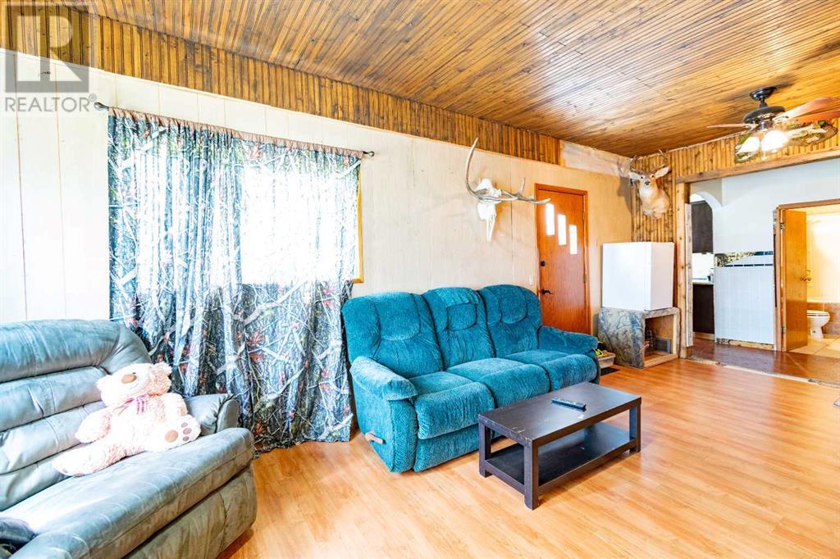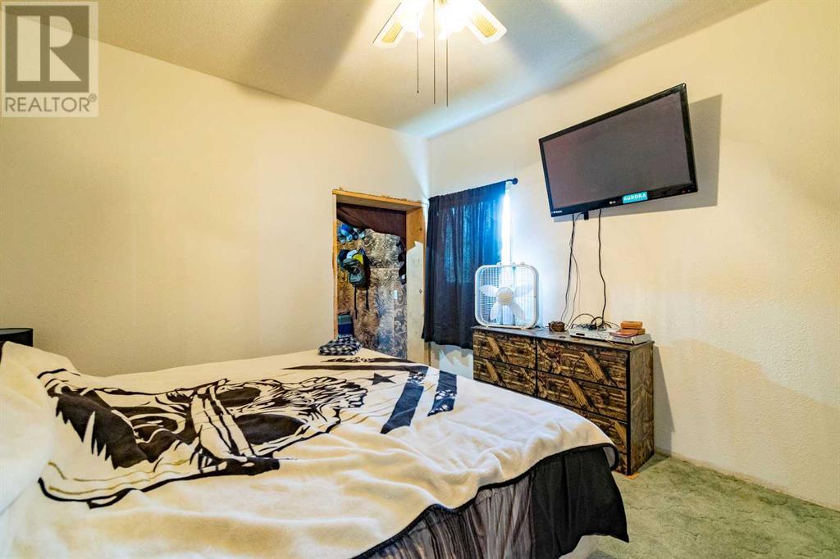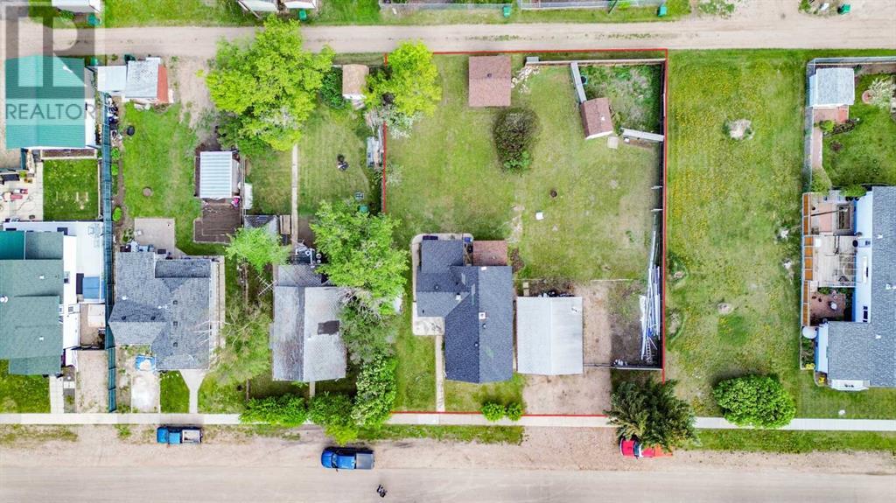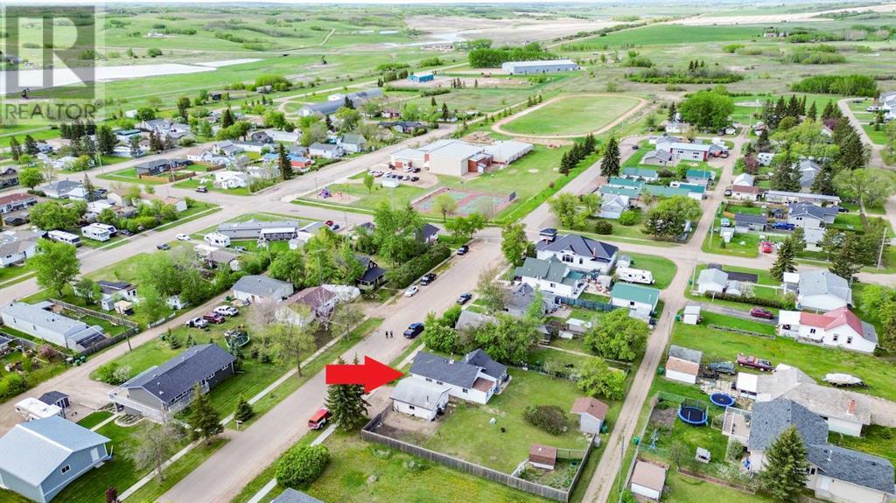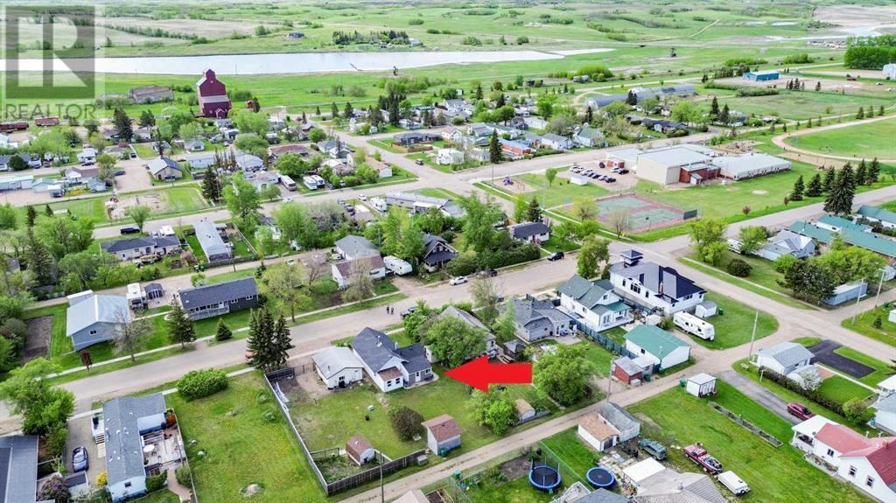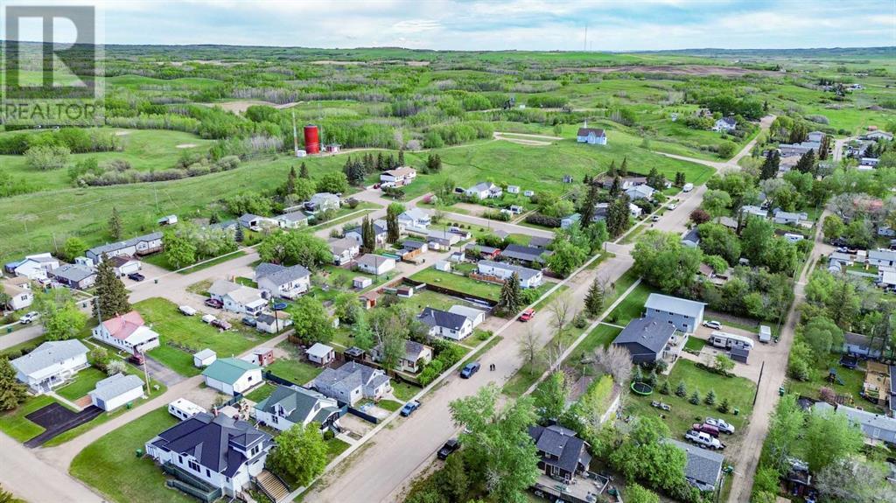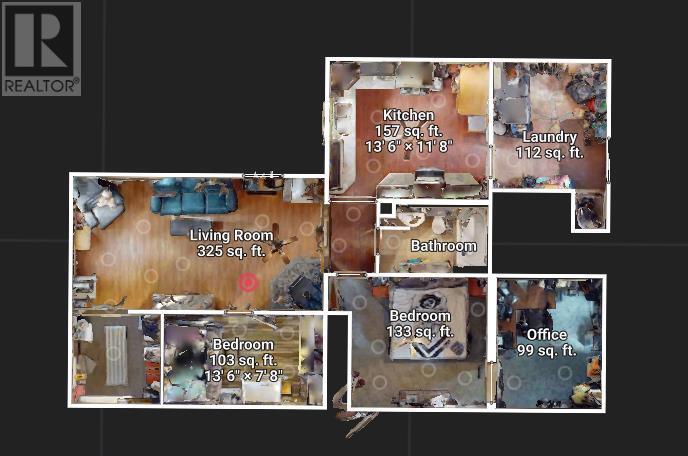LOADING
$144,000
141 3rd Avenue S, Big Valley, Alberta T0J 0G0 (26968241)
2 Bedroom
1 Bathroom
1130 sqft
Bungalow
Fireplace
None
Forced Air
Fruit Trees, Lawn
141 3rd Avenue S
Big valley, Alberta T0J0G0
Here we have a 1950 bungalow sitting on 2 big lots with a total of 12,500 sq ft to enjoy in the Village of Big Valley. There is also a detached double garage. You enter through the back door to a good sized entrance with plenty of space for all of the outdoor gear, and this also has the main level laundry. Just off the entrance/laundry room you enter the modern kitchen with stainless steal appliances, granite countertops, and loads of cupboard space. There is a 4 piece bathroom with newer vanity, and some nice tile work as well. The ample sized master bedroom has lots of closet space, as well as a great office space just off of it. This office space could also make a great walk in closet, nursery, or maybe even a games room. The main level also has one more bedroom, and a nice big living room. The living room has a wood stove that's great for cutting down those winter bills. The crawl space has the newer furnace, and the hot water tank. There has been upgrades to the plumbing and electrical in this home. Outside you have a 20x24 double garage that just needs the ceiling insulated to finish it off. It has a wood stove, as well as a small diesel heater. There is a great spot for an RV right beside the garage. With this home being on 2 lots, you have a huge back yard that is partially fenced, and has 2 good sized sheds, and a wood shed. Big Valley offers restaurants, hotel, museums, K-9 school, curling, grocery store, golf course, and much more. If you're in the market for an affordable home on a huge lot and a garage, then you may want to take the drive out to Big Valley to check this one out. (id:50955)
Property Details
| MLS® Number | A2136727 |
| Property Type | Single Family |
| AmenitiesNearBy | Golf Course, Playground, Schools, Shopping |
| CommunityFeatures | Golf Course Development |
| Features | Back Lane |
| ParkingSpaceTotal | 4 |
| Plan | 1725an |
| Structure | None, Dog Run - Fenced In |
Building
| BathroomTotal | 1 |
| BedroomsAboveGround | 2 |
| BedroomsTotal | 2 |
| Appliances | Refrigerator, Dishwasher, Stove, Washer & Dryer |
| ArchitecturalStyle | Bungalow |
| BasementType | Partial |
| ConstructedDate | 1950 |
| ConstructionMaterial | Wood Frame |
| ConstructionStyleAttachment | Detached |
| CoolingType | None |
| ExteriorFinish | Vinyl Siding |
| FireplacePresent | Yes |
| FireplaceTotal | 1 |
| FlooringType | Carpeted, Ceramic Tile, Concrete, Laminate, Linoleum |
| FoundationType | Poured Concrete |
| HeatingFuel | Natural Gas |
| HeatingType | Forced Air |
| StoriesTotal | 1 |
| SizeInterior | 1130 Sqft |
| TotalFinishedArea | 1130 Sqft |
| Type | House |
Parking
| Detached Garage | 2 |
Land
| Acreage | No |
| FenceType | Partially Fenced |
| LandAmenities | Golf Course, Playground, Schools, Shopping |
| LandscapeFeatures | Fruit Trees, Lawn |
| SizeDepth | 38.1 M |
| SizeFrontage | 30.48 M |
| SizeIrregular | 12500.00 |
| SizeTotal | 12500 Sqft|10,890 - 21,799 Sqft (1/4 - 1/2 Ac) |
| SizeTotalText | 12500 Sqft|10,890 - 21,799 Sqft (1/4 - 1/2 Ac) |
| ZoningDescription | Low Density Residential |
Rooms
| Level | Type | Length | Width | Dimensions |
|---|---|---|---|---|
| Main Level | Laundry Room | 9.58 Ft x 10.67 Ft | ||
| Main Level | Eat In Kitchen | 11.58 Ft x 13.42 Ft | ||
| Main Level | Primary Bedroom | 11.00 Ft x 13.42 Ft | ||
| Main Level | Office | 10.92 Ft x 9.25 Ft | ||
| Main Level | Bedroom | 7.58 Ft x 13.42 Ft | ||
| Main Level | 4pc Bathroom | 9.08 Ft x 5.50 Ft | ||
| Main Level | Living Room | 11.25 Ft x 21.25 Ft |
Dennis Johnson
Associate Broker/Realtor®
- 780-679-7911
- 780-672-7761
- 780-672-7764
- [email protected]
-
Battle River Realty
4802-49 Street
Camrose, AB
T4V 1M9
Listing Courtesy of:




