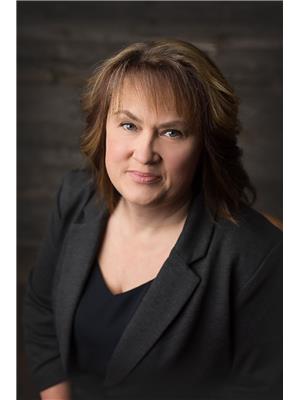Joanie Johnson
Real Estate Associate
- 780-385-1889
- 780-672-7761
- 780-672-7764
- [email protected]
-
Battle River Realty
4802-49 Street
Camrose, AB
T4V 1M9
Can you say UNIQUE? This 1800 sg foot custom built log home is definitely that! Main floor features a kitchen with a corner pantry and eat up bar, large dining area, living room with a wood stove, master bedroom with a four piece ensuite, and a two piece powder room. Upper level has a family room with a bridge that stretches over the main floor to a sitting area that over looks the front yard, office, and a second bedroom. Lower level is partially finished with a laundry area, two more bedrooms, Rec room area, four piece bathroom, and a bonus area. Outside is a total relaxation with a covered deck on both sides of the home, another covered deck coming off the upper level, a fire pit area, and a two car garage. Did I happen to mention this home is minutes walk from the shore on Moose Lake. (id:50955)
| MLS® Number | E4363314 |
| Property Type | Single Family |
| Neigbourhood | Birch Grove |
| Community Features | Lake Privileges |
| Features | Treed |
| Structure | Deck, Fire Pit |
| Bathroom Total | 3 |
| Bedrooms Total | 4 |
| Appliances | Dishwasher, Dryer, Microwave Range Hood Combo, Refrigerator, Stove, Washer |
| Basement Development | Partially Finished |
| Basement Type | Full (partially Finished) |
| Ceiling Type | Vaulted |
| Constructed Date | 2010 |
| Construction Style Attachment | Detached |
| Half Bath Total | 1 |
| Heating Type | In Floor Heating, Wood Stove |
| Stories Total | 2 |
| Size Interior | 168.67 M2 |
| Type | House |
| Detached Garage |
| Acreage | No |
| Size Irregular | 0.46 |
| Size Total | 0.46 Ac |
| Size Total Text | 0.46 Ac |
| Surface Water | Lake |
| Level | Type | Length | Width | Dimensions |
|---|---|---|---|---|
| Lower Level | Bedroom 3 | 3.31 m | 3.44 m | 3.31 m x 3.44 m |
| Lower Level | Bedroom 4 | 3.52 m | 3.2 m | 3.52 m x 3.2 m |
| Main Level | Living Room | 3.82 m | 6.18 m | 3.82 m x 6.18 m |
| Main Level | Kitchen | 5.05 m | 6.18 m | 5.05 m x 6.18 m |
| Main Level | Primary Bedroom | 3.89 m | 3.44 m | 3.89 m x 3.44 m |
| Upper Level | Bedroom 2 | 4.33 m | 2.36 m | 4.33 m x 2.36 m |



