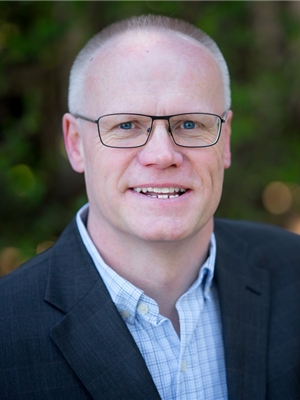Amy Ripley
Realtor®
- 780-881-7282
- 780-672-7761
- 780-672-7764
- [email protected]
-
Battle River Realty
4802-49 Street
Camrose, AB
T4V 1M9
Welcome to the quaint community of Picture Butte, where you will find this cute 3 bedroom home on a huge lot! Featuring 2 bedrooms and 1 bath on the main floor, and one bedroom with a 2 piece bath in the basement, this home has been well loved and is now ready to be refreshed! The main bathroom has had recent renovations, and the roof was replaced only 4 years ago. The partially finished basement offers the potential to give you space for storage or to put your personal touch on. The diamond of this property is the large lot, with loads of space for your outdoor enjoyment, gardening and evenings with the family. This property offers endless possibilities and for this price it can't be beat! Don't hesitate and contact your realtor for a showing today! (id:50955)
| MLS® Number | A2175242 |
| Property Type | Single Family |
| AmenitiesNearBy | Schools, Shopping |
| Features | See Remarks |
| ParkingSpaceTotal | 1 |
| Plan | 4281fs |
| BathroomTotal | 2 |
| BedroomsAboveGround | 2 |
| BedroomsBelowGround | 1 |
| BedroomsTotal | 3 |
| Appliances | Washer, Refrigerator, Dishwasher, Stove, Dryer |
| ArchitecturalStyle | Bungalow |
| BasementDevelopment | Partially Finished |
| BasementType | Full (partially Finished) |
| ConstructedDate | 1950 |
| ConstructionMaterial | Wood Frame |
| ConstructionStyleAttachment | Detached |
| CoolingType | None |
| ExteriorFinish | Stucco |
| FlooringType | Hardwood, Linoleum |
| FoundationType | Poured Concrete |
| HalfBathTotal | 1 |
| HeatingFuel | Natural Gas |
| StoriesTotal | 1 |
| SizeInterior | 756 Sqft |
| TotalFinishedArea | 756 Sqft |
| Type | House |
| Parking Pad |
| Acreage | No |
| FenceType | Fence |
| LandAmenities | Schools, Shopping |
| SizeDepth | 37.79 M |
| SizeFrontage | 21.33 M |
| SizeIrregular | 9728.00 |
| SizeTotal | 9728 Sqft|7,251 - 10,889 Sqft |
| SizeTotalText | 9728 Sqft|7,251 - 10,889 Sqft |
| ZoningDescription | R1 |
| Level | Type | Length | Width | Dimensions |
|---|---|---|---|---|
| Basement | 2pc Bathroom | 7.08 Ft x 7.08 Ft | ||
| Basement | Bedroom | 10.75 Ft x 12.58 Ft | ||
| Main Level | 4pc Bathroom | 7.58 Ft x 5.08 Ft | ||
| Main Level | Bedroom | 11.33 Ft x 8.00 Ft | ||
| Main Level | Kitchen | 11.50 Ft x 11.08 Ft | ||
| Main Level | Living Room | 11.50 Ft x 15.83 Ft | ||
| Main Level | Primary Bedroom | 11.33 Ft x 11.50 Ft |
