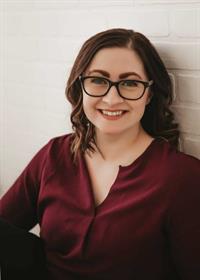Janet Rinehart
Realtor®
- 780-608-7070
- 780-672-7761
- [email protected]
-
Battle River Realty
4802-49 Street
Camrose, AB
T4V 1M9
Nestled on 12.9 acres along the East Bank Road, this 4-bedroom, 3-bathroom split-level home offers both space and privacy with stunning views of the McLeod River. The home features two separate living areas, making it ideal for extended family, guests or entertaining. The main living space includes 3 spacious bedrooms, 2 bathrooms, kitchen, and a bright living room perfect for entertaining or relaxing.The second living area, with its own entrance, offers 1 bedroom, 1 bathroom, and a kitchen and living room, providing a cozy and private retreat. Outside, enjoy the peaceful setting with a private yard and the tranquil views of the river, making this property a perfect blend of rural charm and comfort. (id:50955)
| MLS® Number | A2174017 |
| Property Type | Single Family |
| Features | See Remarks, Other |
| Plan | 9221649 |
| Structure | Deck |
| BathroomTotal | 3 |
| BedroomsAboveGround | 4 |
| BedroomsTotal | 4 |
| Appliances | Washer, Refrigerator, Dishwasher, Stove, Dryer, Hood Fan |
| ArchitecturalStyle | 4 Level |
| BasementType | Partial |
| ConstructedDate | 1978 |
| ConstructionMaterial | Wood Frame |
| ConstructionStyleAttachment | Detached |
| CoolingType | None |
| ExteriorFinish | Wood Siding |
| FireplacePresent | Yes |
| FireplaceTotal | 1 |
| FlooringType | Carpeted, Laminate, Linoleum |
| FoundationType | Poured Concrete |
| HeatingType | Forced Air |
| SizeInterior | 2297 Sqft |
| TotalFinishedArea | 2297 Sqft |
| Type | House |
| UtilityWater | Well |
| Attached Garage | 2 |
| Acreage | Yes |
| FenceType | Not Fenced |
| LandscapeFeatures | Lawn |
| SizeIrregular | 12.90 |
| SizeTotal | 12.9 Ac|10 - 49 Acres |
| SizeTotalText | 12.9 Ac|10 - 49 Acres |
| ZoningDescription | Rd |
| Level | Type | Length | Width | Dimensions |
|---|---|---|---|---|
| Second Level | Bedroom | 12.00 Ft x 12.42 Ft | ||
| Second Level | Bedroom | 12.00 Ft x 12.17 Ft | ||
| Second Level | Primary Bedroom | 15.00 Ft x 19.33 Ft | ||
| Second Level | 3pc Bathroom | Measurements not available | ||
| Second Level | 5pc Bathroom | Measurements not available | ||
| Main Level | Living Room | 19.50 Ft x 14.50 Ft | ||
| Main Level | Dining Room | 12.42 Ft x 10.00 Ft | ||
| Main Level | Other | 12.42 Ft x 16.50 Ft | ||
| Main Level | Family Room | 15.00 Ft x 16.67 Ft | ||
| Main Level | Bedroom | 10.00 Ft x 9.00 Ft | ||
| Main Level | Laundry Room | 5.00 Ft x 12.33 Ft | ||
| Main Level | 3pc Bathroom | Measurements not available |

