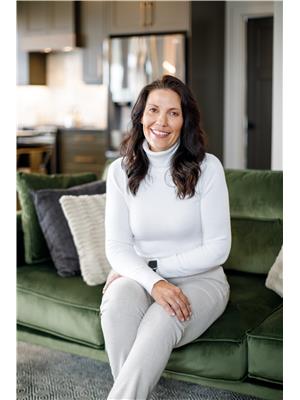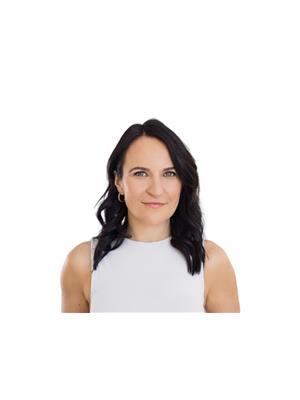Jessica Puddicombe
Owner/Realtor®
- 780-678-9531
- 780-672-7761
- 780-672-7764
- [email protected]
-
Battle River Realty
4802-49 Street
Camrose, AB
T4V 1M9
Welcome to 142 Lyons Close! Nestled in the heart of Red Deer’s desirable south end, this stunning bungalow seamlessly combines comfort, style, and convenience. The impressive curb appeal is highlighted by a triple car heated garage, perfect for vehicles, storage, and hobbies alike. Situated on a spacious corner lot, this property also boasts dedicated RV parking—ideal for the adventurer in you and a large storage shed.Step inside to discover a bright, open-concept living space illuminated by large windows, with fresh, neutral paint that enhances the airy feel. The living area flows seamlessly into a modern kitchen equipped with gleaming granite countertops, a stylish tile backsplash, and stainless steel appliances, including a gas stove. Whether you’re a gourmet chef or enjoy casual dining, this kitchen is designed to inspire.Just off the kitchen, a large private deck invites you to relax and entertain, overlooking a fully fenced yard with durable vinyl fencing for added privacy. The main floor features two spacious bedrooms, including a luxurious primary suite with double closets and a cozy 3-piece ensuite.Descend to the fully finished basement, where heated floors keep you warm and comfortable year-round. This space includes a roomy family area, two additional large bedrooms, and a modern 3-piece bath. A spacious storage area ensures everything stays organized.Additional updates add to the home’s appeal, with shingles just 5 years old and a recently replaced hot water heater. Located close to the Collicutt Centre, schools, and shopping, this home offers an exceptional lifestyle in a sought-after location. (id:50955)
12:00 pm
Ends at:2:00 pm
| MLS® Number | A2142242 |
| Property Type | Single Family |
| Community Name | Lancaster Green |
| AmenitiesNearBy | Schools, Shopping |
| Features | Back Lane, Closet Organizers |
| ParkingSpaceTotal | 6 |
| Plan | 0325948 |
| Structure | Deck |
| BathroomTotal | 3 |
| BedroomsAboveGround | 2 |
| BedroomsBelowGround | 2 |
| BedroomsTotal | 4 |
| Appliances | Refrigerator, Dishwasher, Stove, Microwave, Window Coverings, Garage Door Opener, Washer & Dryer |
| ArchitecturalStyle | Bungalow |
| BasementDevelopment | Finished |
| BasementType | Full (finished) |
| ConstructedDate | 2004 |
| ConstructionStyleAttachment | Detached |
| CoolingType | None |
| ExteriorFinish | Brick, Vinyl Siding |
| FlooringType | Carpeted, Laminate, Linoleum |
| FoundationType | Poured Concrete |
| HeatingFuel | Natural Gas |
| HeatingType | Forced Air |
| StoriesTotal | 1 |
| SizeInterior | 1113.74 Sqft |
| TotalFinishedArea | 1113.74 Sqft |
| Type | House |
| Concrete | |
| Garage | |
| Heated Garage | |
| Attached Garage | 3 |
| Acreage | No |
| FenceType | Fence |
| LandAmenities | Schools, Shopping |
| SizeDepth | 43.88 M |
| SizeFrontage | 10.37 M |
| SizeIrregular | 5518.00 |
| SizeTotal | 5518 Sqft|4,051 - 7,250 Sqft |
| SizeTotalText | 5518 Sqft|4,051 - 7,250 Sqft |
| ZoningDescription | R1 |
| Level | Type | Length | Width | Dimensions |
|---|---|---|---|---|
| Basement | Family Room | 19.42 Ft x 18.50 Ft | ||
| Basement | Bedroom | 11.08 Ft x 11.50 Ft | ||
| Basement | Bedroom | 14.75 Ft x 12.83 Ft | ||
| Basement | 3pc Bathroom | 5.17 Ft x 7.83 Ft | ||
| Basement | Furnace | 12.92 Ft x 15.42 Ft | ||
| Main Level | Living Room | 13.00 Ft x 13.92 Ft | ||
| Main Level | Dining Room | 10.58 Ft x 14.83 Ft | ||
| Main Level | Kitchen | 9.67 Ft x 14.75 Ft | ||
| Main Level | Primary Bedroom | 16.50 Ft x 13.58 Ft | ||
| Main Level | 3pc Bathroom | 8.00 Ft x 5.50 Ft | ||
| Main Level | Bedroom | 11.75 Ft x 13.17 Ft | ||
| Main Level | 4pc Bathroom | 8.00 Ft x 7.33 Ft |



