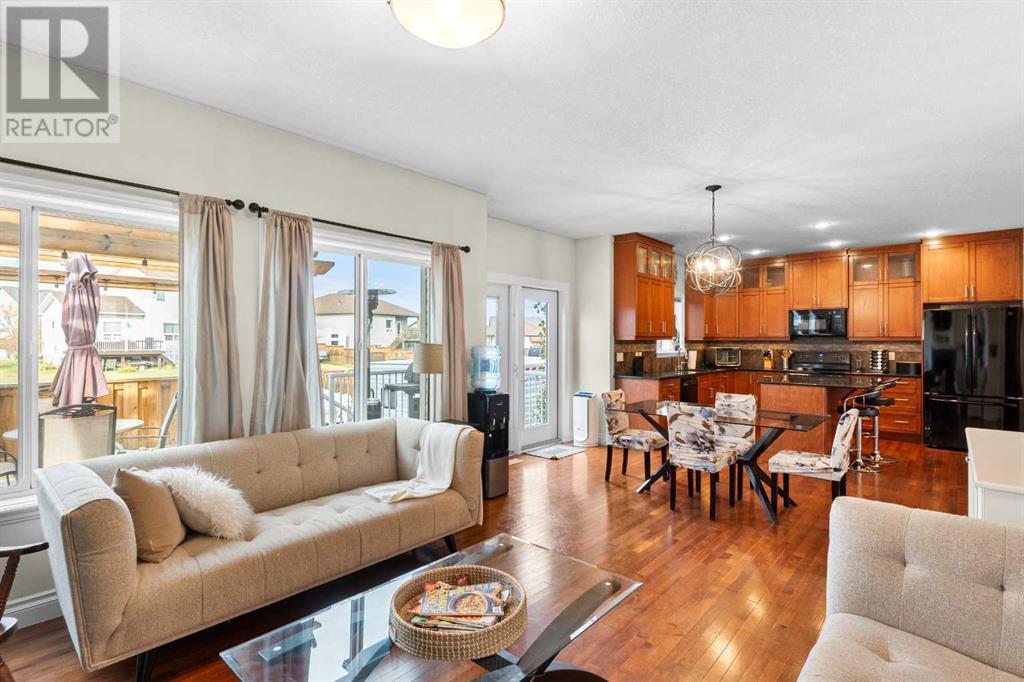LOADING
$641,999
1425 Ranch Road, Carstairs, Alberta T0M 0N0 (27523649)
4 Bedroom
4 Bathroom
2233.85 sqft
Fireplace
None
Other, Forced Air
Garden Area, Landscaped, Lawn
1425 Ranch Road
Carstairs, Alberta T0M0N0
Look no further for your next HOME then this 4 BEDROOM, 4 BATHROOM home at 1425 Ranch Road Carstairs! Originally a show home, this well appointed two storey home has the perfect FAMILY LAYOUT with room for all. The OPEN CONCEPT design features hardwood floors on the main with a large kitchen boasting a large ISLAND, GRANITE countertops + tons of counter space. The Dining Area has Patio Doors leading to the west facing deck which is complete with Natural Gas hookup for a BBQ & a beautiful PERGOLA on the deck overlooking the LARGE, beautifully landscaped FENCED YARD looking onto fields with no current development plans. The Living Room has a nice natural gas FIREPLACE, and upgraded lighting. The upper level offers a huge master bedroom with a 5 PIECE ENSUITE complete with soaker tub, MakeUp/Hair counter, WALK IN CLOSET and natural gas FIREPLACE to cozy up to. Two more large bedrooms, a 4 piece Bathroom, LAUNDRY ROOM + a huge bonus FAMILY ROOM with tons of natural light make up the upper level. The FULLY FINISHED BASEMENT has a 4th bedroom, a flex area, living room + tons of STORAGE. The garage is OVERSIZED with a built-in workbench and TONS of storage. All of this + you will love your SUNNY, massive, private YARD complete with GARDEN BOXES, ALLEY ACCESS & RV/extra PARKING PAD. The home is located close to all amenities such as schools, and walking paths. Don't miss this opportunity to live in a convenient location of town. (id:50955)
Property Details
| MLS® Number | A2171842 |
| Property Type | Single Family |
| AmenitiesNearBy | Playground, Schools, Shopping |
| Features | Back Lane, No Smoking Home, Gas Bbq Hookup |
| ParkingSpaceTotal | 5 |
| Plan | 0812208 |
| Structure | Deck |
Building
| BathroomTotal | 4 |
| BedroomsAboveGround | 3 |
| BedroomsBelowGround | 1 |
| BedroomsTotal | 4 |
| Appliances | Refrigerator, Dishwasher, Stove, Oven, Microwave Range Hood Combo, Window Coverings, Garage Door Opener, Washer & Dryer |
| BasementDevelopment | Finished |
| BasementType | Full (finished) |
| ConstructedDate | 2011 |
| ConstructionMaterial | Wood Frame |
| ConstructionStyleAttachment | Detached |
| CoolingType | None |
| ExteriorFinish | Stone, Vinyl Siding |
| FireplacePresent | Yes |
| FireplaceTotal | 2 |
| FlooringType | Carpeted, Hardwood, Laminate, Tile |
| FoundationType | Poured Concrete |
| HalfBathTotal | 1 |
| HeatingFuel | Natural Gas |
| HeatingType | Other, Forced Air |
| StoriesTotal | 2 |
| SizeInterior | 2233.85 Sqft |
| TotalFinishedArea | 2233.85 Sqft |
| Type | House |
Parking
| Attached Garage | 2 |
| Other | |
| Parking Pad | |
| RV |
Land
| Acreage | No |
| FenceType | Fence |
| LandAmenities | Playground, Schools, Shopping |
| LandscapeFeatures | Garden Area, Landscaped, Lawn |
| SizeDepth | 118 M |
| SizeFrontage | 15.25 M |
| SizeIrregular | 5911.00 |
| SizeTotal | 5911 Sqft|4,051 - 7,250 Sqft |
| SizeTotalText | 5911 Sqft|4,051 - 7,250 Sqft |
| ZoningDescription | R1 |
Rooms
| Level | Type | Length | Width | Dimensions |
|---|---|---|---|---|
| Second Level | Family Room | 22.67 Ft x 12.42 Ft | ||
| Second Level | Bedroom | 14.25 Ft x 10.75 Ft | ||
| Second Level | Bedroom | 13.00 Ft x 10.83 Ft | ||
| Second Level | Primary Bedroom | 13.25 Ft x 13.42 Ft | ||
| Second Level | Other | 5.75 Ft x 8.75 Ft | ||
| Second Level | 4pc Bathroom | 5.58 Ft x 8.00 Ft | ||
| Second Level | 5pc Bathroom | 13.33 Ft x 13.83 Ft | ||
| Basement | Recreational, Games Room | 12.83 Ft x 12.08 Ft | ||
| Basement | Storage | 5.33 Ft x 4.50 Ft | ||
| Basement | 3pc Bathroom | 9.25 Ft x 4.58 Ft | ||
| Basement | Furnace | 8.08 Ft x 9.92 Ft | ||
| Basement | Office | 11.67 Ft x 6.42 Ft | ||
| Basement | Bedroom | 9.92 Ft x 12.08 Ft | ||
| Main Level | Living Room | 12.83 Ft x 14.92 Ft | ||
| Main Level | Dining Room | 14.67 Ft x 7.58 Ft | ||
| Main Level | Kitchen | 13.25 Ft x 11.58 Ft | ||
| Main Level | Foyer | 5.17 Ft x 9.42 Ft | ||
| Main Level | 2pc Bathroom | 6.00 Ft x 5.75 Ft |
Alton Puddicombe
Owner/Broker/Realtor®
- 780-608-0627
- 780-672-7761
- 780-672-7764
- [email protected]
-
Battle River Realty
4802-49 Street
Camrose, AB
T4V 1M9
Listing Courtesy of:


Kayla Wartman
Associate
(403) 850-9237
(403) 284-4923
https://kaylawartman.remaxrealestatecentral.ca/
bit.ly/KaylaWartmanFacebook
bit.ly/KaylaWartmanLinkedIn
bit.ly/KaylaWartmanTwitter
bit.ly/KaylaWartmanInstagram
Associate
(403) 850-9237
(403) 284-4923
https://kaylawartman.remaxrealestatecentral.ca/
bit.ly/KaylaWartmanFacebook
bit.ly/KaylaWartmanLinkedIn
bit.ly/KaylaWartmanTwitter
bit.ly/KaylaWartmanInstagram

RE/MAX Real Estate (Central)
5211 4 Street Ne
Calgary, Alberta T2K 6J5
5211 4 Street Ne
Calgary, Alberta T2K 6J5



















































