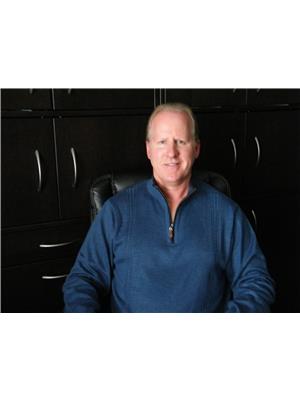Amy Ripley
Realtor®
- 780-881-7282
- 780-672-7761
- 780-672-7764
- [email protected]
-
Battle River Realty
4802-49 Street
Camrose, AB
T4V 1M9
the perfect family acreage, you will be impressed the minute you drive into this beautiful yard, this truly is a park-like setting, pride of ownership will show throughout, 10.06 acres, 1177 sqft. bungalow, 5 bedroom, one 4pc bath, two 2pc bath, main floor features a large kitchen with eating area, bright living rm. with west exposure, 3 bedrooms, 4pc bath, main laundry with 2pc bath, in the basement you will find a lg. family rm. and a bonus pool table/games rm. 2 more bedrooms and 2pc bath, no smoking or pet house, outside you have an open deck & a gazebo to enjoy your morning coffee then have an evening drink at your firepit area, dbl. det. 26'x32' garage, 50'x100' quonset with 220V & cement floor, room to store all your toys and then some, this well treed yard has plenty of room for your family & friends to camp out and the circular driveway gives you great access in or out, I know your family will enjoy country living at it's best (id:50955)
| MLS® Number | A2075485 |
| Property Type | Single Family |
| AmenitiesNearBy | Golf Course, Park, Playground, Recreation Nearby, Schools, Shopping |
| CommunityFeatures | Golf Course Development |
| Features | Pvc Window, No Neighbours Behind, Level |
| ParkingSpaceTotal | 8 |
| Plan | 0940593 |
| Structure | Deck |
| BathroomTotal | 3 |
| BedroomsAboveGround | 3 |
| BedroomsBelowGround | 2 |
| BedroomsTotal | 5 |
| Appliances | Refrigerator, Dishwasher, Stove, Freezer, Washer & Dryer |
| ArchitecturalStyle | Bungalow |
| BasementDevelopment | Finished |
| BasementType | Full (finished) |
| ConstructedDate | 1973 |
| ConstructionMaterial | Poured Concrete, Wood Frame |
| ConstructionStyleAttachment | Detached |
| CoolingType | None |
| ExteriorFinish | Concrete, Vinyl Siding |
| FlooringType | Carpeted, Linoleum |
| FoundationType | Poured Concrete |
| HalfBathTotal | 2 |
| HeatingFuel | Natural Gas |
| HeatingType | Other |
| StoriesTotal | 1 |
| SizeInterior | 1177 Sqft |
| TotalFinishedArea | 1177 Sqft |
| Type | House |
| Detached Garage | 2 |
| Gravel | |
| RV | |
| RV |
| Acreage | Yes |
| FenceType | Not Fenced |
| LandAmenities | Golf Course, Park, Playground, Recreation Nearby, Schools, Shopping |
| LandscapeFeatures | Garden Area, Landscaped, Lawn |
| SizeIrregular | 10.06 |
| SizeTotal | 10.06 Ac|10 - 49 Acres |
| SizeTotalText | 10.06 Ac|10 - 49 Acres |
| ZoningDescription | Country Res. |
| Level | Type | Length | Width | Dimensions |
|---|---|---|---|---|
| Basement | Family Room | 10.83 Ft x 22.00 Ft | ||
| Basement | Other | 12.67 Ft x 16.50 Ft | ||
| Basement | Bedroom | 10.67 Ft x 11.00 Ft | ||
| Basement | Bedroom | 8.00 Ft x 11.00 Ft | ||
| Basement | 2pc Bathroom | .00 Ft x .00 Ft | ||
| Main Level | Other | 11.75 Ft x 17.00 Ft | ||
| Main Level | Living Room | 13.33 Ft x 18.67 Ft | ||
| Main Level | Primary Bedroom | 11.75 Ft x 12.17 Ft | ||
| Main Level | Bedroom | 10.75 Ft x 11.50 Ft | ||
| Main Level | Bedroom | 8.17 Ft x 11.83 Ft | ||
| Main Level | 4pc Bathroom | .00 Ft x .00 Ft | ||
| Main Level | 2pc Bathroom | .00 Ft x .00 Ft | ||
| Main Level | Laundry Room | .00 Ft x .00 Ft |


(780) 672-8835
(780) 672-4069
www.royallepage.ca/rosecountryrealty