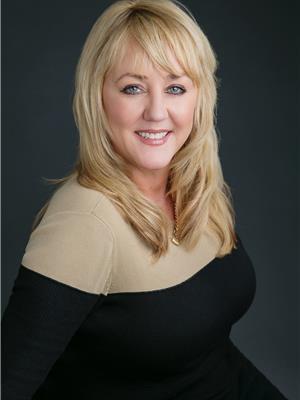Sheena Gamble
Realtor®
- 780-678-1283
- 780-672-7761
- 780-672-7764
- [email protected]
-
Battle River Realty
4802-49 Street
Camrose, AB
T4V 1M9
Stunning Former True-Line Show Home in the amazing location of Evergreen in Red Deer!!! This home has so many upgrades including: Upgraded Cabinets, flooring woodwork and lighting package ~ Kitchen with Maple Cabinets, Quartz Counter-tops and undermount sink ~ Premium Appliance Package ~ Large Ensuite with Custom 5' Tiled Shower, Dual Vanity and Walk-in Closet ~ Front Veranda and Rear Deck with Trex Decking ~ Sun-Stop Low E Argon Windows Throughout ~ R50 Insulation ~ 18 x 28 Heated Garage with Dry Sump and 220 V ~ HRV ~ 9' Ceilings on Main Floor and so much more. If you are looking for a New home with the best quality Construction, this is the home for you!!! (id:50955)
| MLS® Number | A2140327 |
| Property Type | Single Family |
| Community Name | Evergreen |
| AmenitiesNearBy | Park, Playground, Schools, Shopping |
| Features | Other, Pvc Window, Closet Organizers, No Animal Home, No Smoking Home |
| ParkingSpaceTotal | 4 |
| Plan | 1822395 |
| Structure | Deck |
| BathroomTotal | 3 |
| BedroomsAboveGround | 3 |
| BedroomsTotal | 3 |
| Amenities | Other |
| Appliances | Refrigerator, Dishwasher, Range, Microwave Range Hood Combo, Window Coverings, Garage Door Opener |
| BasementDevelopment | Unfinished |
| BasementType | Full (unfinished) |
| ConstructedDate | 2022 |
| ConstructionMaterial | Wood Frame |
| ConstructionStyleAttachment | Detached |
| CoolingType | None |
| ExteriorFinish | See Remarks, Vinyl Siding |
| FlooringType | Carpeted, Ceramic Tile, Vinyl |
| FoundationType | Poured Concrete |
| HalfBathTotal | 1 |
| StoriesTotal | 2 |
| SizeInterior | 1645 Sqft |
| TotalFinishedArea | 1645 Sqft |
| Type | House |
| Attached Garage | 2 |
| Acreage | No |
| FenceType | Partially Fenced |
| LandAmenities | Park, Playground, Schools, Shopping |
| SizeDepth | 26.97 M |
| SizeFrontage | 12.19 M |
| SizeIrregular | 3543.00 |
| SizeTotal | 3543 Sqft|0-4,050 Sqft |
| SizeTotalText | 3543 Sqft|0-4,050 Sqft |
| ZoningDescription | R1ws |
| Level | Type | Length | Width | Dimensions |
|---|---|---|---|---|
| Main Level | 2pc Bathroom | 6.67 Ft x 2.58 Ft | ||
| Main Level | Dining Room | 9.75 Ft x 6.58 Ft | ||
| Main Level | Kitchen | 7.67 Ft x 13.92 Ft | ||
| Main Level | Living Room | 13.08 Ft x 19.25 Ft | ||
| Main Level | Den | 5.17 Ft x 6.75 Ft | ||
| Upper Level | 4pc Bathroom | 4.92 Ft x 8.17 Ft | ||
| Upper Level | 4pc Bathroom | 10.17 Ft x 8.08 Ft | ||
| Upper Level | Bedroom | 9.17 Ft x 13.33 Ft | ||
| Upper Level | Bedroom | 9.17 Ft x 13.33 Ft | ||
| Upper Level | Laundry Room | 5.92 Ft x 8.08 Ft | ||
| Upper Level | Primary Bedroom | 14.83 Ft x 12.00 Ft |


(403) 342-4455
(403) 346-8485
www.realtyexecutivesalbertaelite.com

(403) 342-4455
(403) 346-8485
www.realtyexecutivesalbertaelite.com