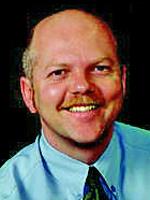Trevor McTavish
Realtor®️
- 780-678-4678
- 780-672-7761
- 780-672-7764
- [email protected]
-
Battle River Realty
4802-49 Street
Camrose, AB
T4V 1M9
" 4 BEDROOM - BRAND NEW SHINGLES AND MOVE-IN READY !!!" This impressive 2006 20' wide offers a unique floor plan which includes 4 bedrooms, huge living room with gas fireplace and vinyl plank flooring, large kitchen with pantry, tons of counterspace and BRAND NEW-NEVER USED fridge, stove ,dishwasher and microwave. The large dining room has built-in cabinets as well as patio doors leading out to a large deck with privacy wall. The separate laundry room also has a brand new-never used washing machine , matching the existing dryer. Laundry has cabinets and room for a freezer. The massive master bedroom has a walk-in closet and jacuzzi tub in the 4-piece ensuite bathroom, along with more storage. There are 3 other roomy bedrooms and a second 4-piece bathroom. 4th bedroom would make a perfect office , baby's room or second walk-in closet. Living room and fireplace have been freshly painted and the shingles are BRAND NEW as well. ***This unit can be relocated *** (id:50955)
| MLS® Number | A2170036 |
| Property Type | Single Family |
| AmenitiesNearBy | Airport, Golf Course, Park, Playground, Recreation Nearby, Schools, Shopping, Water Nearby |
| CommunityFeatures | Golf Course Development, Lake Privileges, Fishing |
| ParkingSpaceTotal | 2 |
| Structure | Deck |
| BathroomTotal | 2 |
| BedroomsAboveGround | 4 |
| BedroomsTotal | 4 |
| Appliances | Washer, Refrigerator, Dishwasher, Stove, Dryer, Microwave, Window Coverings |
| ArchitecturalStyle | Mobile Home |
| ConstructedDate | 2006 |
| FireplacePresent | Yes |
| FireplaceTotal | 1 |
| FlooringType | Linoleum, Vinyl Plank |
| HeatingFuel | Natural Gas |
| HeatingType | Forced Air |
| StoriesTotal | 1 |
| SizeInterior | 1520 Sqft |
| TotalFinishedArea | 1520 Sqft |
| Type | Mobile Home |
| UtilityWater | Municipal Water |
| Parking Pad |
| Acreage | No |
| FenceType | Not Fenced |
| LandAmenities | Airport, Golf Course, Park, Playground, Recreation Nearby, Schools, Shopping, Water Nearby |
| Sewer | Municipal Sewage System |
| SizeTotalText | Mobile Home Pad (mhp) |
| Level | Type | Length | Width | Dimensions |
|---|---|---|---|---|
| Main Level | Living Room | 18.67 Ft x 14.75 Ft | ||
| Main Level | Dining Room | 13.67 Ft x 8.17 Ft | ||
| Main Level | Kitchen | 13.67 Ft x 10.67 Ft | ||
| Main Level | Laundry Room | 5.42 Ft x 3.00 Ft | ||
| Main Level | Primary Bedroom | 15.42 Ft x 13.83 Ft | ||
| Main Level | 4pc Bathroom | .00 Ft x .00 Ft | ||
| Main Level | Bedroom | 11.17 Ft x 9.17 Ft | ||
| Main Level | Bedroom | 9.58 Ft x 8.92 Ft | ||
| Main Level | Bedroom | 9.42 Ft x 7.75 Ft | ||
| Main Level | 4pc Bathroom | .00 Ft x .00 Ft |
