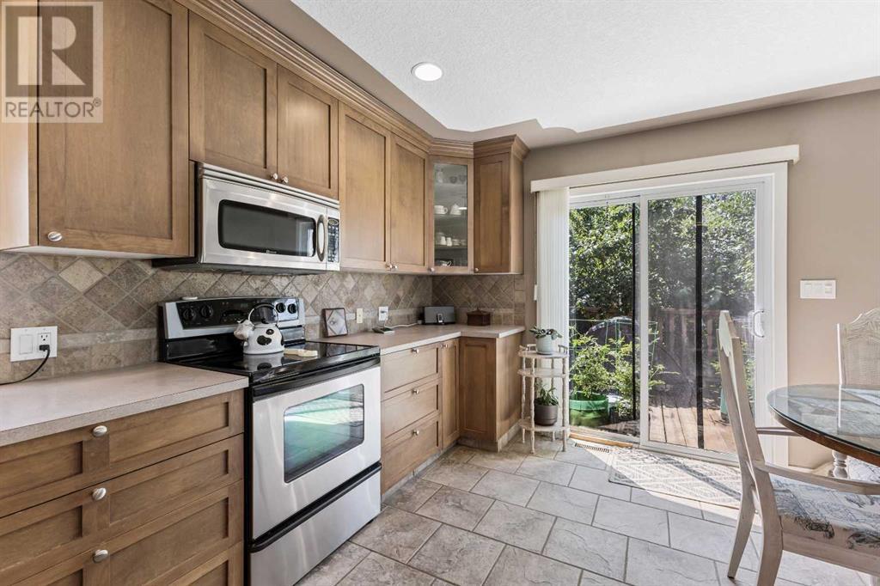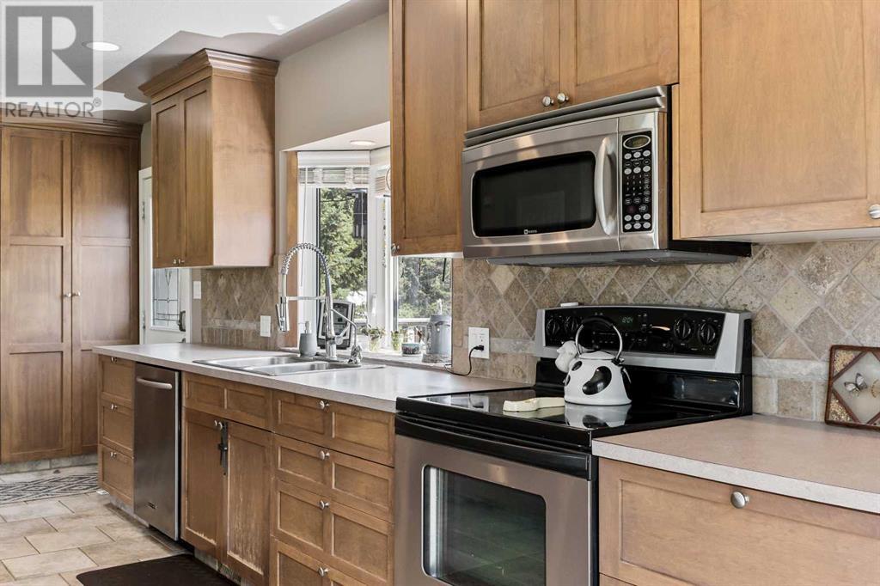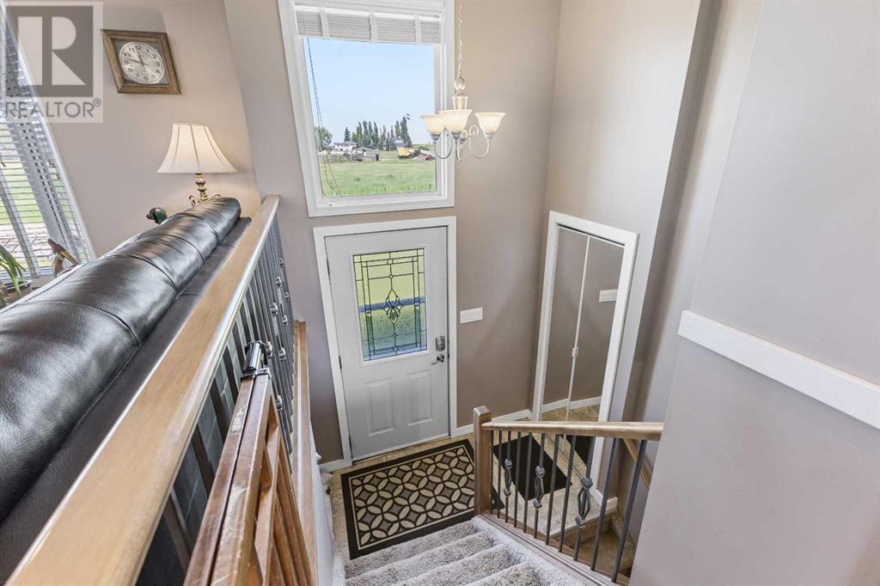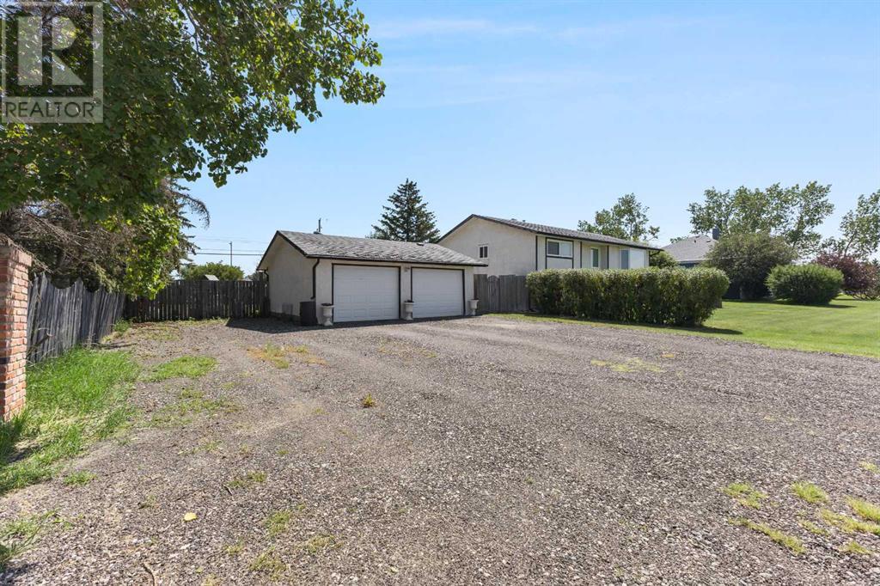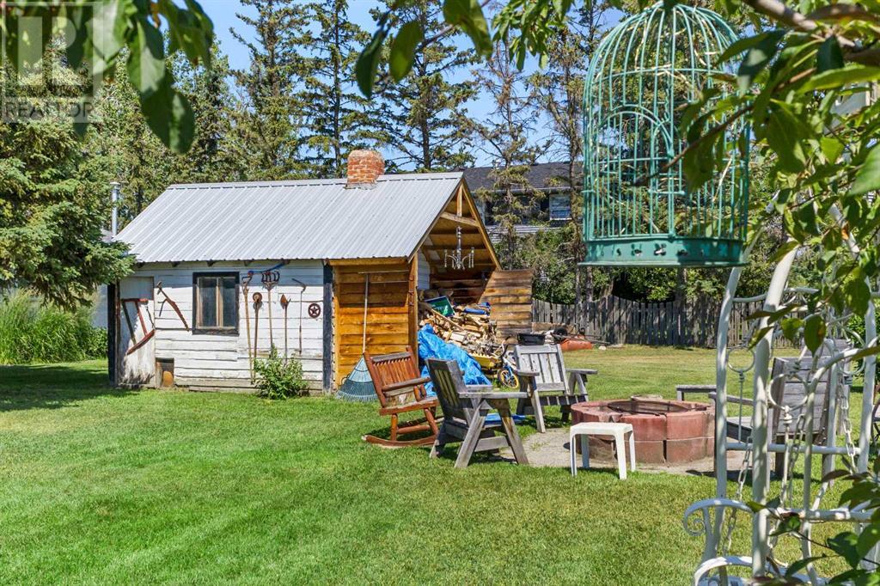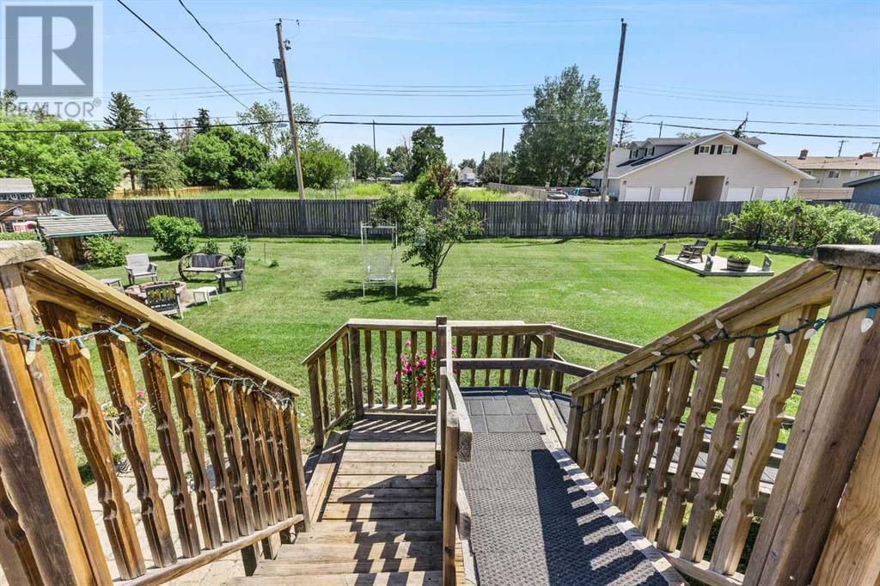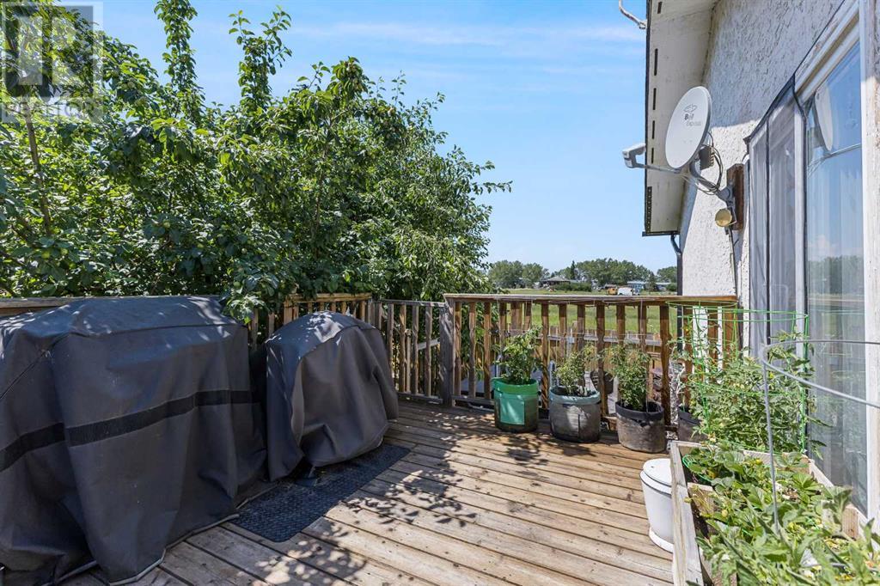LOADING
$685,000
144 Botsford Street Nw, Langdon, Alberta T0J 1X2 (27259067)
4 Bedroom
2 Bathroom
1122.34 sqft
Bi-Level
Central Air Conditioning
Forced Air
Landscaped
144 Botsford Street NW
Langdon, Alberta T0J1X2
Come view this updated, fully developed, air conditioned Bilevel with a large heated double garage located on a huge .42 of an acre lot. Situated on a quiet street just west of Main street and 2 blocks from Tim Hortons, you will totally enjoy the privacy of living on a 140 by 130 ft lot. Step out onto one of the 3 large east facing decks, soak in the outdoor hot tub or sit around the firepit on a hot summer night. Need RV storage, park your trailer in the backyard and invite a few friends over with their tents or trailers. It is like having your own private campground. The 1122 sq ft bilevel is completely renovated, the open kitchen, dining and living room take up 60% of the main floor. Updates include a very large kitchen with loads of cupboards, 2 renovated bathrooms, vinyl windows, a new air conditioning unit as well as a new furnace in 2018. The exterior has a HomeOne permanent technical LED lighting system on both the home and garage. The water tank was replaced in 2023, and get this, a new water pump on your own artesian well. You don’t rely on Langdon water, you don’t pay for water. That saves you a lot of money. With 4 bedrooms in total, it is ideal for a young family wanting to escape the hustle and bustle of Calgary, but you are 15 minutes away from the ring road and access to any quadrant of the city, Langdon is a vibrant, self-sufficient, thriving town with all the amenities and schools you will need. A new high school is just opening in Langdon and you are less than five minutes to The Track Golf Course. It’s like living on an acreage with everything you need in walking distance. (id:50955)
Property Details
| MLS® Number | A2155353 |
| Property Type | Single Family |
| AmenitiesNearBy | Playground, Schools, Shopping |
| Features | Treed, See Remarks |
| ParkingSpaceTotal | 6 |
| Plan | 4444 U |
| Structure | Deck, See Remarks |
Building
| BathroomTotal | 2 |
| BedroomsAboveGround | 2 |
| BedroomsBelowGround | 2 |
| BedroomsTotal | 4 |
| Appliances | Refrigerator, Water Softener, Dishwasher, Stove, Microwave, Microwave Range Hood Combo, See Remarks, Water Distiller, Window Coverings, Washer & Dryer |
| ArchitecturalStyle | Bi-level |
| BasementDevelopment | Finished |
| BasementType | Full (finished) |
| ConstructedDate | 1976 |
| ConstructionStyleAttachment | Detached |
| CoolingType | Central Air Conditioning |
| ExteriorFinish | Stucco |
| FlooringType | Carpeted, Linoleum |
| FoundationType | Poured Concrete |
| HeatingFuel | Natural Gas |
| HeatingType | Forced Air |
| SizeInterior | 1122.34 Sqft |
| TotalFinishedArea | 1122.34 Sqft |
| Type | House |
| UtilityWater | Private Utility, See Remarks |
Parking
| Detached Garage | 2 |
| Garage | |
| Heated Garage | |
| Other | |
| Oversize | |
| RV |
Land
| Acreage | No |
| FenceType | Fence |
| LandAmenities | Playground, Schools, Shopping |
| LandscapeFeatures | Landscaped |
| SizeDepth | 39.61 M |
| SizeFrontage | 42.92 M |
| SizeIrregular | 0.42 |
| SizeTotal | 0.42 Ac|10,890 - 21,799 Sqft (1/4 - 1/2 Ac) |
| SizeTotalText | 0.42 Ac|10,890 - 21,799 Sqft (1/4 - 1/2 Ac) |
| ZoningDescription | Residential |
Rooms
| Level | Type | Length | Width | Dimensions |
|---|---|---|---|---|
| Lower Level | Family Room | 15.33 Ft x 15.83 Ft | ||
| Lower Level | Bedroom | 11.33 Ft x 8.58 Ft | ||
| Lower Level | Bedroom | 11.92 Ft x 10.42 Ft | ||
| Lower Level | 3pc Bathroom | 8.42 Ft x 4.75 Ft | ||
| Lower Level | Storage | 13.50 Ft x 8.75 Ft | ||
| Lower Level | Laundry Room | 12.25 Ft x 12.17 Ft | ||
| Main Level | Living Room | 16.92 Ft x 15.67 Ft | ||
| Main Level | Other | 21.75 Ft x 13.33 Ft | ||
| Main Level | Primary Bedroom | 12.33 Ft x 11.08 Ft | ||
| Main Level | Bedroom | 12.33 Ft x 10.42 Ft | ||
| Main Level | Foyer | 6.58 Ft x 4.75 Ft | ||
| Main Level | 4pc Bathroom | 8.83 Ft x 4.92 Ft | ||
| Main Level | Other | 35.58 Ft x 11.08 Ft | ||
| Main Level | Other | 10.50 Ft x 10.00 Ft | ||
| Main Level | Other | 10.50 Ft x 6.00 Ft |
Trevor McTavish
Realtor®️
- 780-678-4678
- 780-672-7761
- 780-672-7764
- [email protected]
-
Battle River Realty
4802-49 Street
Camrose, AB
T4V 1M9
Listing Courtesy of:
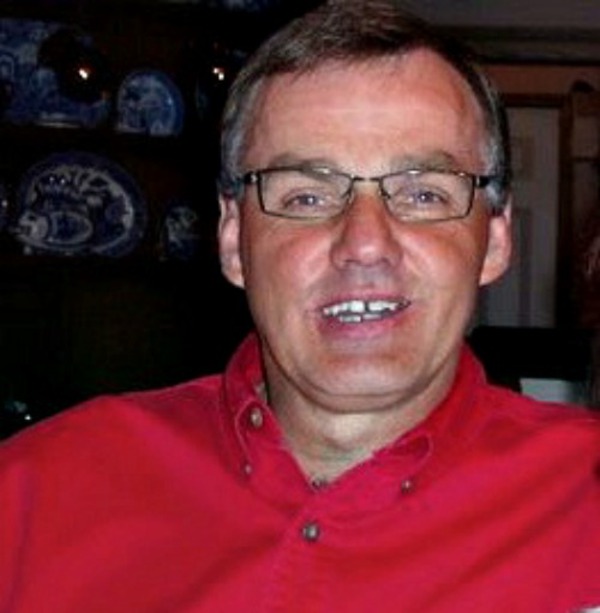
David Kube
Associate
(403) 630-7583
(403) 475-5779
www.davekube.com
www.facebook.com/davekube1
www.linkedin.com/in/davekube1
Associate
(403) 630-7583
(403) 475-5779
www.davekube.com
www.facebook.com/davekube1
www.linkedin.com/in/davekube1















