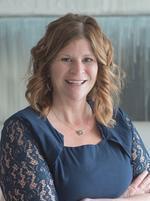Alton Puddicombe
Owner/Broker/Realtor®
- 780-608-0627
- 780-672-7761
- 780-672-7764
- [email protected]
-
Battle River Realty
4802-49 Street
Camrose, AB
T4V 1M9
Welcome to this exquisite property nestled on a popular family - friendly street, offering a perfect blend of luxury and comfort. This newly built home in 2024 boasts contemporary design and high end finishes throughout, providing a lifestyle of elegance and convenience. As you step inside this bungalow, you are greeted by a spacious open concept layout that seamlessly connects the living, dining, and kitchen areas. The white kitchen with quartz countertops is a chef's dream, equipped with stainless steel appliances and ample storage space. This home features 5 bedrooms, including a magnificent primary suite complete with a walk in closet, freestanding soaker tub, walk-in shower, and dual vanity in the ensuite. 2 more bedrooms, a full bathroom, and main laundry room complete the main floor. The fully developed basement is an entertainer's delight, featuring a spacious family room, a wet bar with quartz counters for hosting guests, a wine room for connoisseurs, two additional bedrooms, and a full bathroom. This lower level provides ample space for recreation, hobbies, or accommodating guests with comfort and style. Step outside to the back deck overlooking a large fenced lot (fresh sod coming) and serene trees, a private oasis for outdoor relaxation. The heated 24 X 30 garage and expansive concrete driveway offer plenty of parking space and storage options. Located close to all trails and surrounded by nature, this home offers a perfect balance of tranquility and accessibility to amenities. Enjoy the convenience of a prime location that backs onto trees, providing a sense of privacy and serenity. (id:50955)
| MLS® Number | A2154524 |
| Property Type | Single Family |
| Community Name | Eaton |
| Features | Cul-de-sac, Wet Bar, No Neighbours Behind, Closet Organizers |
| ParkingSpaceTotal | 6 |
| Plan | 1322548 |
| Structure | Deck |
| BathroomTotal | 3 |
| BedroomsAboveGround | 3 |
| BedroomsBelowGround | 2 |
| BedroomsTotal | 5 |
| Age | New Building |
| Appliances | Dishwasher, Stove, Microwave Range Hood Combo, Garage Door Opener, Washer & Dryer |
| ArchitecturalStyle | Bungalow |
| BasementDevelopment | Finished |
| BasementType | Full (finished) |
| ConstructionStyleAttachment | Detached |
| CoolingType | None |
| ExteriorFinish | Vinyl Siding |
| FireplacePresent | Yes |
| FireplaceTotal | 1 |
| FlooringType | Vinyl Plank |
| FoundationType | Poured Concrete |
| HeatingType | Forced Air |
| StoriesTotal | 1 |
| SizeInterior | 1461 Sqft |
| TotalFinishedArea | 1461 Sqft |
| Type | House |
| Attached Garage | 2 |
| Acreage | No |
| FenceType | Fence |
| LandscapeFeatures | Landscaped |
| SizeFrontage | 11.26 M |
| SizeIrregular | 894.57 |
| SizeTotal | 894.57 M2|7,251 - 10,889 Sqft |
| SizeTotalText | 894.57 M2|7,251 - 10,889 Sqft |
| ZoningDescription | R-s2 |
| Level | Type | Length | Width | Dimensions |
|---|---|---|---|---|
| Basement | Family Room | 26.75 Ft x 17.00 Ft | ||
| Basement | Bedroom | 10.42 Ft x 13.00 Ft | ||
| Basement | Bedroom | 12.58 Ft x 12.67 Ft | ||
| Basement | 4pc Bathroom | Measurements not available | ||
| Basement | Furnace | 4.75 Ft x 19.00 Ft | ||
| Basement | Other | 7.50 Ft x 9.50 Ft | ||
| Basement | Wine Cellar | 5.33 Ft x 7.00 Ft | ||
| Main Level | Living Room | 13.67 Ft x 18.00 Ft | ||
| Main Level | Dining Room | 12.00 Ft x 12.50 Ft | ||
| Main Level | Kitchen | 12.00 Ft x 9.33 Ft | ||
| Main Level | Bedroom | 11.58 Ft x 9.75 Ft | ||
| Main Level | Bedroom | 10.00 Ft x 11.58 Ft | ||
| Main Level | Primary Bedroom | 12.75 Ft x 15.67 Ft | ||
| Main Level | 5pc Bathroom | Measurements not available | ||
| Main Level | 4pc Bathroom | Measurements not available | ||
| Main Level | Laundry Room | 6.67 Ft x 5.50 Ft |

