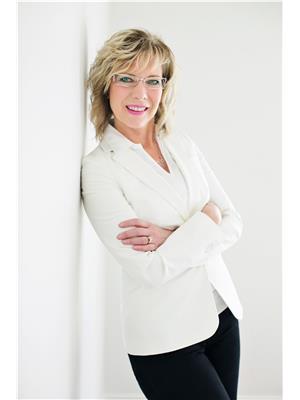Jessica Puddicombe
Owner/Realtor®
- 780-678-9531
- 780-672-7761
- 780-672-7764
- [email protected]
-
Battle River Realty
4802-49 Street
Camrose, AB
T4V 1M9
Nice location on a quiet street in Springbrook and backs a playground (id:50955)
| MLS® Number | A2172741 |
| Property Type | Single Family |
| AmenitiesNearBy | Playground |
| Features | See Remarks |
| ParkingSpaceTotal | 2 |
| Plan | 9524360 |
| BathroomTotal | 1 |
| BedroomsAboveGround | 2 |
| BedroomsBelowGround | 1 |
| BedroomsTotal | 3 |
| BasementDevelopment | Partially Finished |
| BasementType | Full (partially Finished) |
| ConstructedDate | 1955 |
| ConstructionStyleAttachment | Semi-detached |
| CoolingType | None |
| FlooringType | Hardwood |
| FoundationType | None |
| HeatingType | Forced Air |
| StoriesTotal | 2 |
| SizeInterior | 892 Sqft |
| TotalFinishedArea | 892 Sqft |
| Type | Duplex |
| Acreage | No |
| FenceType | Partially Fenced |
| LandAmenities | Playground |
| SizeIrregular | 1.00 |
| SizeTotal | 1 Sqft|0-4,050 Sqft |
| SizeTotalText | 1 Sqft|0-4,050 Sqft |
| ZoningDescription | R-3 |
| Level | Type | Length | Width | Dimensions |
|---|---|---|---|---|
| Lower Level | Bedroom | 14.17 Ft x 10.33 Ft | ||
| Lower Level | Recreational, Games Room | 12.58 Ft x 22.08 Ft | ||
| Lower Level | Storage | 11.08 Ft x 11.25 Ft | ||
| Main Level | Living Room | 15.92 Ft x 11.58 Ft | ||
| Main Level | Kitchen | 7.58 Ft x 14.25 Ft | ||
| Main Level | Dining Room | 9.17 Ft x 11.58 Ft | ||
| Main Level | 4pc Bathroom | 7.58 Ft x 5.00 Ft | ||
| Upper Level | Bedroom | 10.92 Ft x 10.00 Ft | ||
| Upper Level | Primary Bedroom | 9.17 Ft x 15.42 Ft |

