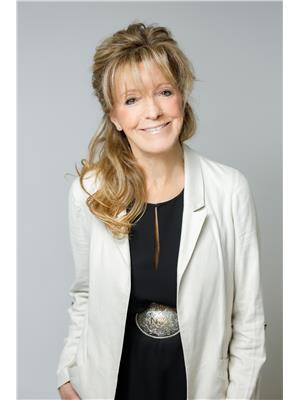Angeline Rolf
Real Estate Associate
- 780-678-6252
- 780-672-7761
- 780-672-7764
- [email protected]
-
Battle River Realty
4802-49 Street
Camrose, AB
T4V 1M9
NEW PRICE !!!! 150+- Acres !! Older home needing tlc , Fully fenced, cross fenced with pasture, yard and plenty of space and commuting convenience !! Bring on some revenue if you wish ! Revenue on first and second floor of this home , rent the land out to the neighbor, or run some cattle, or horses. Lots of options here, including a great heated shop, a hip roof barn with newer siding and roof replacement! Super barn the old style with the walk in loft at the back and the bottom with some tie stalls and little original pens. Stone and concrete base is really neat inside.. Could do something really great with this barn. Paddocks are ready for the horses with waterer, shelters, and lots of pasture. The home is in need of work here and there but is ready for your ideas ! OR live in the old house while you build. Nice location here with privacy, and a quick drive into Okotoks , High River and Calgary . Upgrades are: Newer furnace about 5 years ago, hot water tank 3 years, One good providing well at 3 gpm and one well not being used provides 12 gpm (will need work to use) NOTE : Septic field needs replaced or repaired. Land is all natural organic grass . Again.. Super location and lots of land to create what you would like !!! (id:50955)
| MLS® Number | A2128939 |
| Property Type | Single Family |
| ParkingSpaceTotal | 6 |
| Structure | Barn, See Remarks |
| BathroomTotal | 4 |
| BedroomsAboveGround | 5 |
| BedroomsTotal | 5 |
| Appliances | Refrigerator, Range - Gas, Stove, See Remarks, Washer & Dryer |
| BasementDevelopment | Unfinished |
| BasementType | Partial (unfinished) |
| ConstructedDate | 1960 |
| ConstructionMaterial | Wood Frame |
| ConstructionStyleAttachment | Detached |
| CoolingType | None |
| FlooringType | Linoleum |
| FoundationType | Poured Concrete |
| HeatingFuel | Natural Gas |
| HeatingType | Forced Air |
| StoriesTotal | 2 |
| SizeInterior | 2553.44 Sqft |
| TotalFinishedArea | 2553.44 Sqft |
| Type | House |
| UtilityWater | Well |
| Detached Garage | 2 |
| Acreage | Yes |
| FenceType | Cross Fenced |
| LandDisposition | Cleared |
| LandscapeFeatures | Garden Area, Lawn |
| Sewer | Septic Field, Septic Tank |
| SizeIrregular | 150.00 |
| SizeTotal | 150 Ac|80 - 160 Acres |
| SizeTotalText | 150 Ac|80 - 160 Acres |
| ZoningDescription | A |
| Level | Type | Length | Width | Dimensions |
|---|---|---|---|---|
| Second Level | Family Room | 13.17 Ft x 13.67 Ft | ||
| Second Level | Kitchen | 12.08 Ft x 5.08 Ft | ||
| Second Level | Dining Room | 8.50 Ft x 12.00 Ft | ||
| Second Level | Bedroom | 12.83 Ft x 14.08 Ft | ||
| Second Level | Primary Bedroom | 9.17 Ft x 11.00 Ft | ||
| Second Level | Bedroom | 9.00 Ft x 9.08 Ft | ||
| Second Level | 3pc Bathroom | Measurements not available | ||
| Second Level | 4pc Bathroom | Measurements not available | ||
| Basement | Furnace | 15.00 Ft x 22.50 Ft | ||
| Main Level | Other | 7.00 Ft x 7.75 Ft | ||
| Main Level | Living Room | 13.33 Ft x 17.17 Ft | ||
| Main Level | Other | 11.42 Ft x 13.25 Ft | ||
| Main Level | Other | 5.00 Ft x 11.08 Ft | ||
| Main Level | Den | 10.25 Ft x 10.42 Ft | ||
| Main Level | Primary Bedroom | 12.50 Ft x 13.75 Ft | ||
| Main Level | Bedroom | 9.17 Ft x 9.50 Ft | ||
| Main Level | 3pc Bathroom | Measurements not available | ||
| Main Level | 4pc Bathroom | Measurements not available |
