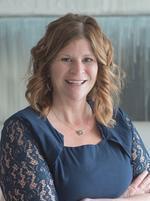Jessica Puddicombe
Owner/Realtor®
- 780-678-9531
- 780-672-7761
- 780-672-7764
- [email protected]
-
Battle River Realty
4802-49 Street
Camrose, AB
T4V 1M9
Nicely upgraded home in the heart of Hinton's Hill District next to town trails, bike park, disc golf and the Beaver Boardwalk. Brand new modern kitchen featuring quartz countertops, soft close 2 toned cabinets, subway tile backsplash, and black stainless appliances. New vinyl plank flooring throughout the main floor, as well as a sunken living room at the front. 3 bedrooms up, and 2 full bathrooms, with the primary ensuite just renovated with porcelain flooring and a double vanity. Walking out to the back deck you are greeted with a fully fenced landscaped yard, complete with a hot tub gazebo, firepit, and shed. There is a 24 X 26 detached garage with 220 wiring! The basement is partially developed ready for a new owners finishing touches,. Additional upgrades to the home include: Hot water tank, (2024), Windows, Metal Roof, and an asphalt driveway suitable for additional parking needs! (id:50955)
| MLS® Number | A2160593 |
| Property Type | Single Family |
| Community Name | Hillcrest |
| AmenitiesNearBy | Schools |
| Features | Level |
| ParkingSpaceTotal | 6 |
| Plan | 7621008 |
| Structure | Shed, Deck |
| BathroomTotal | 2 |
| BedroomsAboveGround | 3 |
| BedroomsBelowGround | 1 |
| BedroomsTotal | 4 |
| Appliances | Refrigerator, Dishwasher, Stove, Freezer, Microwave Range Hood Combo, Window Coverings, Washer & Dryer |
| ArchitecturalStyle | Bungalow |
| BasementDevelopment | Partially Finished |
| BasementType | Full (partially Finished) |
| ConstructedDate | 1979 |
| ConstructionMaterial | Wood Frame |
| ConstructionStyleAttachment | Detached |
| CoolingType | None |
| FlooringType | Linoleum, Tile, Vinyl |
| FoundationType | Poured Concrete |
| HeatingType | Forced Air |
| StoriesTotal | 1 |
| SizeInterior | 1144 Sqft |
| TotalFinishedArea | 1144 Sqft |
| Type | House |
| Detached Garage | 2 |
| Acreage | No |
| FenceType | Fence |
| LandAmenities | Schools |
| LandscapeFeatures | Landscaped, Lawn |
| SizeFrontage | 21.03 M |
| SizeIrregular | 7987.00 |
| SizeTotal | 7987 Sqft|7,251 - 10,889 Sqft |
| SizeTotalText | 7987 Sqft|7,251 - 10,889 Sqft |
| ZoningDescription | R-s2 |
| Level | Type | Length | Width | Dimensions |
|---|---|---|---|---|
| Basement | Family Room | 20.42 Ft x 10.67 Ft | ||
| Basement | Bedroom | 17.25 Ft x 9.58 Ft | ||
| Basement | Other | 17.25 Ft x 14.00 Ft | ||
| Basement | Laundry Room | 24.67 Ft x 12.67 Ft | ||
| Main Level | Living Room | 17.67 Ft x 12.00 Ft | ||
| Main Level | Dining Room | 6.50 Ft x 12.00 Ft | ||
| Main Level | Kitchen | 11.00 Ft x 12.00 Ft | ||
| Main Level | Bedroom | 11.00 Ft x 8.50 Ft | ||
| Main Level | Primary Bedroom | 13.00 Ft x 12.00 Ft | ||
| Main Level | Bedroom | 11.00 Ft x 9.58 Ft | ||
| Main Level | 5pc Bathroom | Measurements not available | ||
| Main Level | 4pc Bathroom | Measurements not available |

