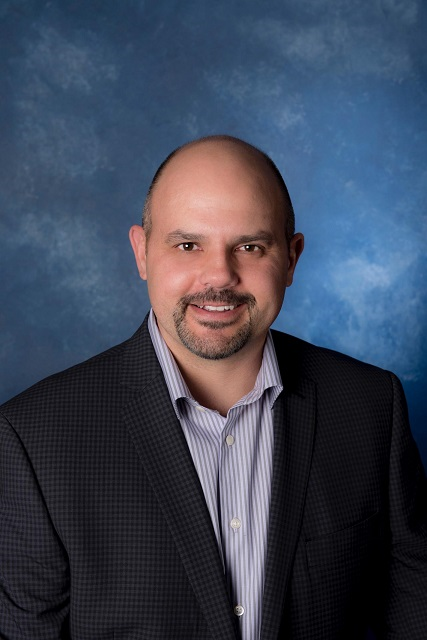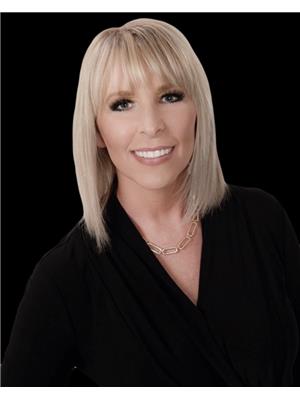Alton Puddicombe
Owner/Broker/Realtor®
- 780-608-0627
- 780-672-7761
- 780-672-7764
- [email protected]
-
Battle River Realty
4802-49 Street
Camrose, AB
T4V 1M9
Welcome to 146 Maple Crescentlocated in family-friendly CENTENNIAL SUBDIVISION, close to schools & parks! Beautiful 3-Level Split Home has many modern updates and a great floor plan. Some of the updates include, vinyl windows, insulation, some flooring & lighting, shingles, HWT & landscaping. Featuring 4 bedrooms (3 up + 1 down) including the primary suite w/ 2-pc bath. Gorgeous open Kitchen/Dining with ample of cabinetry, apron sink, eating bar, 3 stainless appliances & garden door out to your large, covered patio, perfect for entertaining. Basement is finished with a family room, additional bedroom, laundry & tons of storage space. You will love and enjoy your large fully fenced backyard with dbl car garage & extra parking. A PERFECT PLACE TO CALL HOME! (id:50955)
| MLS® Number | E4406634 |
| Property Type | Single Family |
| Neigbourhood | Wetaskiwin |
| AmenitiesNearBy | Airport, Golf Course, Playground, Schools |
| Features | Treed, Paved Lane, Lane, No Smoking Home |
| Structure | Deck |
| BathroomTotal | 2 |
| BedroomsTotal | 4 |
| Amenities | Vinyl Windows |
| Appliances | Dryer, Garage Door Opener Remote(s), Garage Door Opener, Microwave Range Hood Combo, Refrigerator, Stove, Washer, Window Coverings |
| BasementDevelopment | Finished |
| BasementType | Full (finished) |
| ConstructedDate | 1971 |
| ConstructionStyleAttachment | Detached |
| CoolingType | Central Air Conditioning |
| HalfBathTotal | 1 |
| HeatingType | Forced Air |
| SizeInterior | 1165.9468 Sqft |
| Type | House |
| Detached Garage | |
| Rear | |
| RV |
| Acreage | No |
| FenceType | Fence |
| LandAmenities | Airport, Golf Course, Playground, Schools |
| Level | Type | Length | Width | Dimensions |
|---|---|---|---|---|
| Lower Level | Family Room | Measurements not available | ||
| Lower Level | Bedroom 4 | Measurements not available | ||
| Main Level | Living Room | Measurements not available | ||
| Main Level | Dining Room | Measurements not available | ||
| Main Level | Kitchen | Measurements not available | ||
| Upper Level | Primary Bedroom | Measurements not available | ||
| Upper Level | Bedroom 2 | Measurements not available | ||
| Upper Level | Bedroom 3 | Measurements not available |

