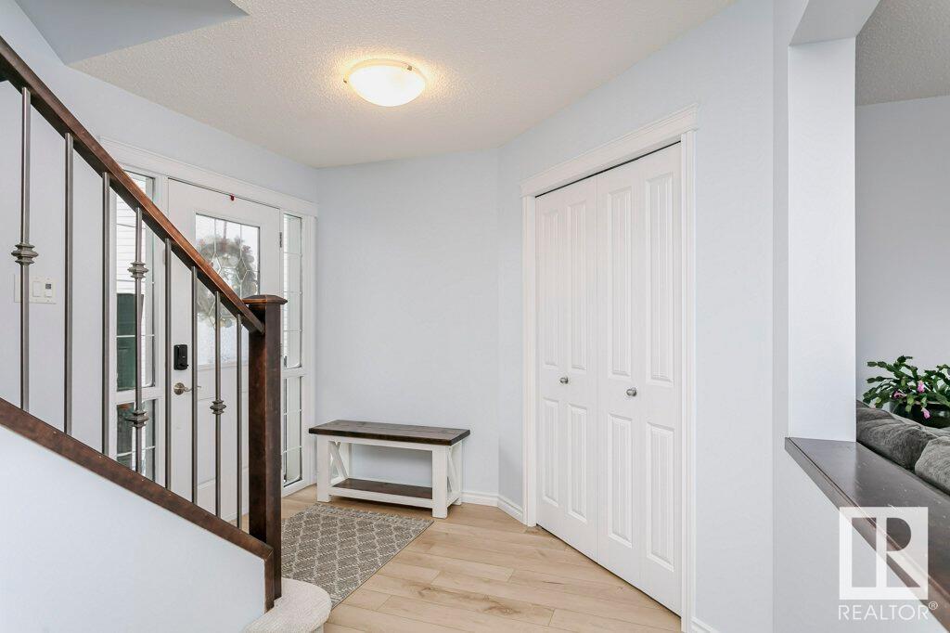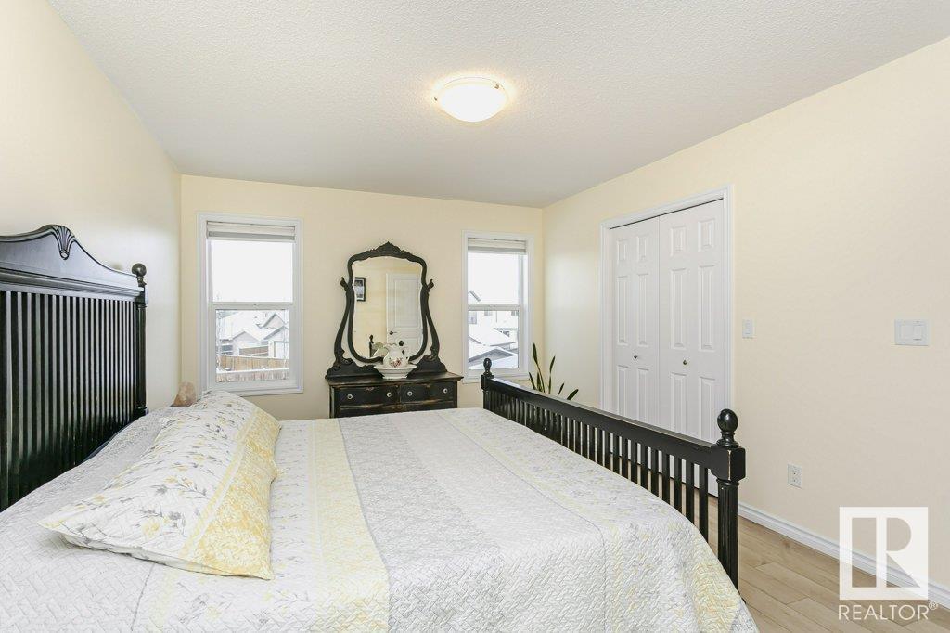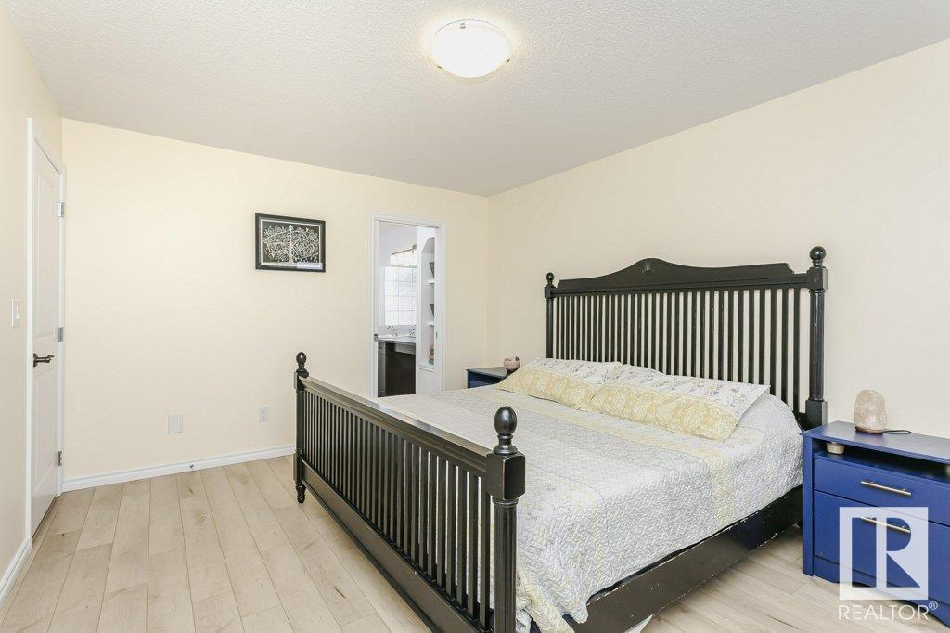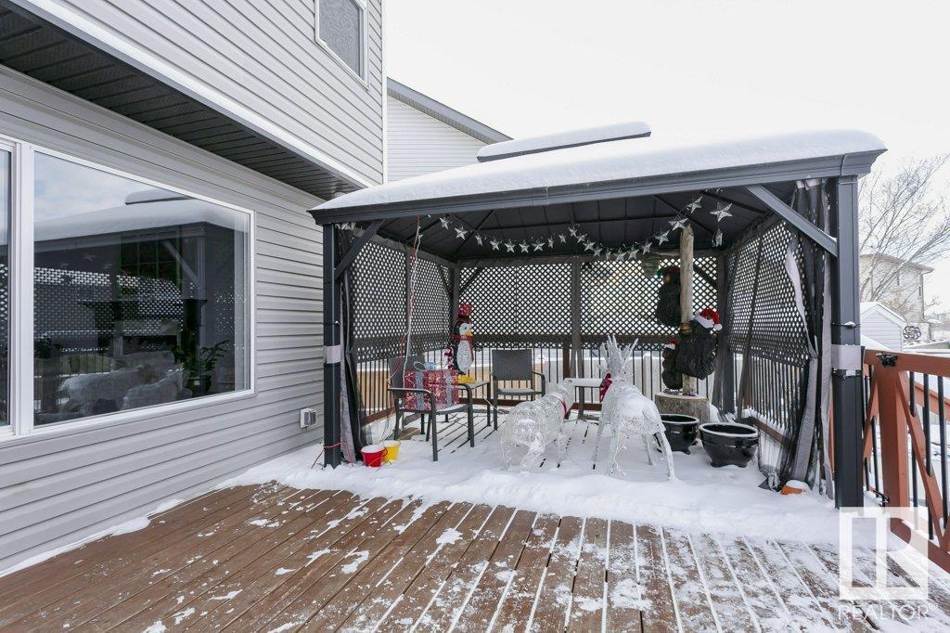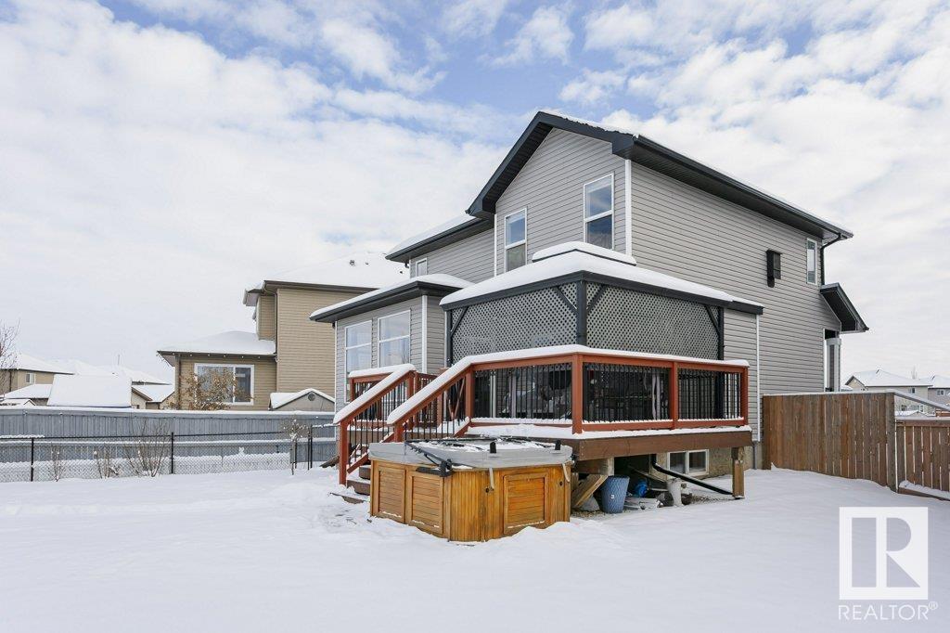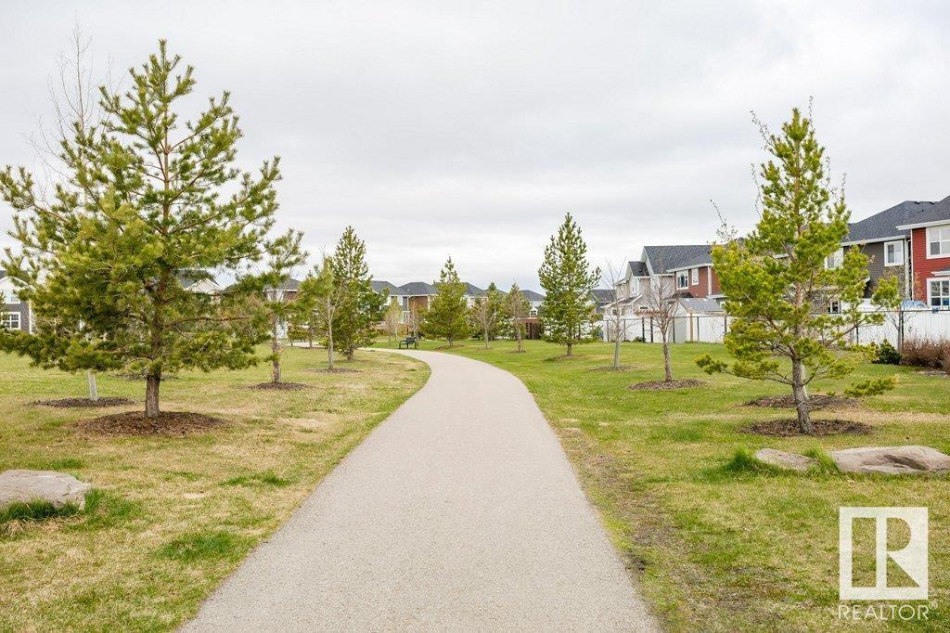LOADING
$589,900
146 Southfork Dr, Leduc, Alberta T9E 0P3 (27686160)
4 Bedroom
3 Bathroom
1857.0975 sqft
Fireplace
Central Air Conditioning
Forced Air
146 SOUTHFORK DR
Leduc, Alberta T9E0P3
OVERSIZED DOUBLE ATTACHED HEATED GARAGE – PLUS – HEATED SHOP WITH BACK LANE ACCESS! A rare opportunity for you to own a HUGE pie lot with beautiful 4 bedroom home with back lane access to RV parking & 22 x 15 HEATED SHOP! An open concept main floor with beautiful gas fireplace in the living room, 10 ft ceilings with extended windows in the dining room & gorgeous kitchen with expresso cabinets, center island with breakfast bar & a corner pantry. Upstairs is a generous family room with soaring ceilings, plus 3 bedrooms including a primary bedroom with soaker tub, separate shower, & sink with adjacent vanity table. Basement has a completed FOURTH bedroom & roughed in plumbing & electrical. The EPIC SIZED BACK YARD features a beautiful deck with pergola that overlooks the hot tub & fully landscaped yard with fruit trees & extensive dog run. Back lane access offers RV parking pad & garage access to shop. Close to walking paths, parks & quick access to QE2. EXTRAS LIKE central A/C, main floor laundry & more! (id:50955)
Property Details
| MLS® Number | E4414660 |
| Property Type | Single Family |
| Neigbourhood | Southfork |
| AmenitiesNearBy | Playground, Schools |
| Features | See Remarks, Flat Site, Lane |
| ParkingSpaceTotal | 7 |
| Structure | Deck, Dog Run - Fenced In |
Building
| BathroomTotal | 3 |
| BedroomsTotal | 4 |
| Appliances | Dishwasher, Dryer, Garage Door Opener, Refrigerator, Stove, Washer, Window Coverings |
| BasementDevelopment | Partially Finished |
| BasementType | Full (partially Finished) |
| ConstructedDate | 2008 |
| ConstructionStyleAttachment | Detached |
| CoolingType | Central Air Conditioning |
| FireplaceFuel | Gas |
| FireplacePresent | Yes |
| FireplaceType | Unknown |
| HalfBathTotal | 1 |
| HeatingType | Forced Air |
| StoriesTotal | 2 |
| SizeInterior | 1857.0975 Sqft |
| Type | House |
Parking
| Attached Garage | |
| RV | |
| Detached Garage | |
| See Remarks |
Land
| Acreage | No |
| FenceType | Fence |
| LandAmenities | Playground, Schools |
| SizeIrregular | 750.47 |
| SizeTotal | 750.47 M2 |
| SizeTotalText | 750.47 M2 |
Rooms
| Level | Type | Length | Width | Dimensions |
|---|---|---|---|---|
| Basement | Bedroom 4 | 3.76 m | 3.26 m | 3.76 m x 3.26 m |
| Basement | Storage | 2.23 m | 2.61 m | 2.23 m x 2.61 m |
| Main Level | Living Room | 5 m | 4.46 m | 5 m x 4.46 m |
| Main Level | Dining Room | 4.13 m | 2.43 m | 4.13 m x 2.43 m |
| Main Level | Kitchen | 3.25 m | 3.81 m | 3.25 m x 3.81 m |
| Upper Level | Family Room | 4.91 m | 4.74 m | 4.91 m x 4.74 m |
| Upper Level | Primary Bedroom | 3.5 m | 4.4 m | 3.5 m x 4.4 m |
| Upper Level | Bedroom 2 | 3.66 m | 3.74 m | 3.66 m x 3.74 m |
| Upper Level | Bedroom 3 | 3 m | 3.76 m | 3 m x 3.76 m |
Steven Falk
Realtor®
- 780-226-4432
- 780-672-7761
- 780-672-7764
- [email protected]
-
Battle River Realty
4802-49 Street
Camrose, AB
T4V 1M9
Listing Courtesy of:
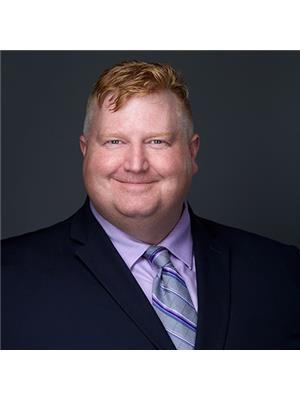
Brent W. Kellington
Associate
(780) 288-9011
brentkellington.com/
https://@brentkellington/
https://www.facebook.com/BrentKellingtonRLP
https://www.linkedin.com/in/brentkellingtonrlp/
https://instagram.com/brentkellington?igshid=ZDc4ODBmNjlmNQ==
Associate
(780) 288-9011
brentkellington.com/
https://@brentkellington/
https://www.facebook.com/BrentKellingtonRLP
https://www.linkedin.com/in/brentkellingtonrlp/
https://instagram.com/brentkellington?igshid=ZDc4ODBmNjlmNQ==

Royal LePage Noralta Real Estate
317-10451 99 Ave
Fort Saskatchewan, Alberta T8L 0V6
317-10451 99 Ave
Fort Saskatchewan, Alberta T8L 0V6
























