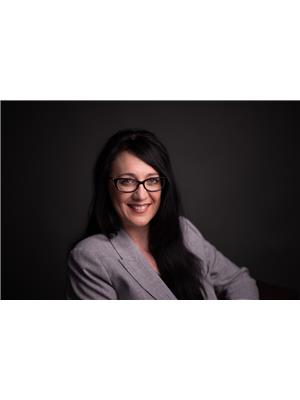Alton Puddicombe
Owner/Broker/Realtor®
- 780-608-0627
- 780-672-7761
- 780-672-7764
- [email protected]
-
Battle River Realty
4802-49 Street
Camrose, AB
T4V 1M9
Built by award winning McKee Homes, this beautiful home boasts three spacious bedrooms and a versatile bonus room, this home is designed with meticulous attention to detail and high-end upgrades throughout. The heart of the home is the upgraded kitchen, equipped with stainless steel appliances, ample counter space, and lots of cabinetry, making it a dream for cooking enthusiasts and entertainers alike. The open-concept layout flows seamlessly, with large windows that flood the home with natural light. Situated on a prime lot, the property faces a serene park, providing picturesque views and a tranquil setting. The rear-attached double car garage offers convenience and additional storage space. From the designer finishes to the thoughtful floor plan, every aspect of this home has been crafted to meet the needs of modern living. Perfect for families or professionals seeking a stylish yet practical home, this property is a rare find in a sought-after neighborhood. Don't miss your chance to own this exquisite home! (id:50955)
| MLS® Number | A2174529 |
| Property Type | Single Family |
| Community Name | Lanark |
| AmenitiesNearBy | Park, Playground |
| Features | See Remarks, Other, Back Lane, No Animal Home, No Smoking Home, Gas Bbq Hookup |
| ParkingSpaceTotal | 2 |
| Plan | 2211631 |
| Structure | Deck |
| BathroomTotal | 2 |
| BedroomsAboveGround | 3 |
| BedroomsTotal | 3 |
| Age | New Building |
| Amenities | Other |
| Appliances | Refrigerator, Dishwasher, Stove, Microwave, Hood Fan |
| BasementDevelopment | Unfinished |
| BasementType | Full (unfinished) |
| ConstructionStyleAttachment | Attached |
| CoolingType | None |
| ExteriorFinish | Stone, Vinyl Siding |
| FlooringType | Carpeted, Tile, Vinyl Plank |
| FoundationType | Poured Concrete |
| HeatingFuel | Natural Gas |
| HeatingType | Forced Air |
| StoriesTotal | 2 |
| SizeInterior | 1444 Sqft |
| TotalFinishedArea | 1444 Sqft |
| Type | Row / Townhouse |
| Detached Garage | 2 |
| Acreage | No |
| FenceType | Partially Fenced |
| LandAmenities | Park, Playground |
| LandscapeFeatures | Landscaped |
| SizeDepth | 33.5 M |
| SizeFrontage | 7.5 M |
| SizeIrregular | 251.30 |
| SizeTotal | 251.3 M2|0-4,050 Sqft |
| SizeTotalText | 251.3 M2|0-4,050 Sqft |
| ZoningDescription | R2-t |
| Level | Type | Length | Width | Dimensions |
|---|---|---|---|---|
| Main Level | Living Room | 13.17 Ft x 15.08 Ft | ||
| Main Level | Dining Room | 10.33 Ft x 10.83 Ft | ||
| Main Level | Kitchen | 9.42 Ft x 11.83 Ft | ||
| Upper Level | Primary Bedroom | 12.50 Ft x 12.58 Ft | ||
| Upper Level | Bedroom | 9.42 Ft x 9.42 Ft | ||
| Upper Level | Bedroom | 9.42 Ft x 9.42 Ft | ||
| Upper Level | 4pc Bathroom | 6.17 Ft x 8.33 Ft | ||
| Upper Level | 4pc Bathroom | 8.00 Ft x 5.42 Ft |
