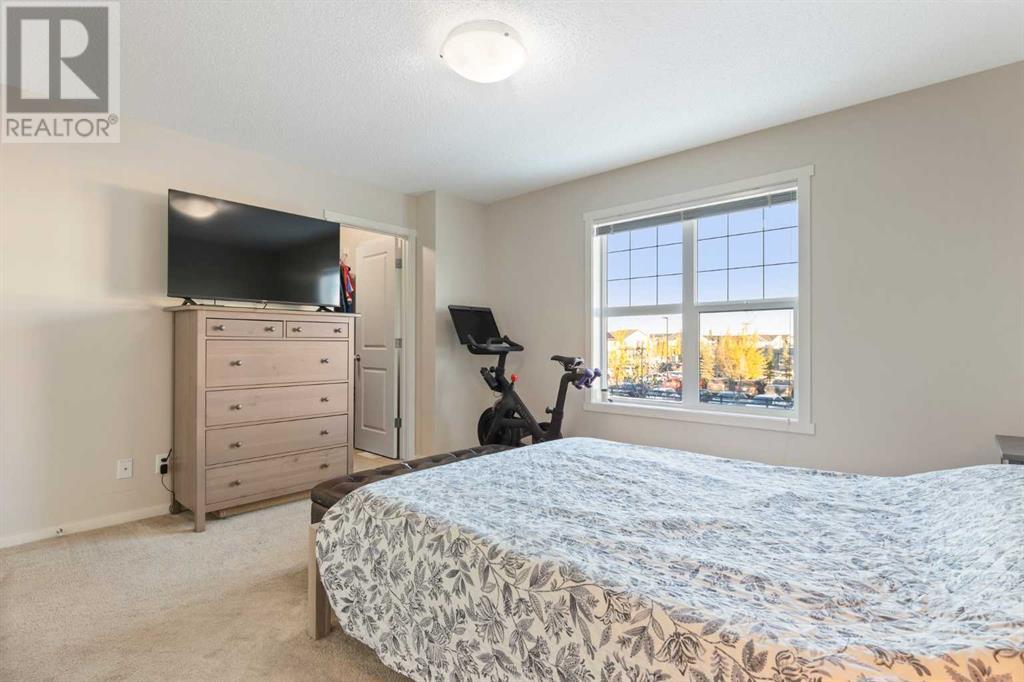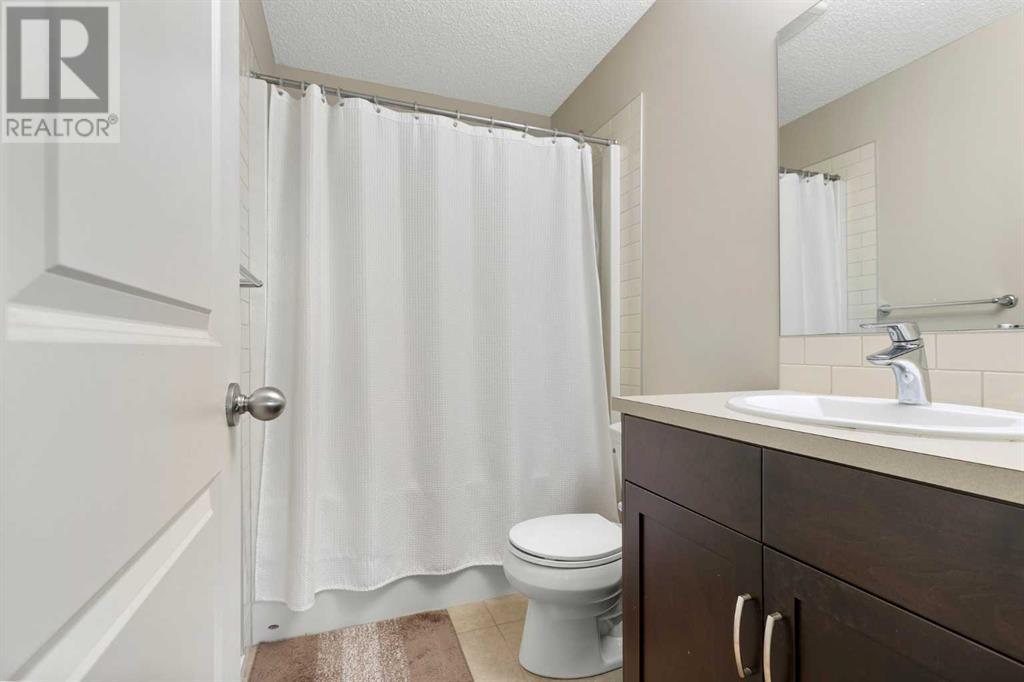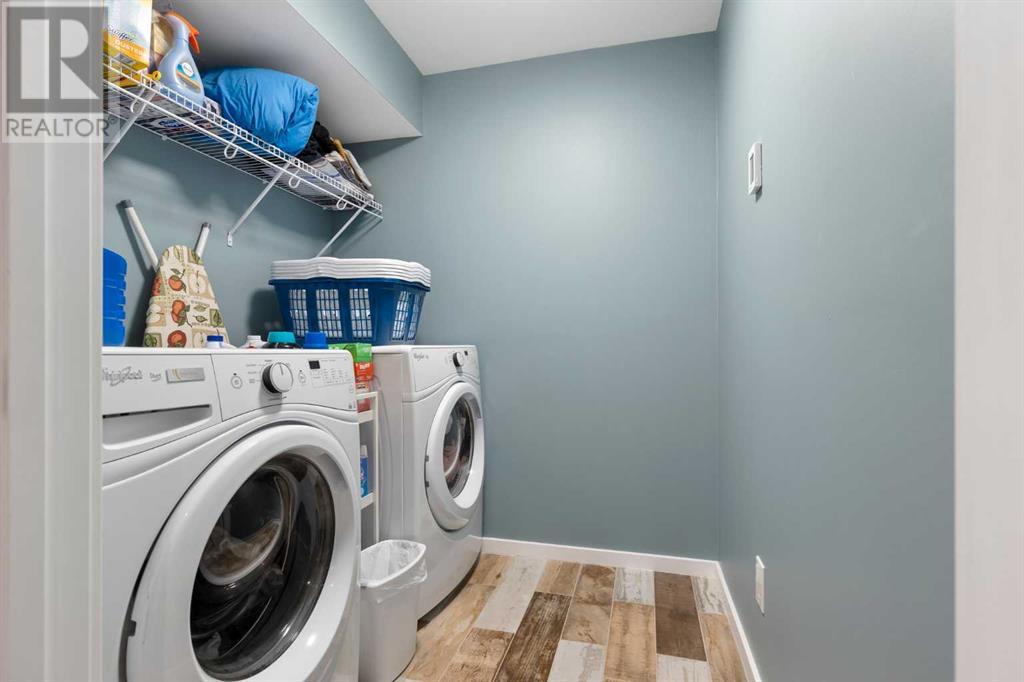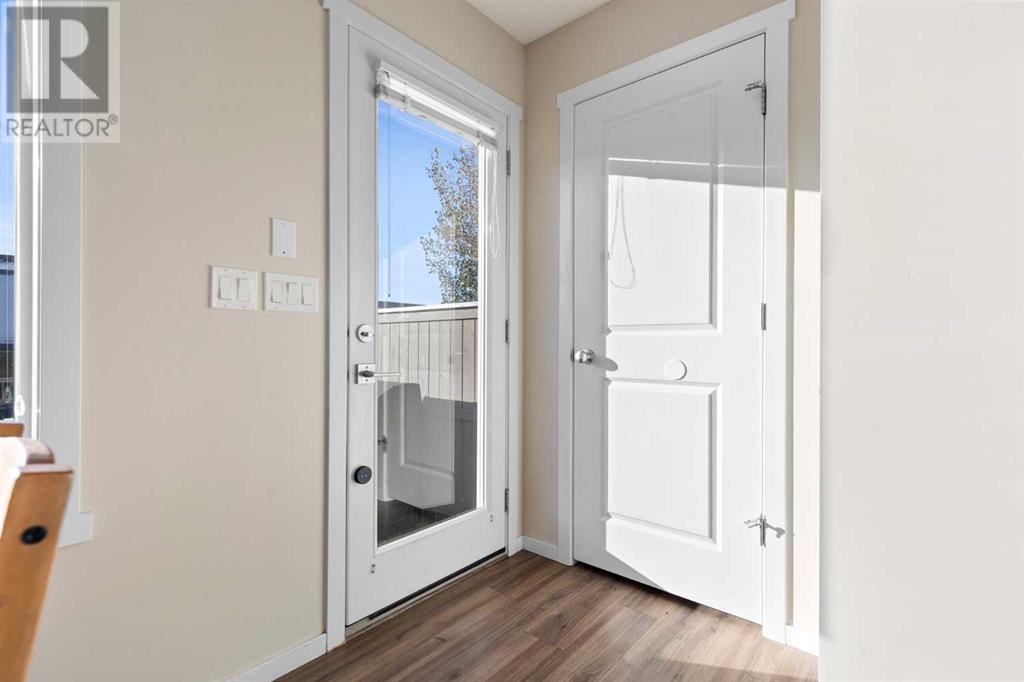LOADING
$499,900
148 Sunvalley Road, Cochrane, Alberta T4C 0X8 (27585737)
4 Bedroom
3 Bathroom
1298 sqft
Central Air Conditioning
Forced Air
148 Sunvalley Road
Cochrane, Alberta T4C0X8
You are going to love this beautiful 4 bedroom, 2.5 bathroom end unit townhome with central air conditioning and NO CONDO FEES in the highly desirable community of Sunset Ridge! Amazing location with mountain views from the upper floor and just steps away from the K-8 School and the Sunset ponds, parks and pathways. Fantastic open floor plan with modern finishes throughout. The main floor features a gorgeous kitchen with quartz countertops, stainless steel appliances and plenty of cupboard and counter space, a front living room, a 2pc powder room and a dining area that is flooded with natural light. The upper floor features a spacious primary bedroom with 4pc ensuite bathroom, two more bedrooms and a 4 pc main bathroom. The basement features a 4th bedroom, a recreation room, a full sized laundry room and some additional storage. The fully landscaped, south facing backyard is several feet wider than most other yards in the complex and features an upper deck and lower patio for enjoying summer BBQ's as well as access to the heated double detached heated garage. Located just 25 minutes to Kananaskis Country and a short 20 minute drive to Calgary. Call to view this one today! (id:50955)
Property Details
| MLS® Number | A2175251 |
| Property Type | Single Family |
| Community Name | Sunset Ridge |
| AmenitiesNearBy | Playground, Schools |
| Features | Other, Back Lane |
| ParkingSpaceTotal | 2 |
| Plan | 1313277 |
| Structure | Deck |
Building
| BathroomTotal | 3 |
| BedroomsAboveGround | 3 |
| BedroomsBelowGround | 1 |
| BedroomsTotal | 4 |
| Amenities | Other |
| Appliances | See Remarks |
| BasementDevelopment | Finished |
| BasementType | Full (finished) |
| ConstructedDate | 2015 |
| ConstructionMaterial | Wood Frame |
| ConstructionStyleAttachment | Attached |
| CoolingType | Central Air Conditioning |
| ExteriorFinish | Vinyl Siding |
| FlooringType | Carpeted, Laminate |
| FoundationType | Poured Concrete |
| HalfBathTotal | 1 |
| HeatingFuel | Natural Gas |
| HeatingType | Forced Air |
| StoriesTotal | 2 |
| SizeInterior | 1298 Sqft |
| TotalFinishedArea | 1298 Sqft |
| Type | Row / Townhouse |
Parking
| Detached Garage | 2 |
| Garage | |
| Heated Garage |
Land
| Acreage | No |
| FenceType | Fence |
| LandAmenities | Playground, Schools |
| SizeDepth | 33 M |
| SizeFrontage | 10.53 M |
| SizeIrregular | 322.00 |
| SizeTotal | 322 M2|0-4,050 Sqft |
| SizeTotalText | 322 M2|0-4,050 Sqft |
| ZoningDescription | R-md |
Rooms
| Level | Type | Length | Width | Dimensions |
|---|---|---|---|---|
| Basement | Family Room | 12.50 Ft x 12.58 Ft | ||
| Basement | Bedroom | 9.08 Ft x 11.25 Ft | ||
| Basement | Laundry Room | 6.08 Ft x 6.17 Ft | ||
| Basement | Storage | 8.33 Ft x 6.83 Ft | ||
| Basement | Furnace | 8.67 Ft x 9.25 Ft | ||
| Main Level | Kitchen | 15.17 Ft x 9.92 Ft | ||
| Main Level | Living Room | 13.33 Ft x 12.83 Ft | ||
| Main Level | Dining Room | 16.58 Ft x 9.92 Ft | ||
| Main Level | 2pc Bathroom | 5.33 Ft x 5.08 Ft | ||
| Upper Level | Primary Bedroom | 13.83 Ft x 12.50 Ft | ||
| Upper Level | Bedroom | 10.92 Ft x 10.25 Ft | ||
| Upper Level | Bedroom | 9.08 Ft x 10.50 Ft | ||
| Upper Level | 4pc Bathroom | 5.00 Ft x 8.00 Ft | ||
| Upper Level | 4pc Bathroom | 4.92 Ft x 7.92 Ft |
Annelie Breugem
Realtor®
- 780-226-7653
- 780-672-7761
- 780-672-7764
- [email protected]
-
Battle River Realty
4802-49 Street
Camrose, AB
T4V 1M9
Listing Courtesy of:

Glenn Herring
Associate
(403) 874-7495
(403) 284-4923
https://www.youtube.com/embed/cksuE-7hrc0
https://eddyherring.com/
Associate
(403) 874-7495
(403) 284-4923
https://www.youtube.com/embed/cksuE-7hrc0
https://eddyherring.com/

RE/MAX Real Estate (Central)
5211 4 Street Ne
Calgary, Alberta T2K 6J5
5211 4 Street Ne
Calgary, Alberta T2K 6J5
(403) 216-1600
(403) 284-4923
https://www.remaxcentral.ab.ca/








































