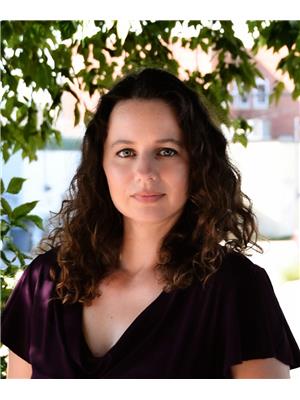Jessica Puddicombe
Owner/Realtor®
- 780-678-9531
- 780-672-7761
- 780-672-7764
- [email protected]
-
Battle River Realty
4802-49 Street
Camrose, AB
T4V 1M9
Highly sought after location at the very end of NINE MILE POINT. This is the second time this one of a kind property has seen the open market in 28 years. 1.27 acres of TRUE LAKEFRONT with direct access to water, no tracks to cross. All the work had been done, all you have to do is come and enjoy! Home has been EXTENSIVELY RENOVATED in the past 5 years that it’s practically brand new. Since 2017 it’s been lifted and placed onto a ICF foundation, completely gutted, new insulation, vapour barrier, wiring, plumbing, drywall, California knock down ceiling, floors, windows, doors, siding, metal roof. 1797 sq ft bungalow has an open layout, 3 spacious bedrooms and 3 bathrooms. Granite counters in the kitchen, quartz in the bathrooms. All bathrooms have oversized showers with natural river rock floors and mosaic tile surround. Freestanding soaker tub in the primary ensuite. Wood pellet stove is thermostatically controlled, for those days when you need a little EXTRA COZY. Garage is 22.5 ft x 28.5 ft with second level, finished with spacious lounging area and 2 bedrooms to accommodate extra guests. Amazing view of the lake from the large covered deck! Gated entrance for added security when you’re away. Municipal water, sewer and natural gas. (id:50955)
| MLS® Number | A2089684 |
| Property Type | Single Family |
| Community Features | Lake Privileges, Fishing |
| Features | Closet Organizers |
| Parking Space Total | 8 |
| Plan | 9523355 |
| Structure | Deck |
| Water Front Type | Waterfront |
| Bathroom Total | 3 |
| Bedrooms Above Ground | 3 |
| Bedrooms Total | 3 |
| Appliances | Refrigerator, Dishwasher, Stove, Washer & Dryer |
| Architectural Style | Bungalow |
| Basement Type | Crawl Space |
| Constructed Date | 1981 |
| Construction Material | Wood Frame |
| Construction Style Attachment | Detached |
| Cooling Type | Central Air Conditioning |
| Fireplace Present | Yes |
| Fireplace Total | 1 |
| Flooring Type | Stone, Tile, Vinyl Plank |
| Foundation Type | See Remarks |
| Heating Type | Forced Air |
| Stories Total | 1 |
| Size Interior | 1797 Sqft |
| Total Finished Area | 1797 Sqft |
| Type | House |
| Detached Garage | 2 |
| Gravel | |
| R V |
| Acreage | Yes |
| Fence Type | Not Fenced |
| Landscape Features | Fruit Trees, Landscaped |
| Size Irregular | 1.27 |
| Size Total | 1.27 Ac|1 - 1.99 Acres |
| Size Total Text | 1.27 Ac|1 - 1.99 Acres |
| Surface Water | Creek Or Stream |
| Zoning Description | Hr |
| Level | Type | Length | Width | Dimensions |
|---|---|---|---|---|
| Main Level | Other | 13.25 Ft x 21.33 Ft | ||
| Main Level | Living Room | 21.33 Ft x 15.58 Ft | ||
| Main Level | Primary Bedroom | 17.58 Ft x 13.33 Ft | ||
| Main Level | 5pc Bathroom | 7.67 Ft x 11.50 Ft | ||
| Main Level | Bedroom | 8.50 Ft x 14.50 Ft | ||
| Main Level | Bedroom | 16.67 Ft x 11.83 Ft | ||
| Main Level | 3pc Bathroom | 8.83 Ft x 10.08 Ft | ||
| Main Level | 3pc Bathroom | 8.83 Ft x 8.58 Ft | ||
| Main Level | Laundry Room | 9.08 Ft x 6.42 Ft |



