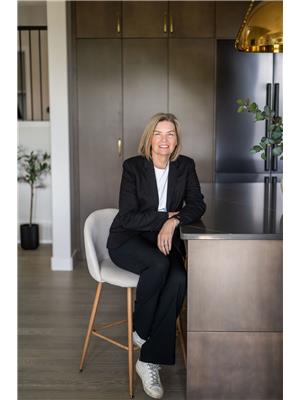Angeline Rolf
Realtor®
- 780-678-6252
- 780-672-7761
- 780-672-7764
- [email protected]
-
Battle River Realty
4802-49 Street
Camrose, AB
T4V 1M9
Maintenance, Insurance, Landscaping, Property Management, Other, See Remarks
$154 MonthlyCharming Duplex with Modern Renovations and Sunroom! This home offers a serene and comfortable lifestyle with extensive renovations throughout, making it move-in ready. Key features include: Bright Sunroom: Modern Renovations: Recent updates include new kitchen countertops (2019), central A/C (2017), furnace (2017), H2O tank (2017), blinds (2018), roof (2015) carpets (2019), dishwasher (2023), fridge (2024). Low-Maintenance Living: The home is designed for convenience with minimal upkeep, making it ideal for those looking to downsize without sacrificing comfort. Full snow removal and lawn care included in condo fees. Nestled in a quiet, friendly neighborhood with easy access to local amenities, including shopping, dining, and healthcare. The GREAT thing... if your children are over 18 they can still live with you! This home has 3 bedrooms,a den, 3 baths, and a DOUBLE ATTACHED GARAGE! (id:50955)
| MLS® Number | E4410717 |
| Property Type | Single Family |
| Neigbourhood | Strathcona Village |
| AmenitiesNearBy | Playground, Public Transit, Schools, Shopping |
| Features | Corner Site |
| BathroomTotal | 3 |
| BedroomsTotal | 3 |
| Appliances | Dishwasher, Dryer, Refrigerator, Stove, Washer, Window Coverings |
| ArchitecturalStyle | Bungalow |
| BasementDevelopment | Finished |
| BasementType | Full (finished) |
| ConstructedDate | 2000 |
| ConstructionStyleAttachment | Semi-detached |
| CoolingType | Central Air Conditioning |
| HeatingType | Forced Air |
| StoriesTotal | 1 |
| SizeInterior | 1350.7631 Sqft |
| Type | Duplex |
| Attached Garage |
| Acreage | No |
| LandAmenities | Playground, Public Transit, Schools, Shopping |
| Level | Type | Length | Width | Dimensions |
|---|---|---|---|---|
| Basement | Bedroom 3 | 3.19 m | 3.78 m | 3.19 m x 3.78 m |
| Basement | Recreation Room | 8.39 m | 3.8 m | 8.39 m x 3.8 m |
| Basement | Storage | 3.3 m | 3.42 m | 3.3 m x 3.42 m |
| Basement | Storage | 3.36 m | 2.96 m | 3.36 m x 2.96 m |
| Main Level | Living Room | 5 m | 4.72 m | 5 m x 4.72 m |
| Main Level | Dining Room | 5.48 m | 3.3 m | 5.48 m x 3.3 m |
| Main Level | Kitchen | 4.78 m | 4.41 m | 4.78 m x 4.41 m |
| Main Level | Primary Bedroom | 3.4 m | 4.29 m | 3.4 m x 4.29 m |
| Main Level | Bedroom 2 | 3.55 m | 4.32 m | 3.55 m x 4.32 m |
| Main Level | Sunroom | 3.73 m | 3.01 m | 3.73 m x 3.01 m |

