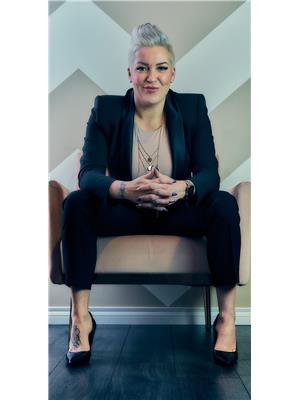Joanie Johnson
Realtor®
- 780-385-1889
- 780-672-7761
- 780-672-7764
- [email protected]
-
Battle River Realty
4802-49 Street
Camrose, AB
T4V 1M9
Located on 6 acres 15 minutes west of Edmonton (and 5 minutes from Devon) - this walkout bungalow features extensive renovations. The main floor features a gorgeous new kitchen with quartz counters, a centre island and stainless appliances. The kitchen is open to the dining and living spaces. There are 3 bedrooms (including the primary suite), 1 full bath and a powder room on this level. Both bathrooms have been renovated, and the bedrooms feature California Closets. In the basement you’ll find 2 more well sized bedrooms with closet organizers and another renovated bathroom. There is a large rec space, as well as a bar space and access to the lower deck. The garage has been converted into a gym, but could easily be changed back., and has access to the fenced in dog run. There are also 2 outbuildings, one 24'x26' being used as an office, and the other a 40'x60' shop. All of this and a private golf hole make this property a MUST SEE! (id:50955)
| MLS® Number | E4414483 |
| Property Type | Single Family |
| Neigbourhood | Park Ridge Heights |
| AmenitiesNearBy | Golf Course, Schools |
| Features | Private Setting |
| Structure | Deck |
| BathroomTotal | 3 |
| BedroomsTotal | 5 |
| Appliances | Dishwasher, Dryer, Microwave Range Hood Combo, Refrigerator, Stove, Washer, Window Coverings |
| ArchitecturalStyle | Bungalow |
| BasementDevelopment | Finished |
| BasementType | Full (finished) |
| ConstructedDate | 1978 |
| ConstructionStyleAttachment | Detached |
| FireProtection | Smoke Detectors |
| FireplaceFuel | Gas |
| FireplacePresent | Yes |
| FireplaceType | Unknown |
| HalfBathTotal | 1 |
| HeatingType | Forced Air |
| StoriesTotal | 1 |
| SizeInterior | 1322.0235 Sqft |
| Type | House |
| RV |
| Acreage | Yes |
| LandAmenities | Golf Course, Schools |
| SizeIrregular | 6 |
| SizeTotal | 6 Ac |
| SizeTotalText | 6 Ac |
| Level | Type | Length | Width | Dimensions |
|---|---|---|---|---|
| Basement | Bedroom 4 | Measurements not available | ||
| Basement | Bedroom 5 | Measurements not available | ||
| Basement | Recreation Room | Measurements not available | ||
| Main Level | Living Room | Measurements not available | ||
| Main Level | Dining Room | Measurements not available | ||
| Main Level | Kitchen | Measurements not available | ||
| Main Level | Primary Bedroom | Measurements not available | ||
| Main Level | Bedroom 2 | Measurements not available | ||
| Main Level | Bedroom 3 | Measurements not available |

