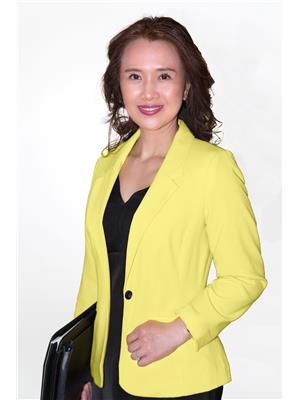Jessica Puddicombe
Owner/Realtor®
- 780-678-9531
- 780-672-7761
- 780-672-7764
- [email protected]
-
Battle River Realty
4802-49 Street
Camrose, AB
T4V 1M9
Welcome to this stunning 2821 sqft two-story home, nestled in a quiet cul-de-sac in the Deer Ridge neighborhood of St. Albert. This property combines style, comfort, and functionality in a prime location. The main floor features a living room and formal dining area that flow into a beautifully landscaped backyard. A spacious den is perfect for a home office, while the sun-filled solarium with a luxurious hot tub offers year-round relaxation. Upstairs, youll find three generous bedrooms and two renovated bathrooms, including a remodeled 5-piece ensuite. The chef-inspired kitchen boasts quartz countertops, a new backsplash, and newer appliances for entertaining. The fully finished basement offers additional space with a large bedroom and full bathroom. Outside, the backyard features a new fence, fresh landscaping, and convenient RV parking. With its numerous upgrades and proximity to parks and schools, this property truly has it all! (id:50955)
| MLS® Number | E4408549 |
| Property Type | Single Family |
| Neigbourhood | Deer Ridge (St. Albert) |
| AmenitiesNearBy | Playground, Schools |
| Features | Cul-de-sac, Closet Organizers |
| Structure | Deck, Fire Pit |
| BathroomTotal | 4 |
| BedroomsTotal | 4 |
| Appliances | Dishwasher, Dryer, Garage Door Opener Remote(s), Garage Door Opener, Hood Fan, Oven - Built-in, Microwave, Refrigerator, Storage Shed, Stove, Washer, Window Coverings |
| BasementDevelopment | Finished |
| BasementType | Full (finished) |
| ConstructedDate | 1985 |
| ConstructionStyleAttachment | Detached |
| HalfBathTotal | 1 |
| HeatingType | Forced Air |
| StoriesTotal | 2 |
| SizeInterior | 2821.2209 Sqft |
| Type | House |
| Attached Garage | |
| RV |
| Acreage | No |
| FenceType | Fence |
| LandAmenities | Playground, Schools |
| SizeIrregular | 781 |
| SizeTotal | 781 M2 |
| SizeTotalText | 781 M2 |
| Level | Type | Length | Width | Dimensions |
|---|---|---|---|---|
| Basement | Bedroom 5 | Measurements not available | ||
| Main Level | Living Room | 3.94 m | 5.53 m | 3.94 m x 5.53 m |
| Main Level | Dining Room | 3.08 m | 4.5 m | 3.08 m x 4.5 m |
| Main Level | Kitchen | 3.64 m | 3.61 m | 3.64 m x 3.61 m |
| Main Level | Family Room | Measurements not available | ||
| Main Level | Den | 3.05 m | 3.63 m | 3.05 m x 3.63 m |
| Main Level | Breakfast | 4.12 m | 3.87 m | 4.12 m x 3.87 m |
| Upper Level | Primary Bedroom | 5.08 m | 4.72 m | 5.08 m x 4.72 m |
| Upper Level | Bedroom 2 | 3.04 m | 3.87 m | 3.04 m x 3.87 m |
| Upper Level | Bedroom 3 | 3.23 m | 3.13 m | 3.23 m x 3.13 m |
