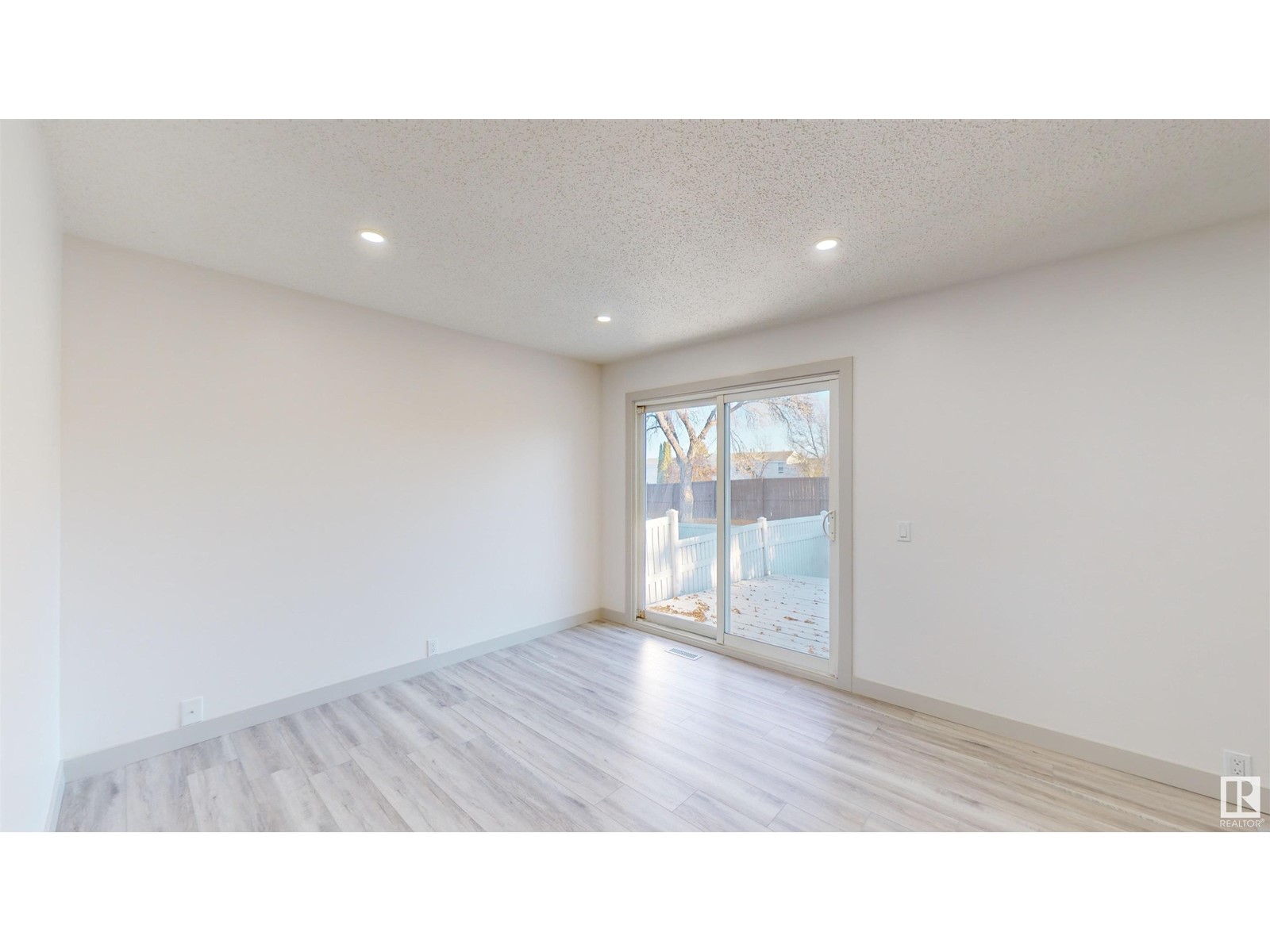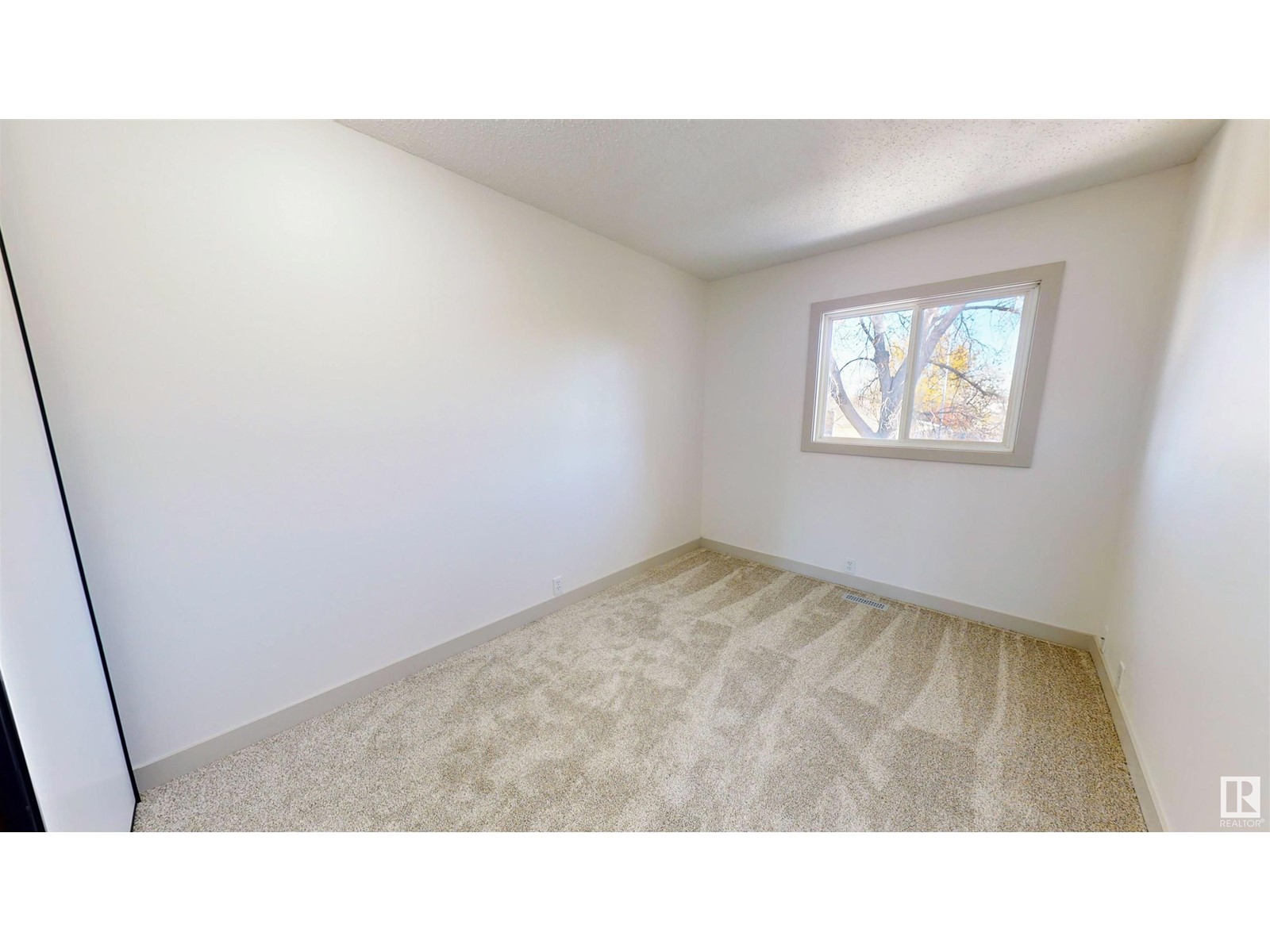LOADING
$289,000Maintenance, Exterior Maintenance, Insurance, Landscaping, Property Management, Other, See Remarks, Water
$583.74 Monthly
Maintenance, Exterior Maintenance, Insurance, Landscaping, Property Management, Other, See Remarks, Water
$583.74 Monthly15 Grandin Wo, St. Albert, Alberta T8N 2Y4 (27558555)
3 Bedroom
2 Bathroom
1164.978 sqft
Fireplace
Forced Air
15 GRANDIN WO
St. Albert, Alberta T8N2Y4
Welcome to this beautifully renovated townhome in the highly sought-after Grandin Wood Estates of St. Albert! This move-in-ready home has been updated from top to bottom, offering modern finishes and plenty of space. As you step inside, you're greeted by a bright open-concept living area with luxury vinyl plank flooring throughout. The renovated kitchen features brand-new cabinets, quartz countertops, and generous counter space. The spacious living room is anchored by a stunning fully tiled fireplace, adding both warmth and style. Step outside to your low-maintenance yard, which includes a large deck and a green spaceperfect for summer barbecues or a relaxing evening outdoors. Upstairs, you'll find three spacious bedrooms with new plush carpet, floor-to-ceiling closets for maximum storage, and a newly renovated bathroom that offers a fresh, modern feel. Located close to all essential amenities and just minutes from Big Lakes beautiful walking trails, this home combines comfort, style, and convenience. (id:50955)
Property Details
| MLS® Number | E4410924 |
| Property Type | Single Family |
| Neigbourhood | Grandin |
| AmenitiesNearBy | Schools, Shopping |
| Features | Cul-de-sac, No Animal Home |
| ParkingSpaceTotal | 2 |
| Structure | Deck |
Building
| BathroomTotal | 2 |
| BedroomsTotal | 3 |
| Amenities | Vinyl Windows |
| Appliances | Dishwasher, Dryer, Garage Door Opener Remote(s), Garage Door Opener, Hood Fan, Refrigerator, Stove, Washer |
| BasementDevelopment | Partially Finished |
| BasementType | Full (partially Finished) |
| ConstructedDate | 1978 |
| ConstructionStyleAttachment | Attached |
| FireplaceFuel | Wood |
| FireplacePresent | Yes |
| FireplaceType | Unknown |
| HalfBathTotal | 1 |
| HeatingType | Forced Air |
| StoriesTotal | 2 |
| SizeInterior | 1164.978 Sqft |
| Type | Row / Townhouse |
Parking
| Attached Garage | |
| Stall |
Land
| Acreage | No |
| FenceType | Fence |
| LandAmenities | Schools, Shopping |
Rooms
| Level | Type | Length | Width | Dimensions |
|---|---|---|---|---|
| Basement | Laundry Room | 2.39 m | 3.22 m | 2.39 m x 3.22 m |
| Main Level | Living Room | 5.31 m | 3.25 m | 5.31 m x 3.25 m |
| Main Level | Dining Room | 5.31 m | 2.62 m | 5.31 m x 2.62 m |
| Main Level | Kitchen | 3.2 m | 3.66 m | 3.2 m x 3.66 m |
| Upper Level | Primary Bedroom | 3.29 m | 4.37 m | 3.29 m x 4.37 m |
| Upper Level | Bedroom 2 | 2.54 m | 3.53 m | 2.54 m x 3.53 m |
| Upper Level | Bedroom 3 | 2.54 m | 4.16 m | 2.54 m x 4.16 m |
Angeline Rolf
Realtor®
- 780-678-6252
- 780-672-7761
- 780-672-7764
- [email protected]
-
Battle River Realty
4802-49 Street
Camrose, AB
T4V 1M9
Listing Courtesy of:






























