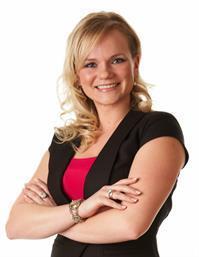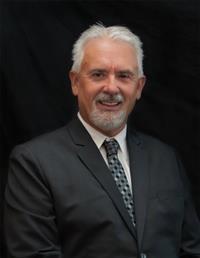Trevor McTavish
Realtor®️
- 780-678-4678
- 780-672-7761
- 780-672-7764
- [email protected]
-
Battle River Realty
4802-49 Street
Camrose, AB
T4V 1M9
Welcome Home! This exceptional property truly has it all. Step into a generous living room that flows seamlessly into a spacious kitchen, perfect for entertaining or family gatherings. The upper level showcases the primary bedroom with a 3-piece ensuite and a walk-in closet, alongside two additional well-sized bedrooms and a 4-piece bathroom.On the lower level, you'll find a huge family room ideal for relaxation, a convenient 3-piece bathroom, a fourth bedroom, and a dedicated laundry area, all with the added comfort of in-floor heat. The basement presents endless possibilities for storage or finishing off to add another bedroom or home office, complete with the added luxury of in-floor heating.Enjoy your oversized deck and the expansive backyard that backs directly onto a beautiful park! With recent upgrades, including a new hot water tank and sump pump, this home is ready for you. You'll also appreciate the abundance of street and off-street parking available. Don’t miss out on this incredible opportunity! (id:50955)
| MLS® Number | A2179608 |
| Property Type | Single Family |
| Community Name | Hewlett Park |
| AmenitiesNearBy | Park, Schools, Shopping |
| Features | Back Lane, Pvc Window |
| Plan | 0122450 |
| Structure | Deck |
| BathroomTotal | 3 |
| BedroomsAboveGround | 3 |
| BedroomsBelowGround | 1 |
| BedroomsTotal | 4 |
| Appliances | Refrigerator, Range - Electric, Dishwasher, Microwave, Hood Fan |
| ArchitecturalStyle | 4 Level |
| BasementDevelopment | Unfinished |
| BasementType | Full (unfinished) |
| ConstructedDate | 2001 |
| ConstructionMaterial | Wood Frame |
| ConstructionStyleAttachment | Detached |
| CoolingType | None |
| FlooringType | Carpeted, Laminate, Linoleum |
| FoundationType | Poured Concrete |
| HeatingFuel | Natural Gas |
| HeatingType | Forced Air, In Floor Heating |
| SizeInterior | 1223.47 Sqft |
| TotalFinishedArea | 1223.47 Sqft |
| Type | House |
| Other |
| Acreage | No |
| FenceType | Partially Fenced |
| LandAmenities | Park, Schools, Shopping |
| SizeDepth | 36 M |
| SizeFrontage | 13.04 M |
| SizeIrregular | 5728.00 |
| SizeTotal | 5728 Sqft|4,051 - 7,250 Sqft |
| SizeTotalText | 5728 Sqft|4,051 - 7,250 Sqft |
| ZoningDescription | R5 |
| Level | Type | Length | Width | Dimensions |
|---|---|---|---|---|
| Lower Level | Family Room | 14.83 Ft x 22.33 Ft | ||
| Lower Level | Bedroom | 14.92 Ft x 13.00 Ft | ||
| Lower Level | 3pc Bathroom | .00 Ft x .00 Ft | ||
| Main Level | Living Room | 15.33 Ft x 17.75 Ft | ||
| Main Level | Kitchen | 7.17 Ft x 18.75 Ft | ||
| Main Level | Dining Room | 8.25 Ft x 12.75 Ft | ||
| Upper Level | Primary Bedroom | 10.08 Ft x 14.08 Ft | ||
| Upper Level | 3pc Bathroom | .00 Ft x .00 Ft | ||
| Upper Level | Bedroom | 11.83 Ft x 8.67 Ft | ||
| Upper Level | Bedroom | 9.08 Ft x 12.50 Ft | ||
| Upper Level | 4pc Bathroom | .00 Ft x .00 Ft |



