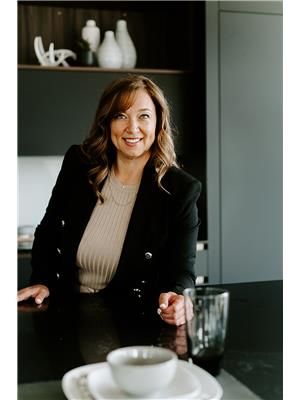Angeline Rolf
Real Estate Associate
- 780-678-6252
- 780-672-7761
- 780-672-7764
- [email protected]
-
Battle River Realty
4802-49 Street
Camrose, AB
T4V 1M9
Welcome home in this well maintained bungalow located in Windrose, offering nearly 2000sqft of living space. Approach the NEW covered front porch with a corner entrance that leads into a bright and spacious living room. The main floor features hardwood floors throughout, a large eat-in kitchen with bleached oak cabinetry, a king-sized master bedroom with a walk-in closet, a sizable second bedroom, and a complete 4-piece bathroom. The lower level includes another king-sized bedroom, a generous living area or recreation room, a full 3-piece bathroom, a storage room, and laundry facilities. Step through the NEW patio doors onto a raised deck overlooking the LARGE fenced backyard. Your car will feel at home too, with the attached double garage and ample parking pad. Updates include a new roof, garage window, and front porch. Conveniently located near all amenities and easy access to Hwy 2. (id:50955)
| MLS® Number | E4404916 |
| Property Type | Single Family |
| Neigbourhood | Windrose |
| AmenitiesNearBy | Schools, Shopping |
| Features | Cul-de-sac, Flat Site, No Back Lane, No Smoking Home, Level |
| ParkingSpaceTotal | 4 |
| Structure | Deck, Fire Pit, Porch |
| BathroomTotal | 2 |
| BedroomsTotal | 3 |
| Appliances | Dishwasher, Dryer, Refrigerator, Stove, Washer |
| ArchitecturalStyle | Bungalow |
| BasementDevelopment | Finished |
| BasementType | Full (finished) |
| ConstructedDate | 2003 |
| ConstructionStyleAttachment | Detached |
| FireProtection | Smoke Detectors |
| HeatingType | Forced Air |
| StoriesTotal | 1 |
| SizeInterior | 107856 Sqft |
| Type | House |
| Attached Garage |
| Acreage | No |
| FenceType | Fence |
| LandAmenities | Schools, Shopping |
| SizeIrregular | 517.01 |
| SizeTotal | 517.01 M2 |
| SizeTotalText | 517.01 M2 |
| Level | Type | Length | Width | Dimensions |
|---|---|---|---|---|
| Basement | Family Room | 3.41 m | 10.93 m | 3.41 m x 10.93 m |
| Basement | Bedroom 3 | 3.28 m | 5 m | 3.28 m x 5 m |
| Main Level | Living Room | 4.21 m | 6.31 m | 4.21 m x 6.31 m |
| Main Level | Kitchen | 4.65 m | 4.85 m | 4.65 m x 4.85 m |
| Main Level | Primary Bedroom | 3.46 m | 4.09 m | 3.46 m x 4.09 m |
| Main Level | Bedroom 2 | 3.27 m | 3.2 m | 3.27 m x 3.2 m |

