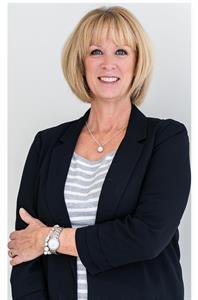Sheena Gamble
Realtor®
- 780-678-1283
- 780-672-7761
- 780-672-7764
- [email protected]
-
Battle River Realty
4802-49 Street
Camrose, AB
T4V 1M9
GREAT OPPORTUNITY TO OWN 2 ACRES located just west of Airdrie on pavement. This property offers an older bungalow with an attached double garage, finished basement, a fenced dog run and storage shed. Some windows replaced in 2016, shingles in 2008, furnace in 2018, septic lines in 2018 and a new wood burning stove was installed in 2022. Original kitchen and two bedrooms on the upper level, with a four piece bathroom and a good sized living room with wood stove and French doors leading outside to a large two tier wood deck and BBQ. The basement features a four piece bathroom, laundry/utility room, family room, an office and a den, and has a separate walk-up access to the workshop and out to the garage. The spacious beautifully treed lot provides plenty of room for kids to play, a greenhouse, gardens to grow, and comfortable acreage living. Ideal property for a handyman or a tradesman looking to set up a home based business (by permit), and includes acreage necessities tractor and attachments, riding mower, generator, compressor and other miscellaneous perks. Quick possession available, come and see today! (id:50955)
| MLS® Number | A2152041 |
| Property Type | Single Family |
| AmenitiesNearBy | Schools, Shopping |
| Features | Pvc Window, No Smoking Home |
| ParkingSpaceTotal | 6 |
| Structure | Greenhouse, Deck, Dog Run - Fenced In |
| BathroomTotal | 2 |
| BedroomsAboveGround | 2 |
| BedroomsTotal | 2 |
| Appliances | Washer, Refrigerator, Range - Electric, Dishwasher, Dryer, Window Coverings |
| ArchitecturalStyle | Bungalow |
| BasementDevelopment | Finished |
| BasementType | Full (finished) |
| ConstructedDate | 1950 |
| ConstructionMaterial | Wood Frame |
| ConstructionStyleAttachment | Detached |
| CoolingType | None |
| ExteriorFinish | Stucco |
| FlooringType | Carpeted, Ceramic Tile, Hardwood, Linoleum |
| FoundationType | Poured Concrete |
| HeatingFuel | Natural Gas |
| HeatingType | Forced Air |
| StoriesTotal | 1 |
| SizeInterior | 998 Sqft |
| TotalFinishedArea | 998 Sqft |
| Type | House |
| UtilityWater | Well |
| Attached Garage | 2 |
| Acreage | Yes |
| FenceType | Fence |
| LandAmenities | Schools, Shopping |
| LandscapeFeatures | Garden Area |
| Sewer | Septic Field, Septic Tank |
| SizeDepth | 60.35 M |
| SizeFrontage | 134.11 M |
| SizeIrregular | 2.00 |
| SizeTotal | 2 Ac|2 - 4.99 Acres |
| SizeTotalText | 2 Ac|2 - 4.99 Acres |
| ZoningDescription | A-gen |
| Level | Type | Length | Width | Dimensions |
|---|---|---|---|---|
| Basement | Family Room | 21.67 Ft x 11.25 Ft | ||
| Basement | Den | 10.92 Ft x 9.75 Ft | ||
| Basement | Den | 9.75 Ft x 8.58 Ft | ||
| Basement | 4pc Bathroom | 7.08 Ft x 4.92 Ft | ||
| Main Level | Kitchen | 11.25 Ft x 9.00 Ft | ||
| Main Level | Living Room | 15.42 Ft x 12.08 Ft | ||
| Main Level | Dining Room | 12.17 Ft x 10.33 Ft | ||
| Main Level | Bedroom | 11.92 Ft x 10.50 Ft | ||
| Main Level | Primary Bedroom | 12.67 Ft x 10.50 Ft | ||
| Main Level | 4pc Bathroom | 7.25 Ft x 6.67 Ft | ||
| Main Level | Other | 10.42 Ft x 4.50 Ft | ||
| Main Level | Workshop | 16.25 Ft x 9.33 Ft |

