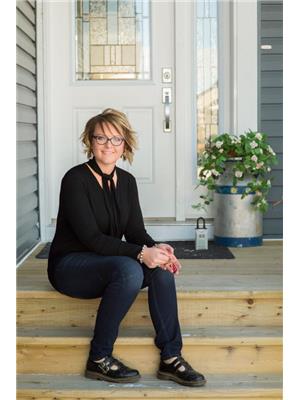Sheena Gamble
Realtor®
- 780-678-1283
- 780-672-7761
- 780-672-7764
- [email protected]
-
Battle River Realty
4802-49 Street
Camrose, AB
T4V 1M9
Start the Car!! Large Acreages bordering the Town of CARSTAIRS don't come on the Market everyday and this one wont disappoint. Just on the west side of town is this 9.69 Acre EXECUTIVE PROPERTY with asphalt/pavement right to the Home & oversized HEATED DOUBLE ATTACHED GARAGE. This beautifully TREED & Mature Yard and 1305 sq ft BUNGALOW is immaculately maintained and would be perfect for a family to enjoy! Gleaming HARDWOOD welcomes you at the front door and compliments the NATURAL WOOD throughout this home. The VAULTED CEILING great room has big West Facing Windows & a GAS FIREPLACE. A good sized Dining Room connects to the Kitchen with ample cupboards & a built in breakfast table. PATIO DOORS leading to a multi level east facing DECK with a PERGOLA and wind block to enjoy the morning sun & shade in the summer. A JETTED TUB is a feature in the 3 pc ENSUITE and His & Her Closets compliment the Primary Bedroom. The main floor is complete with one more Bedroom & an Updated Shower in the 3 Piece Bathroom. Down a few steps at the GARAGE access is the LAUNDRY ROOM and basement access where you will find IN FLOOR HEAT, 2 more spacious BEDROOMS and a massive FAMILY ROOM & STORAGE. I cant say enough about how stunning this yard is with its LANDSCAPING & Perennial Flower Beds. Bring your Toys as the QUONSAT with its concrete floor will be perfect for STORAGE or as a WORKSHOP along with the multi area/added onto Metal HIP ROOF BARN which awaits your STORAGE and ANIMAL desires. Paddocks are set up for your Horses/Animals. Dont wait to see this one! (id:50955)
| MLS® Number | A2174018 |
| Property Type | Single Family |
| AmenitiesNearBy | Golf Course, Schools, Shopping |
| CommunityFeatures | Golf Course Development |
| Features | Treed, Closet Organizers |
| Plan | 9011503 |
| Structure | Deck |
| BathroomTotal | 3 |
| BedroomsAboveGround | 2 |
| BedroomsBelowGround | 2 |
| BedroomsTotal | 4 |
| Appliances | Washer, Refrigerator, Dishwasher, Stove, Dryer, Microwave Range Hood Combo, Window Coverings, Garage Door Opener |
| ArchitecturalStyle | Bungalow |
| BasementDevelopment | Finished |
| BasementType | Full (finished) |
| ConstructedDate | 1990 |
| ConstructionMaterial | Wood Frame |
| ConstructionStyleAttachment | Detached |
| CoolingType | None |
| ExteriorFinish | Vinyl Siding, Wood Siding |
| FireplacePresent | Yes |
| FireplaceTotal | 2 |
| FlooringType | Carpeted, Hardwood, Linoleum, Vinyl |
| FoundationType | Wood |
| HeatingFuel | Natural Gas |
| HeatingType | Forced Air |
| StoriesTotal | 1 |
| SizeInterior | 1304.6 Sqft |
| TotalFinishedArea | 1304.6 Sqft |
| Type | House |
| UtilityWater | Well |
| Attached Garage | 2 |
| Parking Pad | |
| Garage | |
| Detached Garage | |
| RV |
| Acreage | Yes |
| FenceType | Cross Fenced |
| LandAmenities | Golf Course, Schools, Shopping |
| LandscapeFeatures | Fruit Trees, Lawn |
| Sewer | Pump, Septic Tank |
| SizeIrregular | 9.69 |
| SizeTotal | 9.69 Ac|5 - 9.99 Acres |
| SizeTotalText | 9.69 Ac|5 - 9.99 Acres |
| ZoningDescription | Cr |
| Level | Type | Length | Width | Dimensions |
|---|---|---|---|---|
| Basement | 3pc Bathroom | .00 Ft | ||
| Basement | Bedroom | 11.83 Ft x 11.08 Ft | ||
| Basement | Bedroom | 9.58 Ft x 15.67 Ft | ||
| Basement | Recreational, Games Room | 19.42 Ft x 36.50 Ft | ||
| Main Level | 3pc Bathroom | .00 Ft x .00 Ft | ||
| Main Level | 3pc Bathroom | .00 Ft x .00 Ft | ||
| Main Level | Bedroom | 10.50 Ft x 12.25 Ft | ||
| Main Level | Dining Room | 13.17 Ft x 10.17 Ft | ||
| Main Level | Kitchen | 9.83 Ft x 15.33 Ft | ||
| Main Level | Laundry Room | 6.00 Ft x 7.83 Ft | ||
| Main Level | Living Room | 18.42 Ft x 15.00 Ft | ||
| Main Level | Primary Bedroom | 11.58 Ft x 15.67 Ft |
