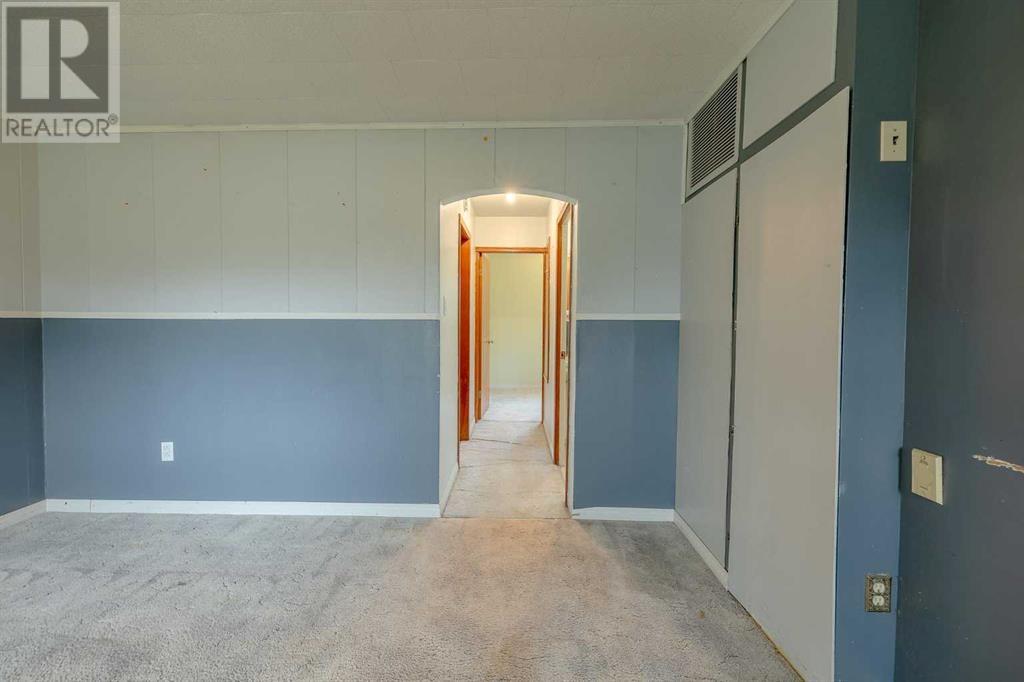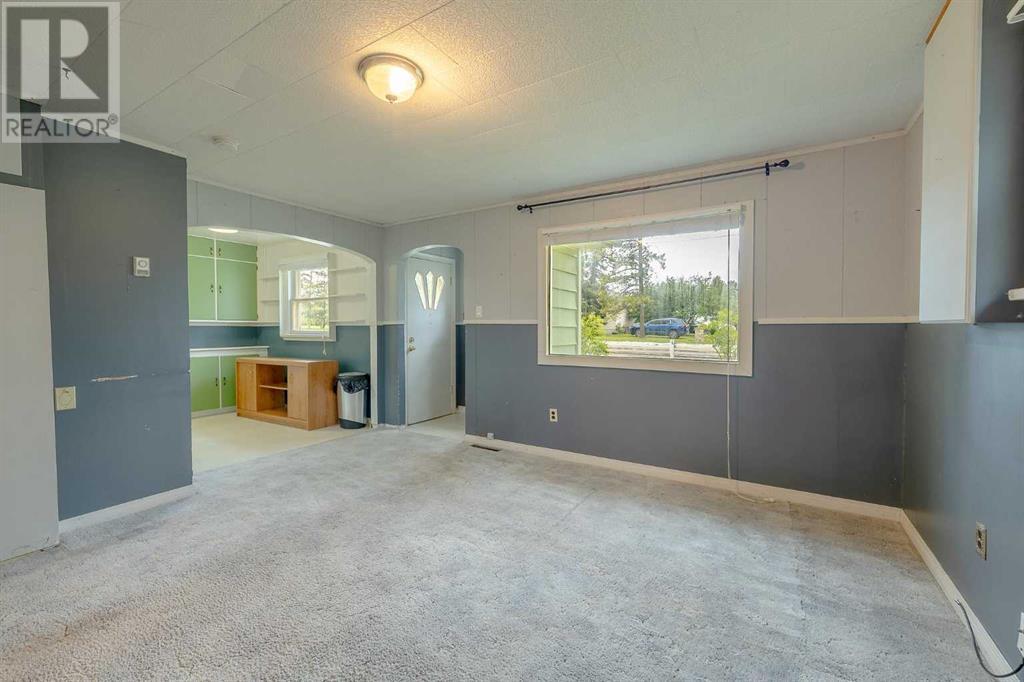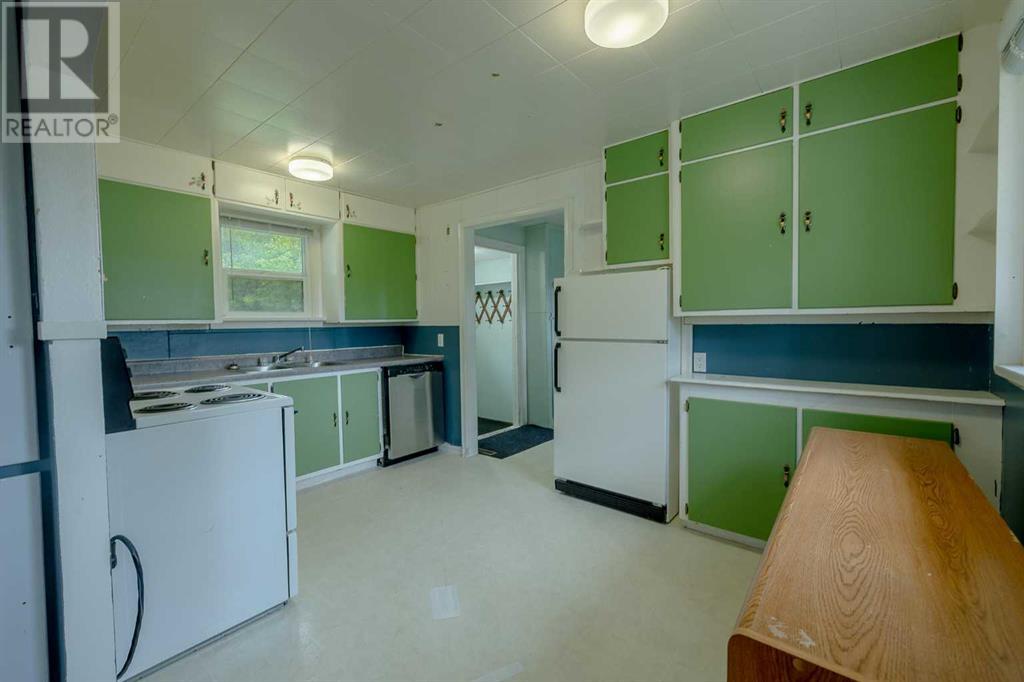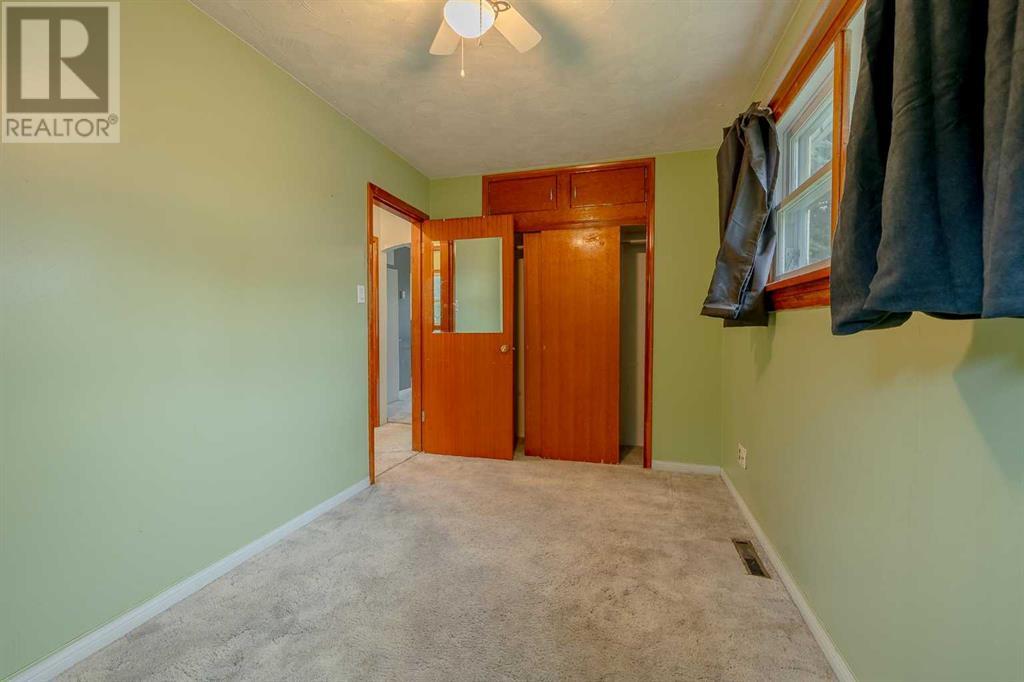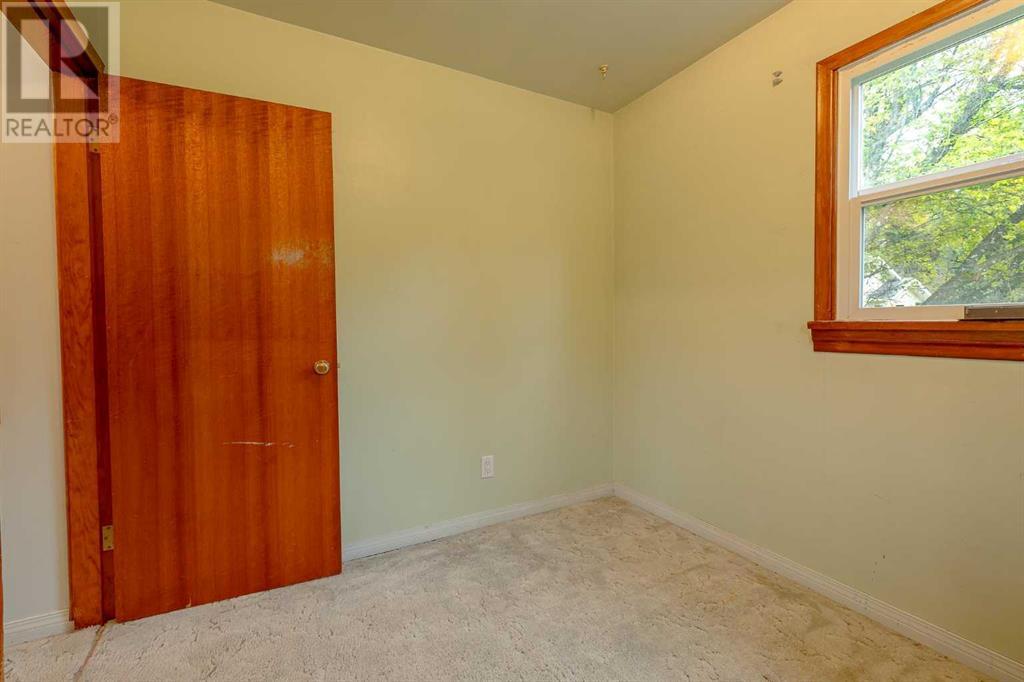LOADING
$169,900
1510 63 Street, Edson, Alberta T7E 1S2 (27353168)
2 Bedroom
1 Bathroom
777.94 sqft
Bungalow
None
Forced Air
1510 63 Street
Edson, Alberta T7E1S2
Welcome to this delightful gem on 63rd Street in Edson, offering a perfect blend of comfort and opportunity. Ideal for first-time homebuyers, savvy investors, or those looking to downsize while still enjoying their own space, this property boasts a fantastic location and limitless potential.Step inside to find a cozy interior ready for your personal touch. The living areas provide a welcoming atmosphere, while the two bedrooms offer each their own space. The single bathroom is functional and offers room for updates if desired.Situated in a sought-after neighborhood, this home presents a great opportunity for rental income or a perfect starter home. Investors will appreciate the potential for strong cash flow, while first-time buyers will find it a wonderful place to begin their homeownership journey. For those looking to downsize, this property provides a manageable size without sacrificing comfort or outdoor space. (id:50955)
Property Details
| MLS® Number | A2161805 |
| Property Type | Single Family |
| Community Name | Edson |
| AmenitiesNearBy | Park |
| ParkingSpaceTotal | 2 |
| Plan | 0124091 |
| Structure | Porch, Porch, Porch |
Building
| BathroomTotal | 1 |
| BedroomsAboveGround | 2 |
| BedroomsTotal | 2 |
| Appliances | Refrigerator, Stove |
| ArchitecturalStyle | Bungalow |
| BasementType | Crawl Space |
| ConstructedDate | 1935 |
| ConstructionMaterial | Wood Frame |
| ConstructionStyleAttachment | Detached |
| CoolingType | None |
| FlooringType | Carpeted, Linoleum |
| FoundationType | Poured Concrete |
| HeatingFuel | Natural Gas |
| HeatingType | Forced Air |
| StoriesTotal | 1 |
| SizeInterior | 777.94 Sqft |
| TotalFinishedArea | 777.94 Sqft |
| Type | House |
Parking
| Other |
Land
| Acreage | No |
| FenceType | Partially Fenced |
| LandAmenities | Park |
| SizeDepth | 33.07 M |
| SizeFrontage | 19.34 M |
| SizeIrregular | 639.00 |
| SizeTotal | 639 M2|4,051 - 7,250 Sqft |
| SizeTotalText | 639 M2|4,051 - 7,250 Sqft |
| ZoningDescription | R1-r Rural Residential |
Rooms
| Level | Type | Length | Width | Dimensions |
|---|---|---|---|---|
| Main Level | 4pc Bathroom | 6.75 Ft x 5.00 Ft | ||
| Main Level | Bedroom | 9.58 Ft x 8.00 Ft | ||
| Main Level | Dining Room | 6.92 Ft x 13.33 Ft | ||
| Main Level | Kitchen | 9.75 Ft x 13.33 Ft | ||
| Main Level | Laundry Room | 7.75 Ft x 9.50 Ft | ||
| Main Level | Living Room | 7.75 Ft x 13.33 Ft | ||
| Main Level | Primary Bedroom | 7.58 Ft x 13.50 Ft |
Joanie Johnson
Realtor®
- 780-385-1889
- 780-672-7761
- 780-672-7764
- [email protected]
-
Battle River Realty
4802-49 Street
Camrose, AB
T4V 1M9
Listing Courtesy of:


CENTURY 21 TWIN REALTY
5014 4 Avenue
Edson, Alberta T7E 1V6
5014 4 Avenue
Edson, Alberta T7E 1V6




