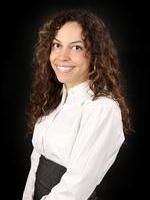Alton Puddicombe
Owner/Broker/Realtor®
- 780-608-0627
- 780-672-7761
- 780-672-7764
- [email protected]
-
Battle River Realty
4802-49 Street
Camrose, AB
T4V 1M9
Beautiful and extensively updated 4 bed, 2 bath manufactured home (30x72) featuring 2129 sq ft, on 4.94 acres with a 26x42 fully insulated detached HEATED garage with 12 ft walls. Heavy duty quonset, garden area, shed, wood shed, chicken house, 2 greenhouses, and sea can. Long Lake and Bear Lake are in the area to enjoy! Enjoy country living at an affordable price! (id:50955)
| MLS® Number | A2141636 |
| Property Type | Single Family |
| AmenitiesNearBy | Park, Schools, Shopping, Water Nearby |
| CommunityFeatures | Lake Privileges, Fishing |
| Features | Other, No Smoking Home |
| ParkingSpaceTotal | 8 |
| Plan | 1026470 |
| Structure | Greenhouse, Shed, Deck |
| BathroomTotal | 2 |
| BedroomsAboveGround | 4 |
| BedroomsTotal | 4 |
| Appliances | Washer, Refrigerator, Dishwasher, Range, Dryer, Microwave Range Hood Combo, Window Coverings |
| ArchitecturalStyle | Mobile Home |
| BasementType | None |
| ConstructedDate | 1980 |
| ConstructionStyleAttachment | Detached |
| CoolingType | None |
| ExteriorFinish | Vinyl Siding |
| FireplacePresent | Yes |
| FireplaceTotal | 1 |
| FlooringType | Carpeted, Linoleum, Tile |
| FoundationType | Block |
| HalfBathTotal | 1 |
| HeatingFuel | Natural Gas |
| HeatingType | Forced Air |
| StoriesTotal | 1 |
| SizeInterior | 2129.3 Sqft |
| TotalFinishedArea | 2129.3 Sqft |
| Type | Manufactured Home |
| UtilityWater | Well |
| Garage | |
| Heated Garage | |
| Detached Garage | 3 |
| Acreage | Yes |
| FenceType | Partially Fenced |
| LandAmenities | Park, Schools, Shopping, Water Nearby |
| LandscapeFeatures | Garden Area, Landscaped, Lawn |
| SizeIrregular | 4.94 |
| SizeTotal | 4.94 Ac|2 - 4.99 Acres |
| SizeTotalText | 4.94 Ac|2 - 4.99 Acres |
| ZoningDescription | Crd |
| Level | Type | Length | Width | Dimensions |
|---|---|---|---|---|
| Main Level | 2pc Bathroom | 7.58 Ft x 2.75 Ft | ||
| Main Level | 4pc Bathroom | 9.92 Ft x 9.33 Ft | ||
| Main Level | Bedroom | 10.67 Ft x 7.58 Ft | ||
| Main Level | Bedroom | 13.08 Ft x 11.92 Ft | ||
| Main Level | Bedroom | 9.92 Ft x 7.42 Ft | ||
| Main Level | Primary Bedroom | 15.08 Ft x 20.00 Ft | ||
| Main Level | Dining Room | 13.00 Ft x 15.17 Ft | ||
| Main Level | Other | 15.25 Ft x 10.92 Ft | ||
| Main Level | Kitchen | 13.00 Ft x 17.33 Ft | ||
| Main Level | Living Room | 15.17 Ft x 32.92 Ft |

