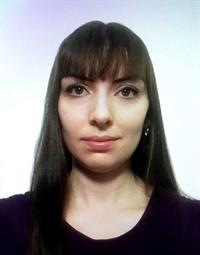Janet Rinehart
Real Estate Associate
- 780-608-7070
- 780-672-7761
- [email protected]
-
Battle River Realty
4802-49 Street
Camrose, AB
T4V 1M9
**Investors only - must assume tenant** Charming 3-Bedroom home with modern finishes in the newly developed Windsong neighbourhood. This beautiful 3 bedroom, 2.5 bathroom residence offers a seamless blend of comfort, style, and convenience, making it an ideal choice for families and professionals alike.The open-concept living area is perfect for modern living, offering a seamless flow between the kitchen, living room, and dining area. The well laid out kitchen features ample counter and cabinet space and a large central island for added seating, perfect for everyday meals and entertaining guests. Large windows fill the space with natural light, while the large back yard and spacious patio are ideal for summer barbecues, family gatherings, or simply enjoying the outdoors. The grassy lawn provides plenty of space for kids and pets to play, and features a brick fire pit for an enjoyable night out. Heading upstairs, you will find 3 large bedrooms and a conveniently located laundry room for easy use. Enjoy the spacious master bedroom complete with walk in closet and 4 piece ensuite bathroom. The two additional bedrooms provide plenty of space for family, guests, or a home office. This lovely home is move-in ready and waiting for you to make it your own. Don’t miss the opportunity to live in this fantastic community and enjoy all the modern comforts it has to offer. (id:50955)
| MLS® Number | A2145808 |
| Property Type | Single Family |
| Community Name | Windsong |
| AmenitiesNearBy | Park, Playground, Schools, Shopping |
| Features | No Smoking Home, Level |
| ParkingSpaceTotal | 2 |
| Plan | 1213237 |
| Structure | Deck |
| BathroomTotal | 3 |
| BedroomsAboveGround | 3 |
| BedroomsTotal | 3 |
| Appliances | Refrigerator, Dishwasher, Stove, Microwave, Washer & Dryer |
| BasementDevelopment | Unfinished |
| BasementType | Full (unfinished) |
| ConstructedDate | 2012 |
| ConstructionMaterial | Wood Frame |
| ConstructionStyleAttachment | Detached |
| CoolingType | None |
| FlooringType | Carpeted, Laminate |
| FoundationType | Poured Concrete |
| HalfBathTotal | 1 |
| HeatingType | Forced Air |
| StoriesTotal | 2 |
| SizeInterior | 1416 Sqft |
| TotalFinishedArea | 1416 Sqft |
| Type | House |
| Attached Garage | 1 |
| Acreage | No |
| FenceType | Fence |
| LandAmenities | Park, Playground, Schools, Shopping |
| LandscapeFeatures | Lawn |
| SizeDepth | 32.69 M |
| SizeFrontage | 9.5 M |
| SizeIrregular | 3385.00 |
| SizeTotal | 3385 Sqft|0-4,050 Sqft |
| SizeTotalText | 3385 Sqft|0-4,050 Sqft |
| ZoningDescription | R1-u |
| Level | Type | Length | Width | Dimensions |
|---|---|---|---|---|
| Second Level | 4pc Bathroom | 2.85 M x 1.51 M | ||
| Second Level | 4pc Bathroom | 2.85 M x 1.51 M | ||
| Second Level | Primary Bedroom | 4.29 M x 3.71 M | ||
| Second Level | Bedroom | 2.77 M x 2.72 M | ||
| Second Level | Bedroom | 3.26 M x 2.49 M | ||
| Second Level | Laundry Room | 1.63 M x 1.62 M | ||
| Main Level | 2pc Bathroom | 1.50 M x 1.47 M | ||
| Main Level | Living Room | 5.18 M x 3.87 M | ||
| Main Level | Kitchen | 3.28 M x 3.16 M | ||
| Main Level | Dining Room | 3.20 M x 2.64 M |
