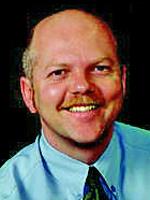Taylor Mitchell
Realtor®
- 780-781-7078
- 780-672-7761
- 780-672-7764
- [email protected]
-
Battle River Realty
4802-49 Street
Camrose, AB
T4V 1M9
This beautiful 3 bedroom 2 bathroom 1994 home offers beautiful hardwood flooring , open floor plan and large impressive kitchen with plenty of built-ins and skylight, separate laundry room and large master bedroom with walk-in closet and full 4-piece ensuite.. Shingles were replaced in 2015. All appliances including a freezer are staying with this home. MOVE-IN READY !!! (id:50955)
| MLS® Number | A2159078 |
| Property Type | Single Family |
| AmenitiesNearBy | Airport, Golf Course, Park, Playground, Recreation Nearby, Schools, Shopping, Water Nearby |
| CommunityFeatures | Golf Course Development, Lake Privileges, Fishing |
| ParkingSpaceTotal | 2 |
| Structure | None |
| BathroomTotal | 2 |
| BedroomsAboveGround | 3 |
| BedroomsTotal | 3 |
| Appliances | Washer, Refrigerator, Stove, Dryer, Window Coverings |
| ArchitecturalStyle | Mobile Home |
| ConstructedDate | 1994 |
| ConstructionMaterial | Wood Frame |
| FlooringType | Hardwood, Linoleum |
| HeatingFuel | Natural Gas |
| HeatingType | Forced Air |
| StoriesTotal | 1 |
| SizeInterior | 1216 Sqft |
| TotalFinishedArea | 1216 Sqft |
| Type | Mobile Home |
| Parking Pad |
| Acreage | No |
| FenceType | Not Fenced |
| LandAmenities | Airport, Golf Course, Park, Playground, Recreation Nearby, Schools, Shopping, Water Nearby |
| Sewer | Municipal Sewage System |
| SizeTotalText | Mobile Home Pad (mhp) |
| Level | Type | Length | Width | Dimensions |
|---|---|---|---|---|
| Main Level | Living Room | 16.00 Ft x 14.67 Ft | ||
| Main Level | Dining Room | 10.00 Ft x 7.58 Ft | ||
| Main Level | Kitchen | 13.42 Ft x 7.08 Ft | ||
| Main Level | 4pc Bathroom | Measurements not available | ||
| Main Level | Primary Bedroom | 14.67 Ft x 13.17 Ft | ||
| Main Level | 4pc Bathroom | Measurements not available | ||
| Main Level | Bedroom | 11.08 Ft x 9.42 Ft | ||
| Main Level | Bedroom | 9.42 Ft x 8.83 Ft | ||
| Main Level | Laundry Room | 7.58 Ft x 7.00 Ft |
