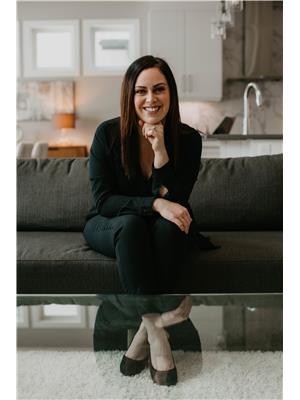Steven Falk
Realtor®
- 780-226-4432
- 780-672-7761
- 780-672-7764
- [email protected]
-
Battle River Realty
4802-49 Street
Camrose, AB
T4V 1M9
Step into this stunning 3000+sqft bungalow walkout situated on a beautifully landscaped parcel backing Blackhawk Golf Course. The heart of the home is the kitchen, which was used by a Top Chef Canada winner making it a culinary enthusiast's dream. Equipped with top-of-the-line appliances, custom cabinetry, 2 large islands its designed for both gourmet cooking & casual entertaining. The primary suite is an oasis, featuring expansive windows & a spa-like ensuite. Relax in the soaking tub, enjoy the spacious glass-enclosed shower & experience the luxury of a custom walk-in closet. A second generous bdrm on the main floor also boasts its own ensuite. The home features vaulted ceilings throughout the kitchen & living room & large floor-to-ceiling windows. Youll also find a generous den/3rd bdrm w custom desk, mudroom w custom bench/cubbies, 1/2 bath and stunning dining area. The basement is untouched, ready for your own personalization. Irrigation makes taking care of this 1 acre lot a breeze. MUST SEE! (id:50955)
| MLS® Number | E4406244 |
| Property Type | Single Family |
| Neigbourhood | The Estates at Blackhawk |
| AmenitiesNearBy | Park, Golf Course, Schools, Shopping |
| Features | See Remarks, Wet Bar, Closet Organizers, No Smoking Home |
| Structure | Deck, Patio(s) |
| BathroomTotal | 3 |
| BedroomsTotal | 3 |
| Amenities | Ceiling - 10ft, Ceiling - 9ft, Vinyl Windows |
| Appliances | Dishwasher, Dryer, Garage Door Opener Remote(s), Garage Door Opener, Microwave, Gas Stove(s), Washer, Window Coverings, Refrigerator |
| ArchitecturalStyle | Bungalow |
| BasementDevelopment | Unfinished |
| BasementType | Full (unfinished) |
| CeilingType | Vaulted |
| ConstructedDate | 2021 |
| ConstructionStyleAttachment | Detached |
| CoolingType | Central Air Conditioning |
| FireProtection | Smoke Detectors |
| FireplaceFuel | Electric |
| FireplacePresent | Yes |
| FireplaceType | Insert |
| HalfBathTotal | 1 |
| HeatingType | Forced Air |
| StoriesTotal | 1 |
| SizeInterior | 3061.6867 Sqft |
| Type | House |
| Attached Garage |
| Acreage | Yes |
| LandAmenities | Park, Golf Course, Schools, Shopping |
| SizeIrregular | 1 |
| SizeTotal | 1 Ac |
| SizeTotalText | 1 Ac |
| Level | Type | Length | Width | Dimensions |
|---|---|---|---|---|
| Main Level | Living Room | Measurements not available | ||
| Main Level | Dining Room | Measurements not available | ||
| Main Level | Kitchen | Measurements not available | ||
| Main Level | Primary Bedroom | Measurements not available | ||
| Main Level | Bedroom 2 | Measurements not available | ||
| Main Level | Bedroom 3 | Measurements not available | ||
| Main Level | Laundry Room | Measurements not available |



