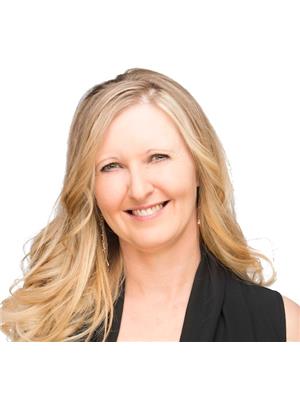Amy Ripley
Realtor®
- 780-881-7282
- 780-672-7761
- 780-672-7764
- [email protected]
-
Battle River Realty
4802-49 Street
Camrose, AB
T4V 1M9
Experience lakeside luxury at its finest with this stunning estate property nestled on the picturesque shores of Whitewood Sands, Lake Wabamun. Immerse yourself in breathtaking south-facing views, whether from the private balcony, expansive sunroom, or screened-in lower patio, where a soothing hot tub awaits. Offering over 3700 sq ft of living space, this walk-out bungalow offers 5 bedrooms, including a spacious master suite, and an open-concept main floor perfect for entertaining. Descend to discover a lower level; featuring a theatre room, office, and a versatile workshop area with an overhead door. Step outside to find ample parking with a large carport, double detached garage, and a meticulously finished shop. Enjoy convenient access to the lake via a CN-approved crossing, leading to your own privately owned beach access complete with a powered storage shed. Your lakeside retreat awaits—grab your beach towel and indulge in lakeside living at its best! (id:50955)
| MLS® Number | E4386669 |
| Property Type | Single Family |
| Neigbourhood | Whitewood Sands |
| CommunityFeatures | Lake Privileges |
| Features | Recreational |
| Structure | Deck, Porch |
| ViewType | Lake View |
| WaterFrontType | Waterfront On Lake |
| BathroomTotal | 3 |
| BedroomsTotal | 5 |
| Appliances | Dishwasher, Dryer, Garage Door Opener, Gas Stove(s), Washer, Window Coverings, Refrigerator |
| ArchitecturalStyle | Raised Bungalow |
| BasementDevelopment | Finished |
| BasementType | Full (finished) |
| ConstructedDate | 1986 |
| ConstructionStyleAttachment | Detached |
| FireplaceFuel | Wood |
| FireplacePresent | Yes |
| FireplaceType | Insert |
| HalfBathTotal | 1 |
| HeatingType | Forced Air, In Floor Heating |
| StoriesTotal | 1 |
| SizeInterior | 1851.3926 Sqft |
| Type | House |
| Stall | |
| Detached Garage | |
| Oversize | |
| Carport |
| AccessType | Boat Access |
| Acreage | No |
| FrontsOn | Waterfront |
| SizeIrregular | 0.58 |
| SizeTotal | 0.58 Ac |
| SizeTotalText | 0.58 Ac |
| SurfaceWater | Lake |
| Level | Type | Length | Width | Dimensions |
|---|---|---|---|---|
| Basement | Bedroom 2 | 4.17 m | 3 m | 4.17 m x 3 m |
| Basement | Bedroom 3 | 3.44 m | 2.82 m | 3.44 m x 2.82 m |
| Basement | Bedroom 4 | 3.44 m | 2.81 m | 3.44 m x 2.81 m |
| Basement | Media | 3.36 m | 5.9 m | 3.36 m x 5.9 m |
| Basement | Hobby Room | 3.08 m | 9.45 m | 3.08 m x 9.45 m |
| Basement | Office | 3.63 m | 2.54 m | 3.63 m x 2.54 m |
| Basement | Bedroom 5 | 3.44 m | 3.02 m | 3.44 m x 3.02 m |
| Basement | Utility Room | Measurements not available | ||
| Main Level | Living Room | 6.76 m | 3.66 m | 6.76 m x 3.66 m |
| Main Level | Dining Room | 7.68 m | 3.66 m | 7.68 m x 3.66 m |
| Main Level | Kitchen | 4.26 m | 3.22 m | 4.26 m x 3.22 m |
| Main Level | Primary Bedroom | 6.85 m | 3.96 m | 6.85 m x 3.96 m |
| Main Level | Pantry | 3.81 m | 3.06 m | 3.81 m x 3.06 m |

