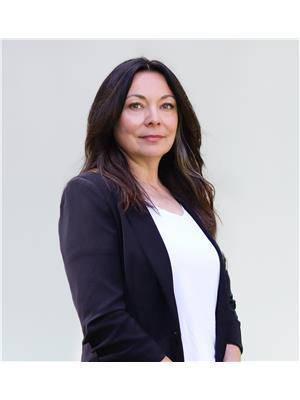Sheena Gamble
Real Estate Associate
- 780-678-1283
- 780-672-7761
- 780-672-7764
- [email protected]
-
Battle River Realty
4802-49 Street
Camrose, AB
T4V 1M9
Welcome to an Exquisite 5-bedroom, 3.5-bath home that combines Classic Chalet-Style Charm with Modern Luxury! Set on a beautifully treed, very private 6.23-acre lot, this 4780 sqft home features an open-concept layout with Engineered Hardwood and Travertine Stone tile floors throughout the main level! The gourmet kitchen boasts granite countertops, spacious pantry and high end appliances! The soaring ceilings, upstairs walkway and large windows will take your breath away! Relax in the sunroom just off the dining room, or enjoy movie nights in the media/theater room upstairs! The flexible space above the Triple-Car Garage offers potential as a secondary suite or home office that has a separate entrance and a 3pce bath. The primary bedroom is a private haven with a luxurious ensuite, sprawling walk-in closet and access to the back deck. This property seamlessly blends natural beauty with upscale living, offering a serene escape! Located just a few minutes South of Edson Alberta! Dont miss this opportunity! (id:50955)
| MLS® Number | E4400618 |
| Property Type | Single Family |
| Features | Private Setting, Treed, See Remarks, No Back Lane, Closet Organizers |
| Structure | Deck, Fire Pit |
| BathroomTotal | 4 |
| BedroomsTotal | 5 |
| Amenities | Vinyl Windows |
| Appliances | Dishwasher, Dryer, Garage Door Opener Remote(s), Garage Door Opener, Hood Fan, Refrigerator, Gas Stove(s), Washer, Window Coverings |
| BasementType | None |
| CeilingType | Vaulted |
| ConstructedDate | 2015 |
| ConstructionStyleAttachment | Detached |
| FireplaceFuel | Gas |
| FireplacePresent | Yes |
| FireplaceType | Unknown |
| HalfBathTotal | 1 |
| HeatingType | Forced Air |
| StoriesTotal | 2 |
| SizeInterior | 4780.0373 Sqft |
| Type | House |
| Attached Garage |
| Acreage | Yes |
| SizeIrregular | 6.23 |
| SizeTotal | 6.23 Ac |
| SizeTotalText | 6.23 Ac |
| Level | Type | Length | Width | Dimensions |
|---|---|---|---|---|
| Main Level | Living Room | 7.62 m | 7.08 m | 7.62 m x 7.08 m |
| Main Level | Dining Room | 4.29 m | 4.42 m | 4.29 m x 4.42 m |
| Main Level | Kitchen | 4.8 m | 3.2 m | 4.8 m x 3.2 m |
| Main Level | Primary Bedroom | 4.73 m | 4.29 m | 4.73 m x 4.29 m |
| Main Level | Sunroom | 4.6 m | 6.38 m | 4.6 m x 6.38 m |
| Main Level | Pantry | Measurements not available | ||
| Upper Level | Bedroom 2 | 4.75 m | 3.26 m | 4.75 m x 3.26 m |
| Upper Level | Bedroom 3 | 4.74 m | 3.21 m | 4.74 m x 3.21 m |
| Upper Level | Bedroom 4 | 4.13 m | 3.66 m | 4.13 m x 3.66 m |
| Upper Level | Bonus Room | 8.09 m | 7.63 m | 8.09 m x 7.63 m |
| Upper Level | Bedroom 5 | 4.13 m | 2.82 m | 4.13 m x 2.82 m |
| Upper Level | Media | 3.53 m | 5.94 m | 3.53 m x 5.94 m |


(780) 542-3223
(780) 542-7727
www.century21.ca/hipointrealty