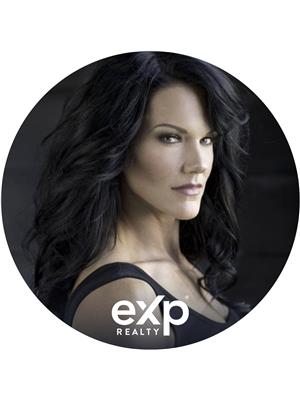Sheena Gamble
Realtor®
- 780-678-1283
- 780-672-7761
- 780-672-7764
- [email protected]
-
Battle River Realty
4802-49 Street
Camrose, AB
T4V 1M9
Welcome to this inviting Bi-level home in the desirable, tree-lined neighborhood of Braeside! Positioned on a prime lot with east-west exposure in the center of the crescent, this 5-bedroom, 2.5-bath home showcases quality construction with many recent upgrades. Updates include new Luxury Vinyl Plank flooring, renovated main 4-pc bathroom, new stove (2024), hot water tank (2023), washer (2024), and garage shingles (2023). All bathrooms have been updated with new toilets and fixtures. The main floor offers a classic layout with a spacious kitchen, dining area, and living room, along with 3 bedrooms, a 4pc bath, and a convenient ensuite in the primary. This home provides two access points to the fully finished basement, which includes a 4th and 5th bedroom, a den, family room, laundry, and a 3pc bath. The double detached garage is built on solid 25' pilings, offering outstanding durability. This home is a quick walk to schools, shopping, library, and dining, placing you in the heart of St. Alberts vibrant (id:50955)
| MLS® Number | E4412193 |
| Property Type | Single Family |
| Neigbourhood | Braeside |
| AmenitiesNearBy | Golf Course, Playground, Public Transit, Schools, Shopping |
| CommunityFeatures | Public Swimming Pool |
| Features | Hillside, No Smoking Home |
| BathroomTotal | 3 |
| BedroomsTotal | 5 |
| Appliances | Dishwasher, Dryer, Hood Fan, Refrigerator, Storage Shed, Stove, Washer |
| ArchitecturalStyle | Bi-level |
| BasementDevelopment | Finished |
| BasementType | Full (finished) |
| ConstructedDate | 1971 |
| ConstructionStyleAttachment | Detached |
| HalfBathTotal | 1 |
| HeatingType | Forced Air |
| SizeInterior | 1190.4885 Sqft |
| Type | House |
| Detached Garage |
| Acreage | No |
| FenceType | Fence |
| LandAmenities | Golf Course, Playground, Public Transit, Schools, Shopping |
| SizeIrregular | 592.95 |
| SizeTotal | 592.95 M2 |
| SizeTotalText | 592.95 M2 |
| Level | Type | Length | Width | Dimensions |
|---|---|---|---|---|
| Basement | Family Room | 4.09 m | 3.93 m | 4.09 m x 3.93 m |
| Basement | Den | 4.05 m | 2.33 m | 4.05 m x 2.33 m |
| Basement | Bedroom 4 | 5.94 m | 3.79 m | 5.94 m x 3.79 m |
| Basement | Bedroom 5 | 3.88 m | 2.32 m | 3.88 m x 2.32 m |
| Main Level | Living Room | 4.75 m | 4.24 m | 4.75 m x 4.24 m |
| Main Level | Dining Room | 4.26 m | 2.72 m | 4.26 m x 2.72 m |
| Main Level | Kitchen | 4.03 m | 3.14 m | 4.03 m x 3.14 m |
| Main Level | Primary Bedroom | 4.04 m | 3.2 m | 4.04 m x 3.2 m |
| Main Level | Bedroom 2 | 3 m | 2.8 m | 3 m x 2.8 m |
| Main Level | Bedroom 3 | 3 m | 2.6 m | 3 m x 2.6 m |


