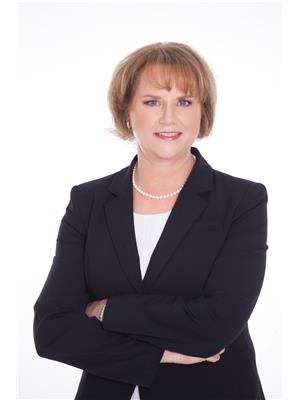Sheena Gamble
Realtor®
- 780-678-1283
- 780-672-7761
- 780-672-7764
- [email protected]
-
Battle River Realty
4802-49 Street
Camrose, AB
T4V 1M9
Charming 2 storey home in an AWESOME LOCATION! Nestled on a quiet street close to playgrounds and a splash park, this home is perfect for a young family or a first time home buyer. The main floor living room features new windows offering an abundance of natural light. Hardwood flooring flows throughout the living room to the kitchen & dining area. Sliding doors lead to the private backyard boasting a large deck; perfect for entertaining friends & family or just relaxing at the end of the day, enjoying the evening sun. The upper floor includes 3 bedrooms & the main 4 pc. bath. All 3 bedrooms are a good size with the primary bedroom featuring a spacious wall to wall closet. The basement is almost fully finished with a family room, flex room (perfect for a den, craft room or fitness area), a storage room and laundry area. Upgrades include flooring (tile and carpet), most windows & main door, deck, furnace & some appliances. Lots of space to park and a storage shed in the backyard as well. (id:50955)
| MLS® Number | E4412889 |
| Property Type | Single Family |
| Neigbourhood | Gibbons |
| AmenitiesNearBy | Playground |
| Features | See Remarks, Flat Site, Lane |
| Structure | Deck |
| BathroomTotal | 2 |
| BedroomsTotal | 4 |
| Appliances | Dishwasher, Dryer, Freezer, Refrigerator, Storage Shed, Stove, Washer, Window Coverings |
| BasementDevelopment | Partially Finished |
| BasementType | Full (partially Finished) |
| ConstructedDate | 1981 |
| ConstructionStyleAttachment | Detached |
| HalfBathTotal | 1 |
| HeatingType | Forced Air |
| StoriesTotal | 2 |
| SizeInterior | 1095.9814 Sqft |
| Type | House |
| Rear |
| Acreage | No |
| LandAmenities | Playground |
| SizeIrregular | 289.86 |
| SizeTotal | 289.86 M2 |
| SizeTotalText | 289.86 M2 |
| Level | Type | Length | Width | Dimensions |
|---|---|---|---|---|
| Lower Level | Bedroom 4 | 3.26 m | 3.22 m | 3.26 m x 3.22 m |
| Lower Level | Laundry Room | 2.45 m | 2.2 m | 2.45 m x 2.2 m |
| Lower Level | Media | 3.31 m | 2.92 m | 3.31 m x 2.92 m |
| Lower Level | Storage | 1.51 m | 3.09 m | 1.51 m x 3.09 m |
| Lower Level | Utility Room | 1.49 m | 1.92 m | 1.49 m x 1.92 m |
| Main Level | Living Room | 5.31 m | 3.46 m | 5.31 m x 3.46 m |
| Main Level | Dining Room | 2.61 m | 3.32 m | 2.61 m x 3.32 m |
| Main Level | Kitchen | 2.7 m | 2.28 m | 2.7 m x 2.28 m |
| Upper Level | Primary Bedroom | 4.45 m | 3.32 m | 4.45 m x 3.32 m |
| Upper Level | Bedroom 2 | 2.5 m | 3.51 m | 2.5 m x 3.51 m |
| Upper Level | Bedroom 3 | 2.67 m | 2.96 m | 2.67 m x 2.96 m |



