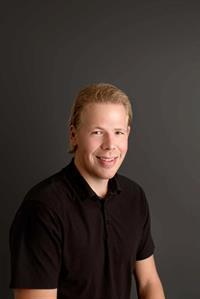Taylor Mitchell
Real Estate Associate
- 780-781-7078
- 780-672-7761
- 780-672-7764
- [email protected]
-
Battle River Realty
4802-49 Street
Camrose, AB
T4V 1M9
Check out this renovated 5-bedroom home! Improvements include newer shingles (2011), newer insulation, newer windows, newer flooring, newer countertops, newer light fixtures, newer tiled backsplash, and newer wainscotting. Coming through the front door you are greeted by a large living room offering a gas fireplace to keep you cozy on those cool Alberta nights. From there you will see the dining room and kitchen with newer stainless steel appliances! Down the hall is a 4pc bathroom and 3 bedrooms. The basement has 2 more bedrooms, a 3pc bathroom, a laundry room, and a large family room. Outside there is a detached garage and a fully fenced backyard that is perfect for your family with lots of space for entertaining! (id:50955)
| MLS® Number | A2128577 |
| Property Type | Single Family |
| AmenitiesNearBy | Airport, Golf Course, Park, Playground, Recreation Nearby, Schools, Shopping, Water Nearby |
| CommunityFeatures | Golf Course Development, Lake Privileges, Fishing |
| Features | Other, Level |
| ParkingSpaceTotal | 4 |
| Plan | 5877ny |
| Structure | Deck |
| BathroomTotal | 2 |
| BedroomsAboveGround | 3 |
| BedroomsBelowGround | 2 |
| BedroomsTotal | 5 |
| Appliances | Washer, Refrigerator, Dishwasher, Oven, Dryer, Microwave, Freezer, Microwave Range Hood Combo, Window Coverings |
| ArchitecturalStyle | Bungalow |
| BasementDevelopment | Finished |
| BasementType | Full (finished) |
| ConstructedDate | 1970 |
| ConstructionStyleAttachment | Detached |
| CoolingType | None |
| ExteriorFinish | Metal |
| FireplacePresent | Yes |
| FireplaceTotal | 1 |
| FlooringType | Carpeted, Ceramic Tile, Hardwood, Linoleum, Vinyl Plank |
| FoundationType | Poured Concrete |
| HeatingType | Other |
| StoriesTotal | 1 |
| SizeInterior | 1056 Sqft |
| TotalFinishedArea | 1056 Sqft |
| Type | House |
| Other | |
| Parking Pad | |
| Detached Garage | 1 |
| Acreage | No |
| FenceType | Fence |
| LandAmenities | Airport, Golf Course, Park, Playground, Recreation Nearby, Schools, Shopping, Water Nearby |
| LandscapeFeatures | Lawn |
| SizeFrontage | 19.81 M |
| SizeIrregular | 9048.00 |
| SizeTotal | 9048 Sqft|7,251 - 10,889 Sqft |
| SizeTotalText | 9048 Sqft|7,251 - 10,889 Sqft |
| ZoningDescription | Rs-residential Single Family |
| Level | Type | Length | Width | Dimensions |
|---|---|---|---|---|
| Basement | Bedroom | 8.00 Ft x 11.00 Ft | ||
| Basement | Bedroom | 10.42 Ft x 12.08 Ft | ||
| Basement | 3pc Bathroom | 5.75 Ft x 5.00 Ft | ||
| Basement | Family Room | 27.00 Ft x 10.42 Ft | ||
| Main Level | Kitchen | 11.83 Ft x 11.33 Ft | ||
| Main Level | Dining Room | 11.83 Ft x 8.17 Ft | ||
| Main Level | Living Room | 11.33 Ft x 19.92 Ft | ||
| Main Level | 4pc Bathroom | 7.92 Ft x 7.17 Ft | ||
| Main Level | Bedroom | 9.00 Ft x 10.58 Ft | ||
| Main Level | Bedroom | 11.42 Ft x 12.00 Ft | ||
| Main Level | Bedroom | 8.00 Ft x 12.00 Ft |
