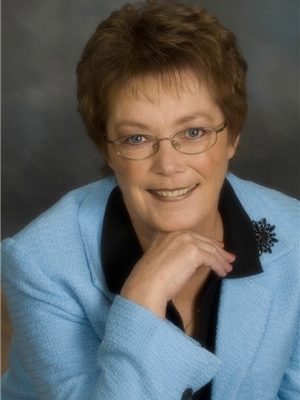Trevor McTavish
Realtor®️
- 780-678-4678
- 780-672-7761
- 780-672-7764
- [email protected]
-
Battle River Realty
4802-49 Street
Camrose, AB
T4V 1M9
Great Family Home in a Much Desired Location! Lovely curb appeal on this 4 bedroom 3.5 bath 2-strorey in Elizabeth Park. Large front deck with composite decking and stairs leading to back yard. Enter through the front door to the large tiled entry with a 2pce bath off to one side and back to main floor laundry and garage door as well as a back door to the large tiled pantry. Open floor plan for living room, dining room and kitchen with hardwood floors. Kitchen has lots of cupboards & drawers as well as a large island, granite counters & tile backsplash. Door off the dining rooms leads to covered back deck made of composite for a maintenance free area. Spacious, fenced back yard. Head upstairs to the large primary bedroom with an oversized w/i closet and relaxing ensuite with soaker tub, separate shower & granite counters, Two more good sized bedrooms and a 4 piece bath complete the upper floor. Downstairs you will find a brand new finished basement with new carpet, throughout. The spacious games/theatre room comes with a custom built wet bar, recessed lighting and lots of room to entertain. Another large bedroom, a 3pce bath with a w/i shower with a rain head, a overhead spray and body jets, an office, mechanical and a storage room complete the basement. The O/s double car garage is insulated and heated with a large driveway for extra parking. Upgrades include new shingles/siding in 2015, New hot water on demand & water softener in 2013, New basement paint, flooring, bathroom, lights in 2024. There is a sump pump which the seller says has never run since they built the house. Located close to walking trails, Playground, Elizabeth Lake and schools, this is a great house and worth checking out! (id:50955)
| MLS® Number | A2164341 |
| Property Type | Single Family |
| Community Name | Elizabeth Park |
| AmenitiesNearBy | Airport, Golf Course, Park, Playground, Recreation Nearby, Schools, Shopping |
| CommunityFeatures | Golf Course Development, Fishing |
| Features | Pvc Window, Closet Organizers |
| ParkingSpaceTotal | 4 |
| Plan | 0728801 |
| Structure | Deck |
| BathroomTotal | 4 |
| BedroomsAboveGround | 3 |
| BedroomsBelowGround | 1 |
| BedroomsTotal | 4 |
| Appliances | Refrigerator, Dishwasher, Stove, Garage Door Opener |
| BasementDevelopment | Finished |
| BasementType | Full (finished) |
| ConstructedDate | 2008 |
| ConstructionMaterial | Wood Frame |
| ConstructionStyleAttachment | Detached |
| CoolingType | None |
| ExteriorFinish | Vinyl Siding |
| FireplacePresent | Yes |
| FireplaceTotal | 1 |
| FlooringType | Carpeted, Hardwood, Tile |
| FoundationType | Poured Concrete |
| HalfBathTotal | 1 |
| HeatingFuel | Natural Gas |
| HeatingType | Forced Air |
| StoriesTotal | 2 |
| SizeInterior | 1942.52 Sqft |
| TotalFinishedArea | 1942.52 Sqft |
| Type | House |
| Concrete | |
| Attached Garage | 2 |
| Garage | |
| Heated Garage | |
| Street |
| Acreage | No |
| FenceType | Fence |
| LandAmenities | Airport, Golf Course, Park, Playground, Recreation Nearby, Schools, Shopping |
| LandscapeFeatures | Landscaped, Lawn |
| SizeDepth | 35.96 M |
| SizeFrontage | 15.54 M |
| SizeIrregular | 6018.00 |
| SizeTotal | 6018 Sqft|4,051 - 7,250 Sqft |
| SizeTotalText | 6018 Sqft|4,051 - 7,250 Sqft |
| ZoningDescription | R1 |
| Level | Type | Length | Width | Dimensions |
|---|---|---|---|---|
| Second Level | Primary Bedroom | 15.17 Ft x 13.67 Ft | ||
| Second Level | Bedroom | 14.08 Ft x 10.33 Ft | ||
| Second Level | Bedroom | 18.58 Ft x 11.00 Ft | ||
| Second Level | 4pc Bathroom | 9.67 Ft x 4.92 Ft | ||
| Second Level | 4pc Bathroom | 12.33 Ft x 11.17 Ft | ||
| Second Level | Other | 6.92 Ft x 7.75 Ft | ||
| Basement | Media | 13.92 Ft x 21.50 Ft | ||
| Basement | Bedroom | 12.42 Ft x 11.83 Ft | ||
| Basement | Office | 8.67 Ft x 7.58 Ft | ||
| Basement | 3pc Bathroom | 9.33 Ft x 4.83 Ft | ||
| Basement | Furnace | 9.42 Ft x 5.33 Ft | ||
| Main Level | Living Room | 19.00 Ft x 22.42 Ft | ||
| Main Level | Kitchen | 13.75 Ft x 12.67 Ft | ||
| Main Level | Dining Room | 8.92 Ft x 7.83 Ft | ||
| Main Level | Laundry Room | 13.33 Ft x 8.58 Ft | ||
| Main Level | 2pc Bathroom | 5.92 Ft x 4.83 Ft | ||
| Main Level | Pantry | 7.83 Ft x 6.25 Ft |

